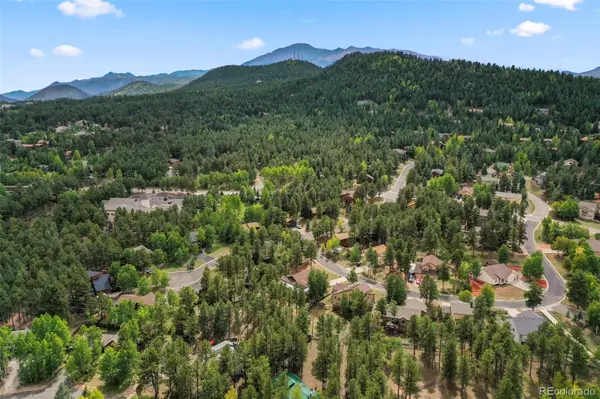$590,000
$600,000
1.7%For more information regarding the value of a property, please contact us for a free consultation.
848 Misty Pines CIR Woodland Park, CO 80863
4 Beds
3 Baths
2,827 SqFt
Key Details
Sold Price $590,000
Property Type Single Family Home
Sub Type Single Family Residence
Listing Status Sold
Purchase Type For Sale
Square Footage 2,827 sqft
Price per Sqft $208
Subdivision Evergreen Heights
MLS Listing ID 2590580
Sold Date 10/04/24
Bedrooms 4
Full Baths 3
HOA Y/N No
Abv Grd Liv Area 1,488
Originating Board recolorado
Year Built 2005
Annual Tax Amount $2,237
Tax Year 2023
Lot Size 0.300 Acres
Acres 0.3
Property Description
Welcome to this beautifully maintained home located in the picturesque Evergreen Heights subdivision of Woodland Park. Just shy of 3,000 square feet, this stunning residence boasts 4 spacious bedrooms and 3 bathrooms, all nestled on a generous .30-acre lot. As you approach the home, you'll be greeted by recently stained log siding that exudes rustic charm, complemented by an oversized wrap-around deck—perfect for enjoying mountain living or outdoor gatherings. The attached 2-car garage adds convenience and ease to your daily living. Step inside to discover an inviting main level featuring a floor plan that seamlessly connects the living room, dining area and kitchen. This layout is ideal for entertaining and family gatherings, with an oversized pantry and laundry area just steps away. Down the hall, you'll find two secondary bedrooms along with a full bathroom, providing comfortable accommodations for family or guests. The primary suite is a true retreat, offering a large, private bath and direct access to a massive sunroom—your personal oasis for relaxation and enjoyment. Venture to the lower level, where high ceilings create an expansive living area, perfect for cozy nights by the inviting gas fireplace. Here, you'll also find a fourth bedroom and a third bathroom, along with ample storage space to keep your home organized. Recent upgrades, including a new furnace and water heater, ensure comfort and efficiency, while the home's meticulous maintenance by its original owners reflects pride of ownership. Located within walking distance of Meadow Wood Park, residents can enjoy a range of outdoor activities, including baseball fields, a hockey rink, soccer fields, tennis courts, playground and more. Don’t miss the opportunity to call this exceptional property your home!
Location
State CO
County Teller
Zoning R-1
Rooms
Basement Finished, Full
Main Level Bedrooms 3
Interior
Interior Features Ceiling Fan(s), Five Piece Bath, High Speed Internet, Pantry, Walk-In Closet(s)
Heating Forced Air, Natural Gas
Cooling None
Flooring Carpet, Tile, Wood
Fireplaces Number 1
Fireplaces Type Basement, Gas
Fireplace Y
Appliance Dishwasher, Disposal, Double Oven, Dryer, Microwave, Range, Refrigerator, Washer
Exterior
Parking Features Concrete
Garage Spaces 2.0
Fence Partial
Utilities Available Electricity Connected, Natural Gas Connected
Roof Type Composition
Total Parking Spaces 2
Garage Yes
Building
Lot Description Cul-De-Sac, Level
Sewer Public Sewer
Water Public
Level or Stories One
Structure Type Log
Schools
Elementary Schools Columbine
Middle Schools Woodland Park
High Schools Woodland Park
School District Woodland Park Re-2
Others
Senior Community No
Ownership Individual
Acceptable Financing Cash, Conventional, FHA, VA Loan
Listing Terms Cash, Conventional, FHA, VA Loan
Special Listing Condition None
Read Less
Want to know what your home might be worth? Contact us for a FREE valuation!

Our team is ready to help you sell your home for the highest possible price ASAP

© 2024 METROLIST, INC., DBA RECOLORADO® – All Rights Reserved
6455 S. Yosemite St., Suite 500 Greenwood Village, CO 80111 USA
Bought with Keller Williams Partners Realty






