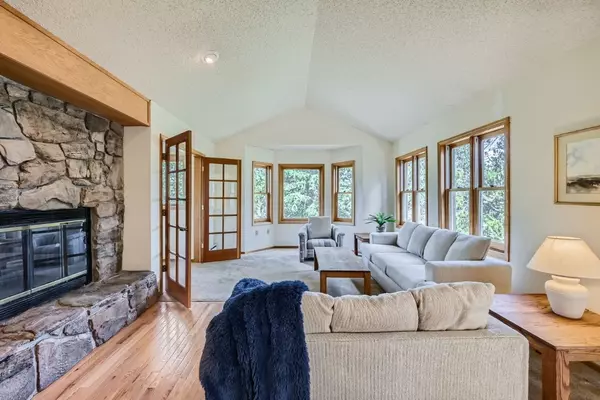$849,000
$849,000
For more information regarding the value of a property, please contact us for a free consultation.
1118 Baldy RD #1118 Breckenridge, CO 80424
2 Beds
3 Baths
1,552 SqFt
Key Details
Sold Price $849,000
Property Type Townhouse
Sub Type Townhouse
Listing Status Sold
Purchase Type For Sale
Square Footage 1,552 sqft
Price per Sqft $547
Subdivision High Timber Townhomes
MLS Listing ID S1053035
Sold Date 10/07/24
Style Traditional
Bedrooms 2
Full Baths 2
Three Quarter Bath 1
Construction Status Resale
HOA Fees $625/ann
Year Built 1983
Annual Tax Amount $2,940
Tax Year 2023
Lot Size 7,522 Sqft
Acres 0.1727
Property Description
Welcome to this beautifully sunlit end unit in Breckenridge’s Baldy Mountain area. This 2-bedroom, 3-bath High Timber Townhome is perfectly nestled in a serene and private location. A woodburning fireplace, vaulted ceilings, and extra windows in the open floorplan living, dining, and kitchen areas, offer natural light throughout the day. A versatile sunroom or office is ideal for remote work or relaxation. Additionally, there is a non-conforming 3rd bedroom (no closet), which can serve as a guest room, 2nd office, creative space, or exercise room.
Enjoy your morning coffee or unwind on the private back deck with tree-lined views and mountain scenery. The property includes a one-car detached, very clean garage with plenty of extra storage to fit all your mountain toys.
Numerous National Forest trailheads are just a few minutes walk or bike ride away. Conveniently located on the free shuttle route with access to all the skiing, shopping, dining, and entertainment Breckenridge & Summit County offers. Make this special place your new home.
Location
State CO
County Summit
Area Breckenridge
Direction Take Boreas Pass (or Wellington to Moonstone) Left on Baldy Road, go about 3/4 mile look for High Timber Townhomes sign on right. Unit is on lower level below 3 car garage building. Take exterior steps down to unit. Other Exterior steps lead up to private garage building (3rd door furthest from steps - garage door is for #1118).
Interior
Interior Features Fireplace, Cable T V
Heating Baseboard, Electric
Flooring Carpet, Tile, Wood
Fireplaces Number 1
Fireplaces Type Wood Burning
Furnishings Partially
Fireplace Yes
Appliance Dryer, Dishwasher, Electric Range, Disposal, Microwave Hood Fan, Microwave, Refrigerator, Washer, Washer/Dryer
Exterior
Parking Features Detached, Garage
Garage Spaces 1.0
Garage Description 1.0
Community Features Trails/ Paths, Public Transportation
Utilities Available Electricity Available, High Speed Internet Available, Phone Available, Sewer Available, Trash Collection, Water Available, Cable Available, Sewer Connected
View Y/N Yes
Water Access Desc Public
View Meadow, Mountain(s), Trees/ Woods
Roof Type Asphalt
Street Surface Paved
Building
Lot Description Near Public Transit
Story 2
Entry Level Two,Multi/Split
Sewer Connected, Public Sewer
Water Public
Architectural Style Traditional
Level or Stories Two, Multi/Split
Construction Status Resale
Others
Pets Allowed Owner Only, Pet Restrictions
Tax ID 1800475
Pets Allowed Owner Only, Pet Restrictions
Read Less
Want to know what your home might be worth? Contact us for a FREE valuation!

Our team is ready to help you sell your home for the highest possible price ASAP

Bought with Slifer Smith & Frampton R.E.






