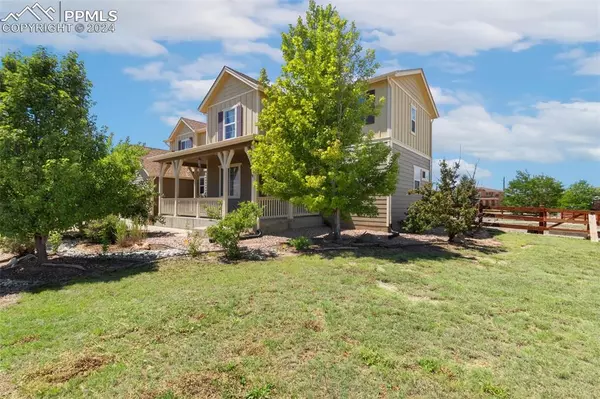$630,000
$630,000
For more information regarding the value of a property, please contact us for a free consultation.
7288 Sylamore WAY Peyton, CO 80831
4 Beds
3 Baths
3,879 SqFt
Key Details
Sold Price $630,000
Property Type Single Family Home
Sub Type Single Family
Listing Status Sold
Purchase Type For Sale
Square Footage 3,879 sqft
Price per Sqft $162
MLS Listing ID 9631174
Sold Date 09/23/24
Style 2 Story
Bedrooms 4
Full Baths 3
Construction Status Existing Home
HOA Y/N No
Year Built 2007
Annual Tax Amount $4,355
Tax Year 2023
Lot Size 0.382 Acres
Property Description
Wonderful home located on a spacious corner lot with beautiful mountain views! Vaulted ceilings and tons of natural light greet you when you step through the front door and in to the living room. A gas fireplace adds to the cozy ambiance and the built in entertainment center brings a touch of functionality. Off of the living room is an informal dining area which walks out to the brick patio with a hot tub, fire pit, seating area and large backyard. An additional formal dining room offers a great place to entertain. The kitchen features tons of cabinet space, a large granite island, a pantry and newer appliances. Upstairs, you will find the primary bedroom which has a lovely adjoining 5-piece bathroom with a soaking tub and a large walk-in closet as well as two additional bedrooms and a loft area which would make a wonderful home office, additional living space, etc. The mostly finished basement offers a large living room, and additional family room. The existing home theater and pool table in the basement are negotiable items the seller may be willing to leave. A 4 car tandem garage provides all the space you need for all of your toys and room to work on your vehicles or your hobbies. The basement includes about 50% of unfinished area which could be finished to add additional living space, or make a great storage area as-is! Last, but not least, this home offers a assumable loan with a great rate! Schedule your showing today and take a look at this great home for yourself!
Location
State CO
County El Paso
Area Falcon Highlands
Interior
Interior Features 5-Pc Bath, 6-Panel Doors, 9Ft + Ceilings, French Doors, Vaulted Ceilings
Cooling Ceiling Fan(s), Central Air
Flooring Carpet, Ceramic Tile, Wood
Fireplaces Number 1
Fireplaces Type Gas, Main Level, One
Laundry Upper
Exterior
Parking Features Attached, Tandem
Garage Spaces 4.0
Fence Rear
Utilities Available Electricity Connected, Natural Gas Connected
Roof Type Composite Shingle
Building
Lot Description Corner, Level, Mountain View
Foundation Full Basement
Builder Name J Laing Homes
Water Assoc/Distr
Level or Stories 2 Story
Finished Basement 50
Structure Type Frame
Construction Status Existing Home
Schools
Middle Schools Falcon
High Schools Falcon
School District Falcon-49
Others
Special Listing Condition Not Applicable
Read Less
Want to know what your home might be worth? Contact us for a FREE valuation!

Our team is ready to help you sell your home for the highest possible price ASAP







