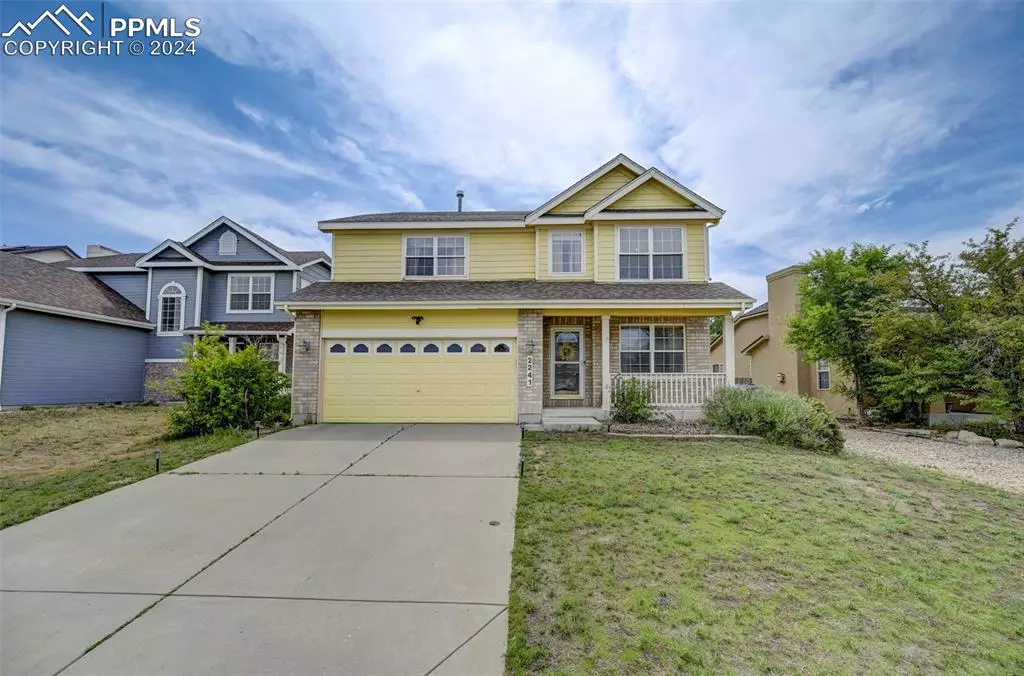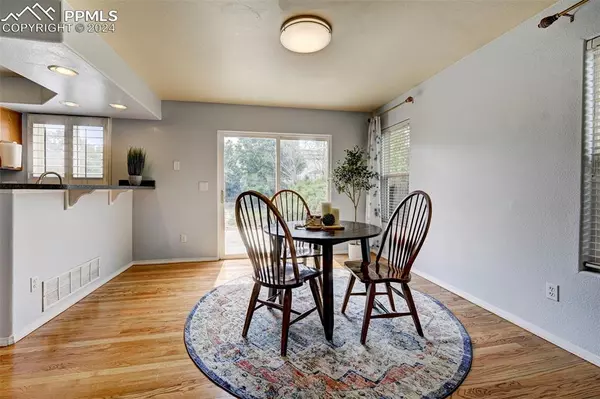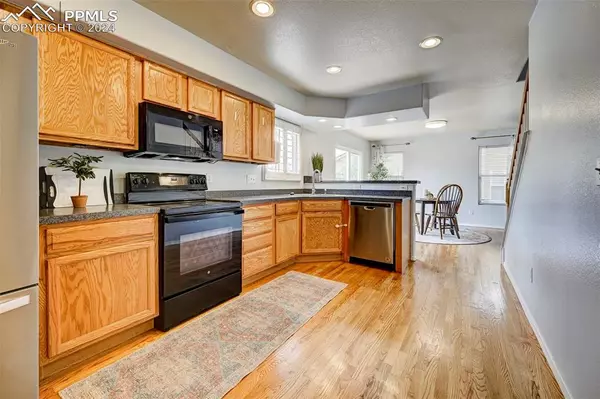$460,000
$460,000
For more information regarding the value of a property, please contact us for a free consultation.
2241 Springside DR Colorado Springs, CO 80951
3 Beds
3 Baths
2,537 SqFt
Key Details
Sold Price $460,000
Property Type Single Family Home
Sub Type Single Family
Listing Status Sold
Purchase Type For Sale
Square Footage 2,537 sqft
Price per Sqft $181
MLS Listing ID 3615725
Sold Date 10/07/24
Style 2 Story
Bedrooms 3
Full Baths 2
Half Baths 1
Construction Status Existing Home
HOA Y/N No
Year Built 2001
Annual Tax Amount $1,775
Tax Year 2023
Lot Size 6,959 Sqft
Property Description
Room to grow in this D49 home! This home has SO much new-water heater, carpet, hvac, and solar panels to name a few! The main level is welcoming with a spacious living room, real hardwood floors, and a double sided fireplace. Continuing into the kitchen you'll find refinished hardwood floors and huge walk in pantry. Head out to the huge backyard, fully fenced in and very private with lots of trees. The second level has three bedrooms all with brand new carpet. The primary bedroom is enormous on its own with an attached bath PLUS a huge office/nursery separated by beautiful French doors. If you want more space, head down to the unfinished basement with tons of room to grow and a bathroom rough in. NO HOA in this centrally located community. Schedule your showing ASAP!
Location
State CO
County El Paso
Area Claremont Ranch
Interior
Interior Features 5-Pc Bath
Cooling Central Air
Fireplaces Number 1
Fireplaces Type Main Level, One
Laundry Main
Exterior
Parking Features Attached
Garage Spaces 2.0
Utilities Available Electricity Connected
Roof Type Composite Shingle
Building
Lot Description Mountain View, See Prop Desc Remarks
Foundation Full Basement
Water Municipal
Level or Stories 2 Story
Structure Type Framed on Lot,Frame
Construction Status Existing Home
Schools
School District Falcon-49
Others
Special Listing Condition Not Applicable
Read Less
Want to know what your home might be worth? Contact us for a FREE valuation!

Our team is ready to help you sell your home for the highest possible price ASAP







