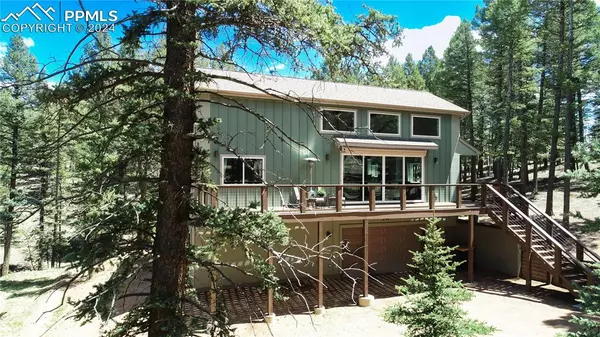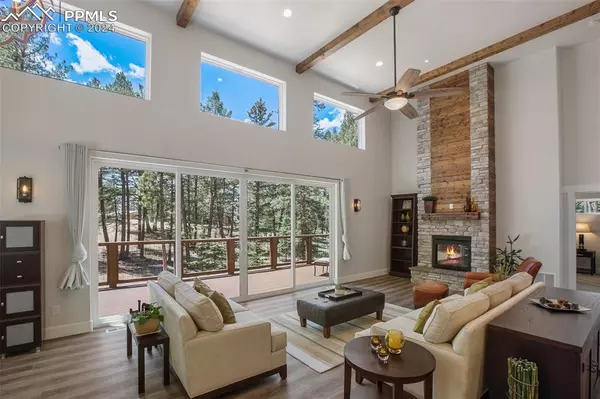$639,000
$644,900
0.9%For more information regarding the value of a property, please contact us for a free consultation.
294 Southpark RD Florissant, CO 80816
3 Beds
3 Baths
2,092 SqFt
Key Details
Sold Price $639,000
Property Type Single Family Home
Sub Type Single Family
Listing Status Sold
Purchase Type For Sale
Square Footage 2,092 sqft
Price per Sqft $305
MLS Listing ID 8795551
Sold Date 10/09/24
Style Raised Ranch
Bedrooms 3
Full Baths 2
Half Baths 1
Construction Status Existing Home
HOA Fees $4/ann
HOA Y/N Yes
Year Built 2021
Annual Tax Amount $1,207
Tax Year 2023
Lot Size 0.580 Acres
Property Description
Beautiful mountain contemporary home that shows like new, in Colorado Mountain Estates! Highly upgraded home with a large range of features. This home is move in ready and sits on an amazing treed lot. Open, great room concept on the main floor, with 16’ ceilings, beam accents, and a ton of windows facing the West. Living room has 16’ glass slider doors, gas fireplace with floor to ceiling rock surround, and wood accents. In the kitchen you will find stainless steel appliances, lots of bright white classic shaker cabinets, granite countertops, gas range/oven, chimney style hood, large island, pendant lighting, farmhouse sink, and oil-rubbed bronze hardware! In the bedrooms you will find upgraded SPC flooring that the manufacturer states is 100% waterproof and provides incredible durability. Huge owner's suite on the main level has a 5-piece attached bath, soaker tub, private water closet, full tile surround in the walk-in shower, and an oversized walk- in closet. Main level laundry room equipped with a utility sink. There is a main level half bath that is conveniently located close to the kitchen and living room. Downstairs, you'll find two very spacious bedrooms and a large full bathroom, perfect for family or guests. Enjoy breathtaking western sunsets from the large 42’X14 composite deck, where a 16-foot awning offers shade and a perfect place for entertaining or enjoying the outdoors. The oversized two-car garage features an insulated door, a garage sink and water spigot. This home includes a whole house humidifier, natural gas furnace, and a radon mitigation system! Easy access driving with less than ¼ mile of dirt before you reach the driveway. Schedule your showing today, don't miss the opportunity to make it your own.
Location
State CO
County Teller
Area Colorado Mountain Estates
Interior
Interior Features 5-Pc Bath, 9Ft + Ceilings, Beamed Ceilings, See Prop Desc Remarks
Cooling Ceiling Fan(s)
Flooring Carpet, Other
Fireplaces Number 1
Fireplaces Type Gas, Main Level
Laundry Main
Exterior
Parking Features Attached
Garage Spaces 2.0
Community Features Lake/Pond
Utilities Available Electricity Connected, Natural Gas Connected, Telephone
Roof Type Composite Shingle
Building
Lot Description Foothill, Level, Sloping, Trees/Woods
Foundation Slab
Water Well
Level or Stories Raised Ranch
Structure Type Frame
Construction Status Existing Home
Schools
School District Cripple Crk/Victor-Re1
Others
Special Listing Condition Not Applicable
Read Less
Want to know what your home might be worth? Contact us for a FREE valuation!

Our team is ready to help you sell your home for the highest possible price ASAP







