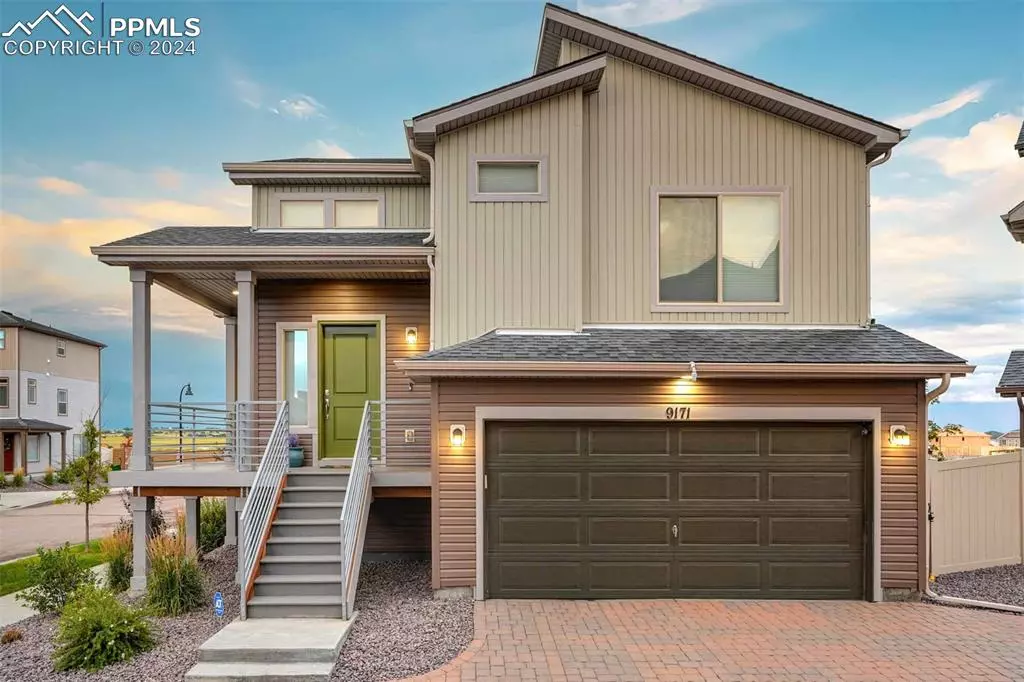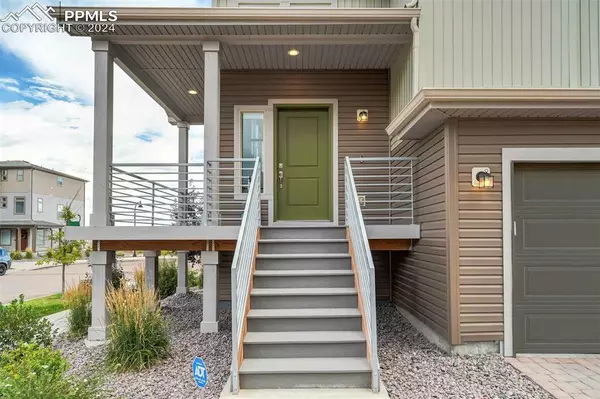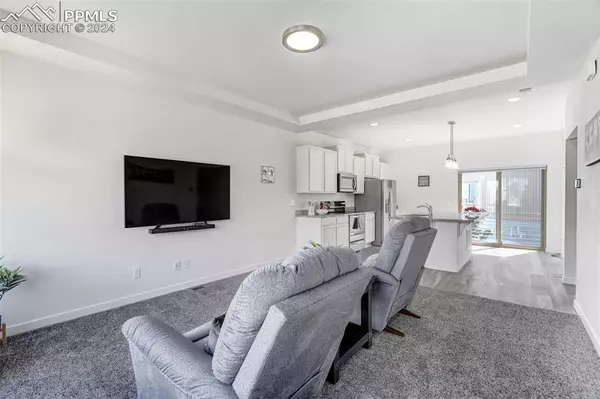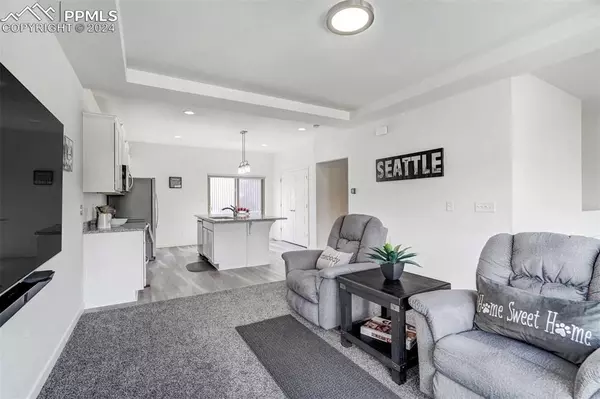$389,000
$389,000
For more information regarding the value of a property, please contact us for a free consultation.
9171 Baltin CT Colorado Springs, CO 80927
2 Beds
2 Baths
1,407 SqFt
Key Details
Sold Price $389,000
Property Type Single Family Home
Sub Type Single Family
Listing Status Sold
Purchase Type For Sale
Square Footage 1,407 sqft
Price per Sqft $276
MLS Listing ID 9865076
Sold Date 10/08/24
Style 2 Story
Bedrooms 2
Full Baths 1
Three Quarter Bath 1
Construction Status Existing Home
HOA Y/N No
Year Built 2020
Annual Tax Amount $2,688
Tax Year 2023
Lot Size 2,935 Sqft
Property Description
Like new home with modern upgrades throughout. Sitting at the end of the cul-de-sac, surrounded by comfort & convenience. Located in the desirable Banning Lewis Ranch neighborhood w/easy access to restaurants, shopping, schools, entertainment & main roads. Walk to nearby Ashmore Park w/ pavilion/trails/playground/sports court & more. Covered front porch w/composite decking leads you to the front door. As you enter luxury vinyl plank wood floors greet you and upgraded wrought iron railing w/modern craftsman design leads you up to the great room. The bright & light great room draws you in boasting plush carpet, tray ceiling & wall of windows letting the natural light pour in illuminating the open space. The adjoining kitchen opens to the great room creating the perfect layout to entertain friends & family. Featuring white shaker cabinets w/crown molding, expansive granite counter tops, pendant lighting, stainless-steel appliances, pantry, LVP wood flooring & large island w/plenty of breakfast bar seating. From here step out to the balcony overlooking the xeriscaped backyard. The large primary bedroom has black-out window treatments & adjoining 3/4bath. The oversized bath has glass shower door, shower w/floor to ceiling tile surround/stone tile floor, & vanity w/upgraded lighting. The lower lvl walk-out family room features a sliding door opening to the private yard set up for minimal maintenance. Lower-level bedroom has garden level window & easy access to the hallway full bath. Bonus: Central AC, window treatments throughout, smart thermostat, energy efficient vinyl windows, plenty of parking for guests, security, laundry room w/shelving, LED lighting, all the BLR neighborhood amenities (gym, pool/splash park, open space/trails, community center) & more. See it today!
Location
State CO
County El Paso
Area Banning Lewis Ranch
Interior
Interior Features Great Room, Other, See Prop Desc Remarks
Cooling Ceiling Fan(s), Central Air
Flooring Carpet, Wood Laminate
Fireplaces Number 1
Fireplaces Type None
Laundry Electric Hook-up, Lower
Exterior
Parking Features Attached
Garage Spaces 2.0
Fence Rear
Community Features Club House, Dog Park, Fitness Center, Garden Area, Hiking or Biking Trails, Parks or Open Space, Playground Area, Pool, Tennis, See Prop Desc Remarks
Utilities Available Cable Connected, Electricity Connected, Natural Gas Connected
Roof Type Composite Shingle
Building
Lot Description Cul-de-sac, Level, Meadow
Foundation Slab
Water Assoc/Distr
Level or Stories 2 Story
Structure Type Frame
Construction Status Existing Home
Schools
School District Falcon-49
Others
Special Listing Condition Not Applicable
Read Less
Want to know what your home might be worth? Contact us for a FREE valuation!

Our team is ready to help you sell your home for the highest possible price ASAP







