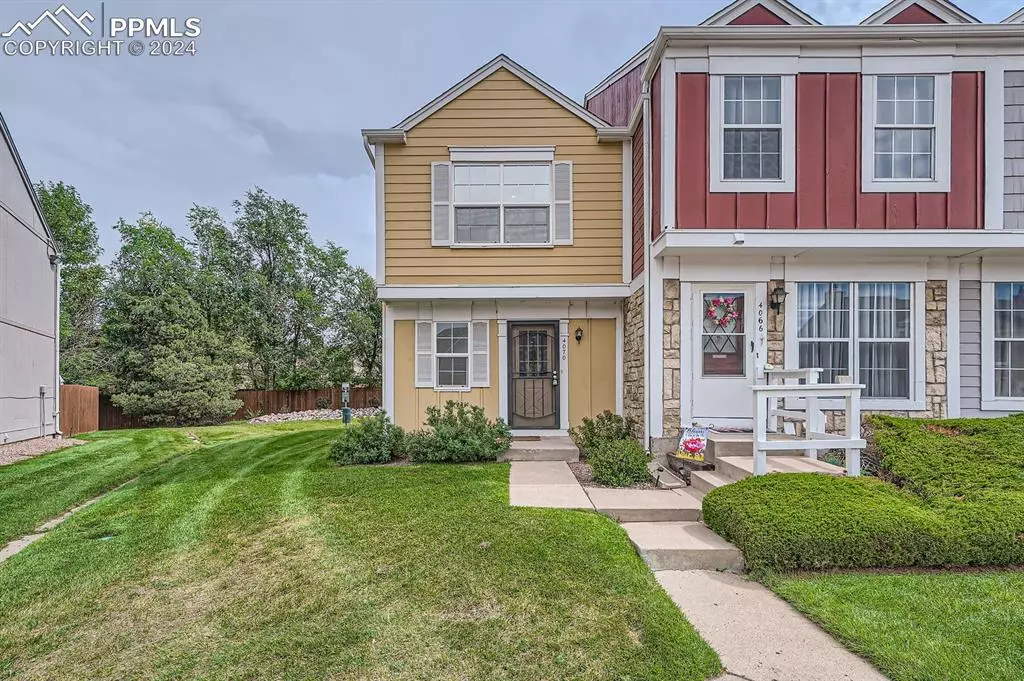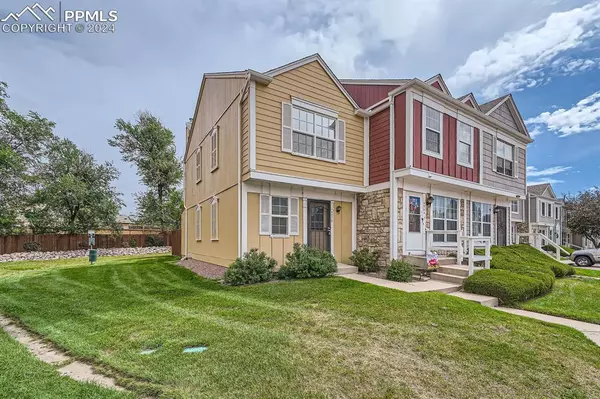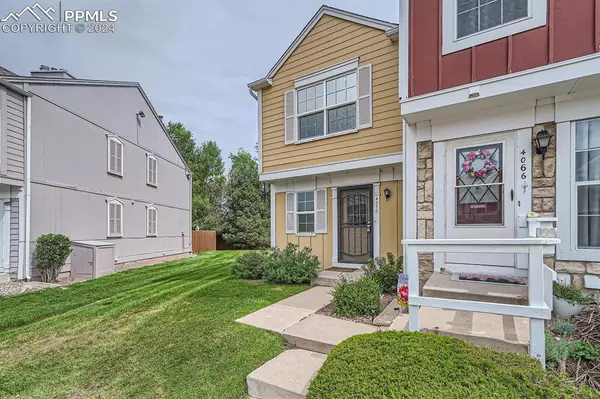$270,000
$265,000
1.9%For more information regarding the value of a property, please contact us for a free consultation.
4070 Charleston DR Colorado Springs, CO 80916
2 Beds
2 Baths
1,232 SqFt
Key Details
Sold Price $270,000
Property Type Townhouse
Sub Type Townhouse
Listing Status Sold
Purchase Type For Sale
Square Footage 1,232 sqft
Price per Sqft $219
MLS Listing ID 3468720
Sold Date 10/09/24
Style 2 Story
Bedrooms 2
Full Baths 1
Half Baths 1
Construction Status Existing Home
HOA Fees $258/mo
HOA Y/N Yes
Year Built 1984
Annual Tax Amount $451
Tax Year 2023
Lot Size 682 Sqft
Property Description
Impressive End Unit with Adjacent Grassy Area
This exceptional end unit offers a blend of modern design and premium finishes that truly set it apart within the community. The main level is masterfully designed to maximize space, creating an ideal environment for both entertaining and daily living. Upon entry, you'll be welcomed by a bright, open-concept kitchen that flows effortlessly into the spacious family room, where French doors lead to a charming deck. The kitchen is a chef’s delight, boasting sought-after white cabinets, solid surface countertops, an exclusive H-LINE backsplash, a large pantry, newer Samsung appliances, floating shelves, and an undermount sink. The floorplan also features a convenient main floor powder room, perfect for guests, so there's no need to navigate stairs. Upstairs, you’ll find a widened hallway and an expanded bathroom, now featuring a double vanity and additional shelving for towels and linens. Nestled within the complex, this home offers a tranquil setting with peaceful mountain views from the front bedroom and serene views of mature trees from the back. The fully finished basement provides a versatile flex space to suit your needs, complete with a laundry room equipped with a washer and dryer. Additional highlights include a newer air conditioner and furnace (installed in 2021), recessed lighting throughout, TV prewire, wrought iron stair balusters, a storage shed, attic storage, basement storage, and newer flooring, including wood laminate, carpet, and wood grain floor tile. This unit is a MUST SEE!
Location
State CO
County El Paso
Area Sunstone
Interior
Interior Features French Doors
Cooling Ceiling Fan(s), Central Air
Flooring Carpet, Wood Laminate
Fireplaces Number 1
Fireplaces Type None
Laundry Basement
Exterior
Parking Features Assigned
Garage Spaces 1.0
Fence Rear
Utilities Available Cable Available, Electricity Connected
Roof Type Composite Shingle
Building
Lot Description Corner, Mountain View
Foundation Full Basement
Water Municipal
Level or Stories 2 Story
Finished Basement 100
Structure Type Concrete
Construction Status Existing Home
Schools
Middle Schools Panorama
High Schools Sierra
School District Harrison-2
Others
Special Listing Condition Not Applicable
Read Less
Want to know what your home might be worth? Contact us for a FREE valuation!

Our team is ready to help you sell your home for the highest possible price ASAP







