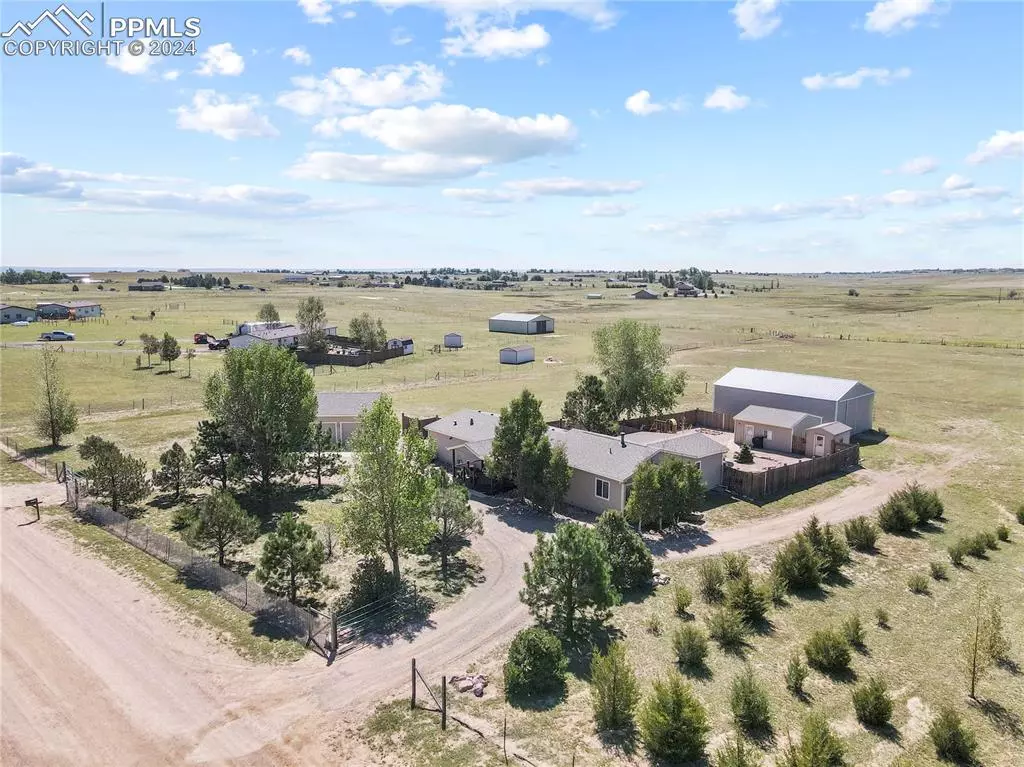$575,000
$575,000
For more information regarding the value of a property, please contact us for a free consultation.
16525 Sagecreek RD Peyton, CO 80831
4 Beds
2 Baths
2,154 SqFt
Key Details
Sold Price $575,000
Property Type Single Family Home
Sub Type Single Family
Listing Status Sold
Purchase Type For Sale
Square Footage 2,154 sqft
Price per Sqft $266
MLS Listing ID 1294498
Sold Date 10/08/24
Style Ranch
Bedrooms 4
Full Baths 2
Construction Status Existing Home
HOA Y/N No
Year Built 1995
Annual Tax Amount $1,420
Tax Year 2023
Lot Size 5.040 Acres
Property Description
Welcome to your country paradise! This 4-bedroom 2 bath Ranch style home offers a perfect retreat from the hustle and bustle of the city, yet close to all necessary amenities— Located less than 10 miles from the heart of Falcon, this immaculately kept home sits on 5 acres. Includes a 4-car detached garage, large shop with extra tall doors fit for RV storage, hobby shed as well as a tool and gardening shed. The interior yard is fenced with multiple decks, stamped concrete, planter beds and beautiful new and established trees. This home features large bedrooms, a vast pantry, separate mud/laundry room and a covered front porch perfect for bird watching or relaxing after a long day. The mature foliage and double gate system is perfect for additional privacy and peace of mind!
Location
State CO
County El Paso
Area Sagecreek North
Interior
Interior Features Vaulted Ceilings
Cooling Ceiling Fan(s), Central Air
Flooring Carpet, Tile, Vinyl/Linoleum
Fireplaces Number 1
Fireplaces Type Wood Burning Stove
Laundry Main
Exterior
Parking Features Detached
Garage Spaces 4.0
Fence All
Utilities Available Cable Available, Cable Connected, Electricity Connected, Telephone, See Prop Desc Remarks
Roof Type Composite Shingle
Building
Lot Description Rural, See Prop Desc Remarks
Foundation Crawl Space, Slab
Water Assoc/Distr
Level or Stories Ranch
Structure Type HUD Standard Manu
Construction Status Existing Home
Schools
Middle Schools Falcon
High Schools Falcon
School District Falcon-49
Others
Special Listing Condition Not Applicable
Read Less
Want to know what your home might be worth? Contact us for a FREE valuation!

Our team is ready to help you sell your home for the highest possible price ASAP







