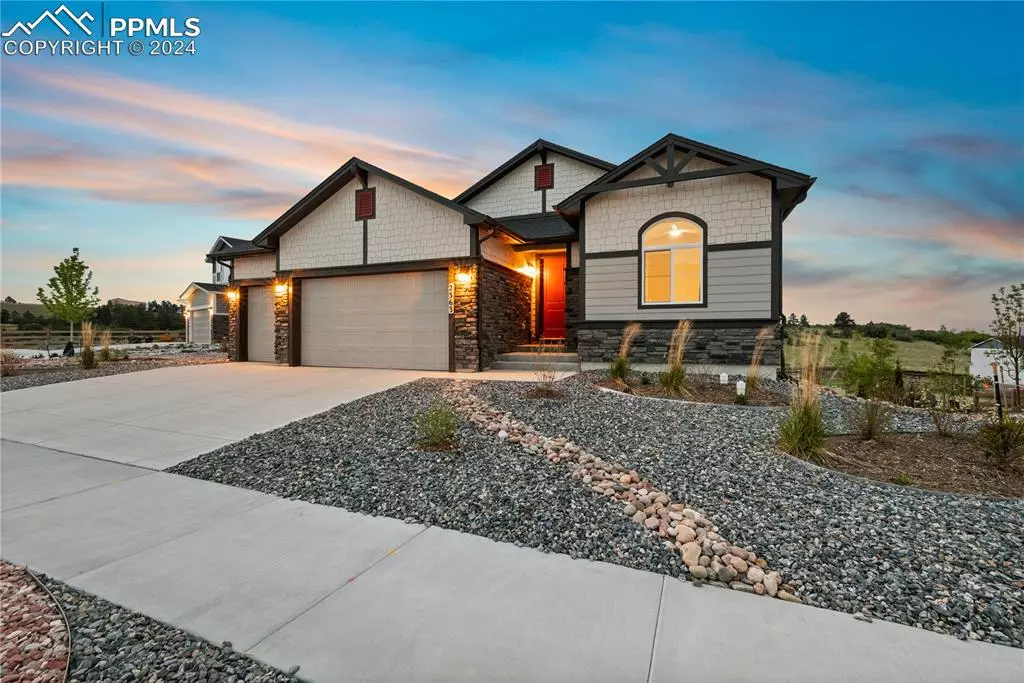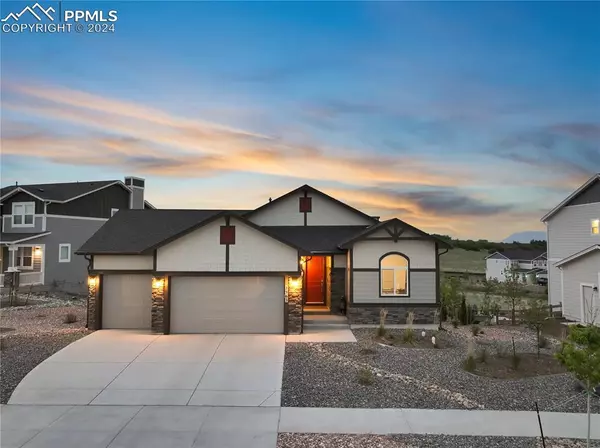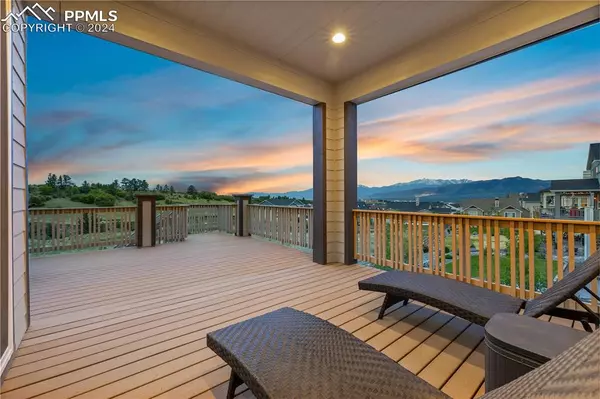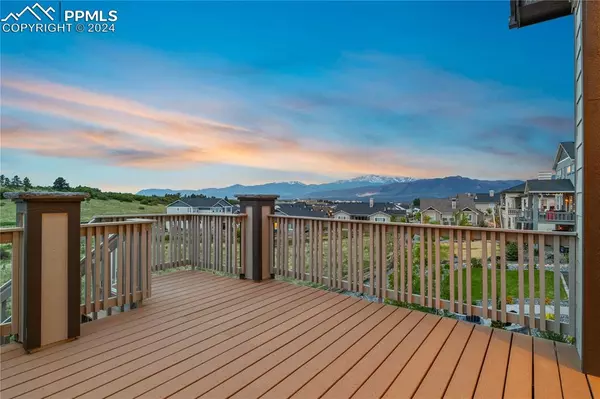$865,000
$895,000
3.4%For more information regarding the value of a property, please contact us for a free consultation.
2363 Solterra ST Colorado Springs, CO 80921
5 Beds
4 Baths
4,014 SqFt
Key Details
Sold Price $865,000
Property Type Single Family Home
Sub Type Single Family
Listing Status Sold
Purchase Type For Sale
Square Footage 4,014 sqft
Price per Sqft $215
MLS Listing ID 1456366
Sold Date 10/09/24
Style Ranch
Bedrooms 5
Full Baths 4
Construction Status Existing Home
HOA Fees $60/qua
HOA Y/N Yes
Year Built 2021
Annual Tax Amount $3,035
Tax Year 2022
Lot Size 0.279 Acres
Property Description
Views, views, views! This home is ALL about the gorgeous views of Pikes Peak and the Front Range, with NO NEIGHBORS
BEHIND YOU! Backing to a conservation easement to the south for serene views off the back and showcasing INCREDIBLE
Pikes Peak views to the west, the vistas are the star of the extended wraparound deck, extended patio and dining room.
Enjoy the gorgeous views from the luxurious comfort of the INCLUDED HOT TUB! And if you have a busy household with lots
of feet and paws running around, you’re going to love the finishes selected for easy upkeep, especially the engineered wood
flooring on the entire main level. The kitchen has soft-close cabinets, two ovens, a convection/microwave, upgraded
dishwasher, Samsung refrigerator and black under-mount sink. The tile back splash and stainless range hood provide a
glamorous focal point. Formal and informal dining on the main floor give you lots of options for entertaining, or you can
enclose the dining area later if you’d prefer an office or another bedroom. The lower level has a walk-out with access to the
back yard, plus three more bedrooms including a fully finished junior suite with walk-in closet and ensuite bath. The
downstairs family room is bright and spacious with gorgeous views of the mountains. Outside, you’ll enjoy the xeriscaped
landscaping with sprinkler system. Some of the hidden upgrades include air conditioning, pre-plumbed for a sink in the
laundry room, and extra insulation between floors for sound dampening and in the walls for extra efficiency. Flying Horse is
one of Colorado Springs’ premier communities, with miles of trails, multiple parks and The Club at Flying Horse, with its’
Tom Weiskopf golf course, swimming pools, spa, fitness center, The Steakhouse, and more. D-20 schools. Nicely buffered
location in relation to the future expansion of Powers Blvd - see attached maps for details.
Location
State CO
County El Paso
Area Flying Horse
Interior
Cooling Central Air
Flooring Carpet, Luxury Vinyl
Laundry Main
Exterior
Parking Features Attached
Garage Spaces 3.0
Community Features Club House, Community Center, Dining, Fitness Center, Golf Course, Hiking or Biking Trails, Hotel/Resort, Lake/Pond, Parks or Open Space, Playground Area, Pool, Spa, Tennis
Utilities Available Cable Available, Electricity Connected, Natural Gas Connected
Roof Type Composite Shingle
Building
Lot Description See Prop Desc Remarks
Foundation Full Basement, Walk Out
Builder Name Classic Homes
Water Municipal
Level or Stories Ranch
Finished Basement 93
Structure Type Framed on Lot,Frame
Construction Status Existing Home
Schools
Middle Schools Discovery Canyon
High Schools Discovery Canyon
School District Academy-20
Others
Special Listing Condition Not Applicable
Read Less
Want to know what your home might be worth? Contact us for a FREE valuation!

Our team is ready to help you sell your home for the highest possible price ASAP







