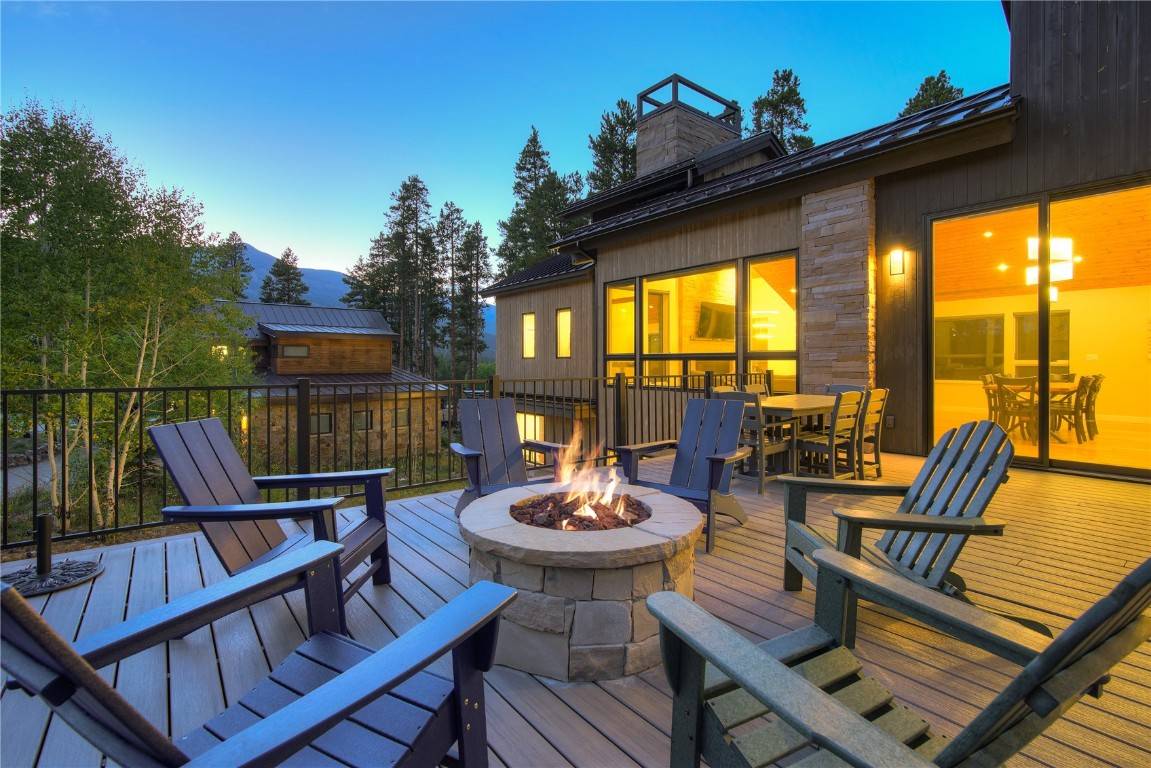$4,120,000
$4,749,000
13.2%For more information regarding the value of a property, please contact us for a free consultation.
19 White Cloud DR Breckenridge, CO 80424
4 Beds
5 Baths
3,428 SqFt
Key Details
Sold Price $4,120,000
Property Type Single Family Home
Sub Type Single Family Residence
Listing Status Sold
Purchase Type For Sale
Square Footage 3,428 sqft
Price per Sqft $1,201
Subdivision Warriors Mark West Sub
MLS Listing ID S1053516
Sold Date 10/11/24
Style Contemporary, Mountain
Bedrooms 4
Full Baths 4
Half Baths 1
Construction Status New Construction
Year Built 1978
Annual Tax Amount $8,244
Tax Year 2023
Lot Size 0.260 Acres
Acres 0.26
Property Sub-Type Single Family Residence
Property Description
Come check out this completely and totally remodeled mountain modern ski in ski out home in Warriors Mark West. This home was completely torn down to the studs and rebuilt everywhere. Plus a massive addition with a two car garage and a 624 square foot deck for outdoor enjoyment. The remodel and new construction was done by Pinnacle builders with everything new with a fantastic mountain modern feel. The lighting is exceptional and so is the kitchen and bathrooms. The massive DACOR side-by-side refrigerator, and the BERTAZZONI Italian range in the kitchen are a chefs delight. The home is steps away from the Warriors Mark West access for ski in ski out enjoyment of the Breckenridge ski resort and the free Warriors Mark Shuttle stops right in front of the house for super easy access to all that Breckenridge has to offer. The Burro Trail is also incredible hiking and mountain biking in the summertime to Crystal Lakes Mohawk Lakes and much more.
Location
State CO
County Summit
Area Breckenridge
Direction At the south end of Breckenridge turn west on Broken Lance Then left and follow around to White cloud Drive. Follow white cloud drive up to the end cul-de-sac and Home will be on your left.
Rooms
Basement Finished, Heated
Interior
Interior Features Ceiling Fan(s), Eat-in Kitchen, Fireplace, High Speed Internet, Hot Tub/ Spa, Kitchen Island, Quartz Counters, Stone Counters, Smoke Free, Solid Surface Counters, Smart Light(s), Smart Thermostat, Cable T V, Vaulted Ceiling(s), Walk- In Closet(s), Utility Room
Heating Radiant
Flooring Carpet, Tile, Wood
Fireplaces Type Gas
Furnishings Furnished
Fireplace Yes
Appliance Built-In Oven, Dishwasher, Gas Cooktop, Disposal, Gas Range, Microwave, Range, Refrigerator, Smart Appliance(s), Self Cleaning Oven, Tankless Water Heater, Dryer, Washer
Exterior
Parking Features Garage
Garage Spaces 2.0
Garage Description 2.0
Community Features Club Membership Available, Clubhouse, Golf, Trails/ Paths, Public Transportation
Utilities Available Electricity Available, Natural Gas Available, Phone Available, Sewer Available, Trash Collection, Water Available, Cable Available, Sewer Connected
Amenities Available Transportation Service
View Y/N Yes
Water Access Desc Public
View Ski Area, Valley, Trees/ Woods
Roof Type Metal
Present Use Residential
Street Surface Paved
Building
Lot Description Borders National Forest, Cul- De- Sac, City Lot, Near Public Transit, Ski In / Ski Out
Faces West
Entry Level Two
Foundation Poured
Sewer Connected, Public Sewer
Water Public
Architectural Style Contemporary, Mountain
Level or Stories Two
New Construction Yes
Construction Status New Construction
Schools
Elementary Schools Breckenridge
Middle Schools Summit
High Schools Summit
Others
Pets Allowed Yes
Tax ID 500442
Pets Allowed Yes
Read Less
Want to know what your home might be worth? Contact us for a FREE valuation!

Our team is ready to help you sell your home for the highest possible price ASAP

Bought with Omni Real Estate





