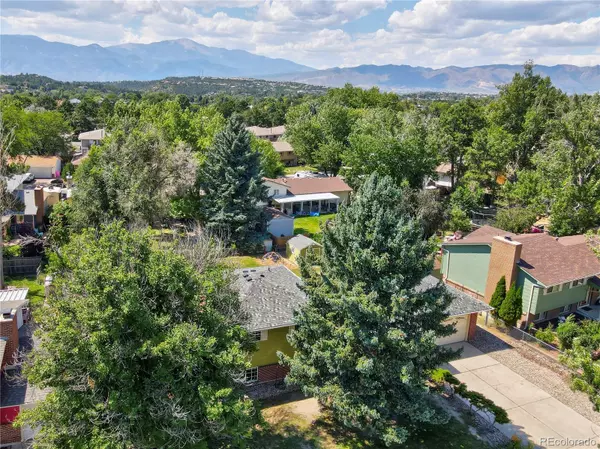$410,000
$400,000
2.5%For more information regarding the value of a property, please contact us for a free consultation.
4918 Galena DR Colorado Springs, CO 80918
4 Beds
2 Baths
1,492 SqFt
Key Details
Sold Price $410,000
Property Type Single Family Home
Sub Type Single Family Residence
Listing Status Sold
Purchase Type For Sale
Square Footage 1,492 sqft
Price per Sqft $274
Subdivision Vista Grande
MLS Listing ID 2238888
Sold Date 10/11/24
Bedrooms 4
Full Baths 1
Three Quarter Bath 1
HOA Y/N No
Abv Grd Liv Area 1,029
Originating Board recolorado
Year Built 1969
Annual Tax Amount $1,135
Tax Year 2023
Lot Size 8,276 Sqft
Acres 0.19
Property Description
They say the kitchen is the heart of the home and when you enter this home you will love the wide open reconfigured
kitchen and dining space perfect for gathering with family and friends with updated cabinets, appliances and countertops.
There is even a sitting area/living room where your guests can lounge and still connect with you while you are preparing
food or doing dishes. DON'T MISS THE VIDEO IN THE VIRTUAL TOUR! From here you can head downstairs where you will
find a large family room wired for your tv and gaming, the fourth bedroom/office, bathroom, laundry and walk-out to the
backyard. You could easily add an electric or gas fireplace on the far wall. Upstairs you will find three bedrooms and a full
bath. This home is equipped with energy efficient hot water in-floor radiant heat as well as fully paid off solar on the roof for
reduced utility bills! The roof has recently been replaced and a brand new boiler was also recently installed. You can access
the large back yard with mature trees from the kitchen area on the main floor or from the lower level using the walkout.
There is space to park a recreational vehicle on the side of the driveway and there is a new garage door opener installed in
the garage for your convenience. This home is centrally located in Vista Grande in Colorado Springs and provides easy
access to anywhere you would like to go. There is even a neighborhood pool down the street! Schedule a showing and come
dream about making this your new home today!
Location
State CO
County El Paso
Zoning R1-6
Rooms
Basement Crawl Space, Daylight, Exterior Entry, Partial, Walk-Out Access
Interior
Interior Features Ceiling Fan(s), Eat-in Kitchen, Jet Action Tub, Kitchen Island, Open Floorplan
Heating Active Solar, Heat Pump, Hot Water, Radiant, Radiant Floor, Solar
Cooling Other
Fireplace N
Appliance Dishwasher, Disposal, Dryer, Microwave, Oven, Refrigerator, Washer
Exterior
Parking Features 220 Volts, Storage
Garage Spaces 2.0
Fence Partial
Roof Type Composition
Total Parking Spaces 2
Garage Yes
Building
Lot Description Many Trees, Near Public Transit
Sewer Public Sewer
Level or Stories Tri-Level
Structure Type Brick,Frame,Wood Siding
Schools
Elementary Schools Keller
Middle Schools Russell
High Schools Doherty
School District Colorado Springs 11
Others
Senior Community No
Ownership Individual
Acceptable Financing Cash, Conventional, FHA, VA Loan
Listing Terms Cash, Conventional, FHA, VA Loan
Special Listing Condition None
Read Less
Want to know what your home might be worth? Contact us for a FREE valuation!

Our team is ready to help you sell your home for the highest possible price ASAP

© 2024 METROLIST, INC., DBA RECOLORADO® – All Rights Reserved
6455 S. Yosemite St., Suite 500 Greenwood Village, CO 80111 USA
Bought with Your Castle Real Estate Inc






