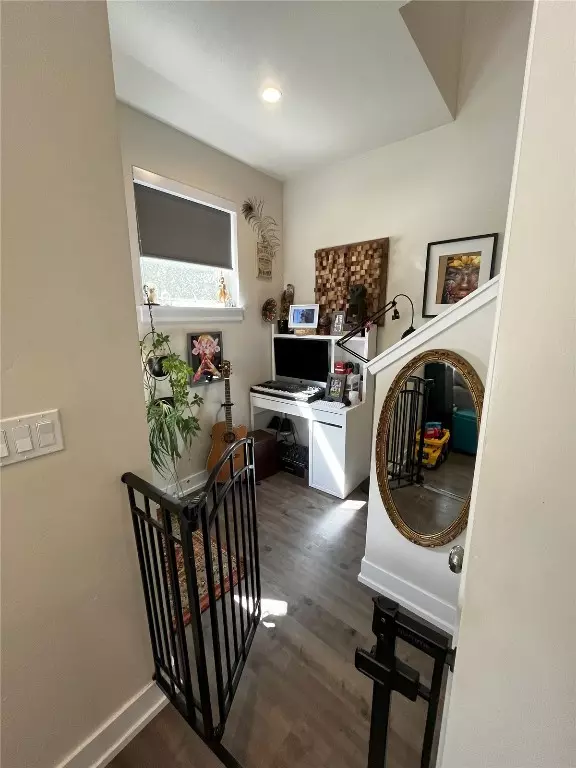$313,025
$313,025
For more information regarding the value of a property, please contact us for a free consultation.
315 Smith Ranch RD #9B Silverthorne, CO 80498
2 Beds
3 Baths
1,119 SqFt
Key Details
Sold Price $313,025
Property Type Townhouse
Sub Type Townhouse
Listing Status Sold
Purchase Type For Sale
Square Footage 1,119 sqft
Price per Sqft $279
Subdivision Smith Ranch Sub
MLS Listing ID S1053067
Sold Date 10/10/24
Bedrooms 2
Full Baths 2
Half Baths 1
Construction Status Resale
HOA Fees $253/ann
Year Built 2020
Annual Tax Amount $870
Tax Year 2023
Lot Size 727 Sqft
Acres 0.0167
Property Description
Call Smith Ranch home in this move in ready Two-bedroom townhome. This unit has quality features like efficient in-floor radiant heat, granite counter tops, SS appliances, luxury vinyl flooring, washer/dryer, LED lighting, and wood cabinetry. Great livable floor plan in this local’s workforce neighborhood. 2 Bedrooms, 2 full + 1/2 bath. 2 surface parking spots. Pets OK. Utilities are estimates.
*Home is DEED RESTRICTED*, Buyer must work 30+hrs/wk in Summit County and be approved by SCHA. Application window opens on 8/18. Applications must be submitted to the SCHA by 11:59pm on 8/24. No showings until SCHA has approved applicants. Current Silverthorne residents or those working within the town over the previous year will have priority if a lottery to select a buyer is needed.
AMI requirements: the 85% unit type allows for up to 105% AMI income, with applicant households earning below 95%AMI to have an additional lottery entry (priority).
Location
State CO
County Summit
Area Wildernest/Silverthorne
Direction N on HWY 9 thru Silverthorne, L on Ruby Ranch Road at the Maverick gas station, R onto Smith Ranch Rd.
Interior
Interior Features See Remarks
Heating Radiant
Flooring Carpet, Vinyl
Furnishings Unfurnished
Fireplace No
Appliance Dryer, Dishwasher, Disposal, Gas Range, Microwave, Oven, Washer
Laundry In Unit
Exterior
Parking Features Assigned, Parking Pad
Community Features Trails/ Paths, Public Transportation
Utilities Available Cable Available, Electricity Available, Natural Gas Available, Phone Available, Sewer Available, Water Available, Sewer Connected
View Y/N Yes
Water Access Desc Public
View Mountain(s)
Roof Type Asphalt
Street Surface Paved
Building
Lot Description City Lot, Near Public Transit
Entry Level Two
Sewer Connected, Public Sewer
Water Public
Level or Stories Two
Construction Status Resale
Others
Pets Allowed Yes
HOA Name Bold Solutions
Tax ID 6519043
Pets Allowed Yes
Read Less
Want to know what your home might be worth? Contact us for a FREE valuation!

Our team is ready to help you sell your home for the highest possible price ASAP

Bought with Olthoff Properties






