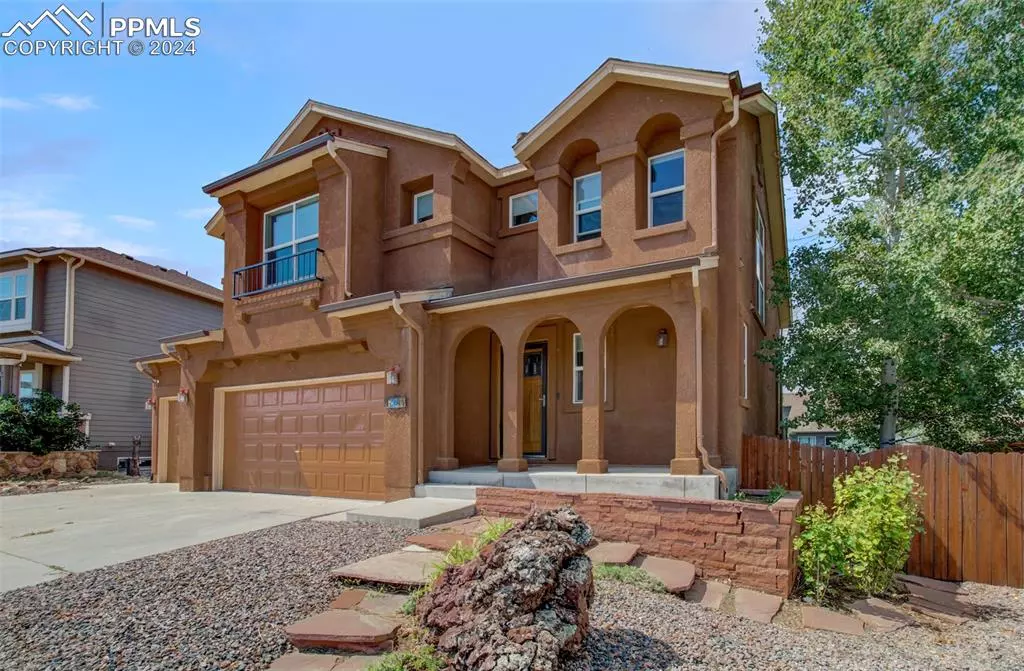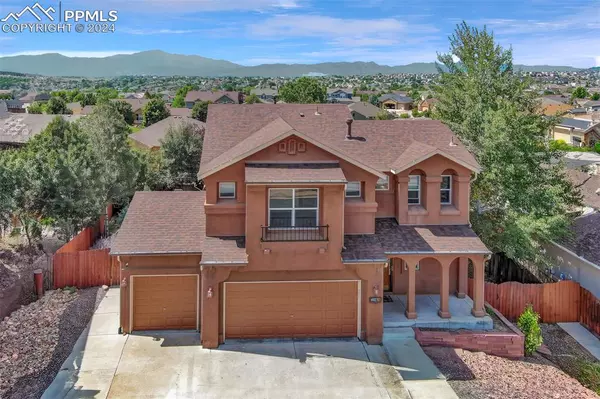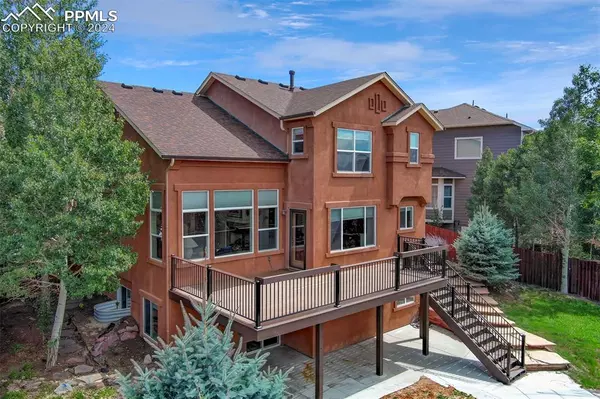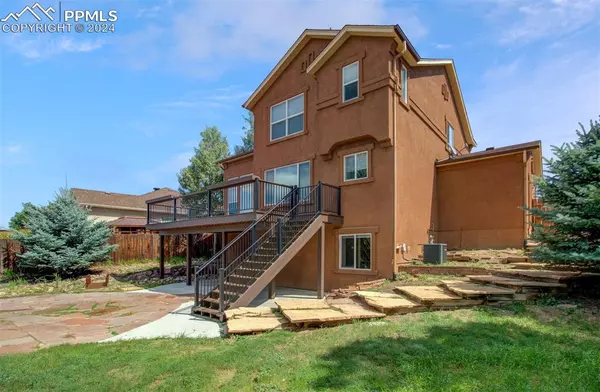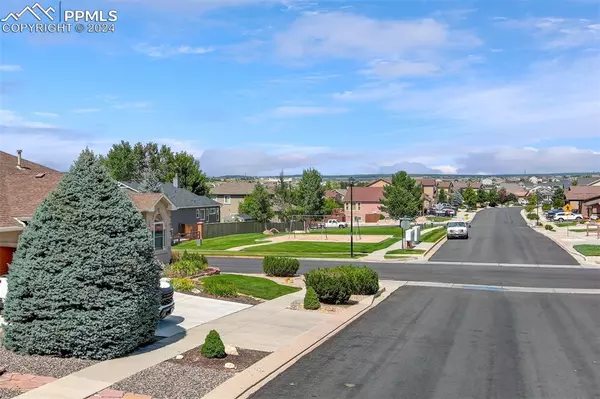$527,000
$525,000
0.4%For more information regarding the value of a property, please contact us for a free consultation.
6284 Tenderfoot DR Colorado Springs, CO 80923
4 Beds
4 Baths
2,403 SqFt
Key Details
Sold Price $527,000
Property Type Single Family Home
Sub Type Single Family
Listing Status Sold
Purchase Type For Sale
Square Footage 2,403 sqft
Price per Sqft $219
MLS Listing ID 6604618
Sold Date 10/10/24
Style 2 Story
Bedrooms 4
Full Baths 2
Half Baths 1
Three Quarter Bath 1
Construction Status Existing Home
HOA Fees $18/ann
HOA Y/N Yes
Year Built 2006
Annual Tax Amount $2,860
Tax Year 2023
Lot Size 7,808 Sqft
Property Description
Sparkling clean, immaculate, 4 bedroom, 4 bathroom executive, luxury home with an oversized 3 car garage and a walk out basement located in a prestigious, upscale neighborhood. The pictures are worth a thousand words! Open, bright, vaulted great room concept with living room, dining room, kitchen and a 2 sided fireplace. It's flooded with natural light from tons of windows covered with custom "Bali" pleated shades. Perfectly finished hardwood floors, brand new upgraded carpet, fresh interior two tone paint. Walnut cabinetry, solid surface granite counters, a kitchen island, built in desk and buffet style area. A nearby dining area walks out to a large custom composite deck complete with a locked walking gate. The stairwell from the deck leads down to a huge, mature landscaped back yard with flagstone features and 6' cedar fencing. The upper level has a primary bedroom with adjacent bath and walk in closet, 2 secondary bedrooms with walk in closets, a full bathroom, a loft/office area and a laundry room with a window in it. The light and airy walk out lower level has a family room, 3/4 bathroom, bedroom, storage, mechanical room and a sliding door that leads to the huge covered patio and private back yard. Full view locking storm doors and 2 walking gates to the back yard. Move in ready. This is a fabulous home!!
Location
State CO
County El Paso
Area Indigo Ranch At Stetson Ridge
Interior
Interior Features 6-Panel Doors, 9Ft + Ceilings, Great Room, Vaulted Ceilings
Cooling Ceiling Fan(s), Central Air
Flooring Carpet, Wood
Fireplaces Number 1
Fireplaces Type Main Level
Laundry Electric Hook-up, Upper
Exterior
Parking Features Attached
Garage Spaces 3.0
Fence Rear
Utilities Available Electricity Connected, Natural Gas Connected
Roof Type Composite Shingle
Building
Lot Description Mountain View
Foundation Full Basement, Walk Out
Builder Name Classic Homes
Water Municipal
Level or Stories 2 Story
Finished Basement 95
Structure Type Frame
Construction Status Existing Home
Schools
School District Falcon-49
Others
Special Listing Condition Broker Owned
Read Less
Want to know what your home might be worth? Contact us for a FREE valuation!

Our team is ready to help you sell your home for the highest possible price ASAP



