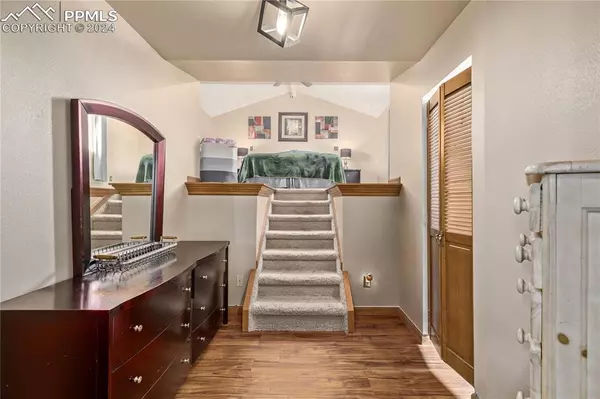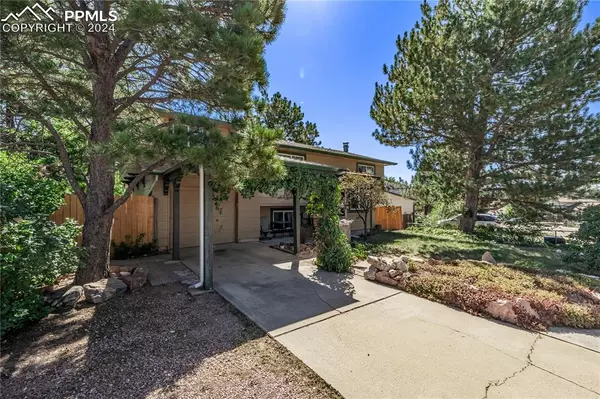$345,000
$339,900
1.5%For more information regarding the value of a property, please contact us for a free consultation.
2075 Poteae CIR Colorado Springs, CO 80915
3 Beds
2 Baths
1,368 SqFt
Key Details
Sold Price $345,000
Property Type Single Family Home
Sub Type Single Family
Listing Status Sold
Purchase Type For Sale
Square Footage 1,368 sqft
Price per Sqft $252
MLS Listing ID 2679512
Sold Date 10/15/24
Style Bi-level
Bedrooms 3
Full Baths 2
Construction Status Existing Home
HOA Y/N No
Year Built 1973
Annual Tax Amount $1,121
Tax Year 2023
Lot Size 6,300 Sqft
Property Description
Welcome to this beautiful semi-custom craftsman home. As you walk in through the foryer of the home you have a bi-level. Up stairs opens to a short hall to the eat-in kitchen and living area. Adorned by beautiful custom wooden cabinets and accent beams surrounding the living area. Down the hall is the second bedroom with a built bed and cabinets and closet. The Master is a custom room with stairs going up to a landing and walk-in closet. The upstairs bath has been completely remodeled recently with built-in bath shelves and vanity. Downstairs has an additional shower bathroom and family room with a classic wood-burning stove. The third bedroom and laundry room adjoin with great storage and access to the garage. The garage has an attached covered car port and newer door opener. This space is a great work space for the discerning weekend project. It has all the storage and shelves you could need. The back yard has plenty of mature trees and privacy. There is a nice greenhouse and two custom storage sheds. One the family calls the Disney House and you'll see why. This is a very unique house that will feel like home the moment you walk in. Don't miss out on this one!
Location
State CO
County El Paso
Area Cimarron Eastridge
Interior
Cooling Central Air
Flooring Luxury Vinyl
Fireplaces Number 1
Fireplaces Type Main Level, Stone
Exterior
Parking Features Attached
Garage Spaces 1.0
Fence Front, Rear
Utilities Available Electricity Connected, Natural Gas Available
Roof Type Composite Shingle
Building
Lot Description City View
Foundation Garden Level
Water Assoc/Distr
Level or Stories Bi-level
Structure Type Frame
Construction Status Existing Home
Schools
Middle Schools Horizon
High Schools Sand Creek
School District Falcon-49
Others
Special Listing Condition Not Applicable
Read Less
Want to know what your home might be worth? Contact us for a FREE valuation!

Our team is ready to help you sell your home for the highest possible price ASAP







