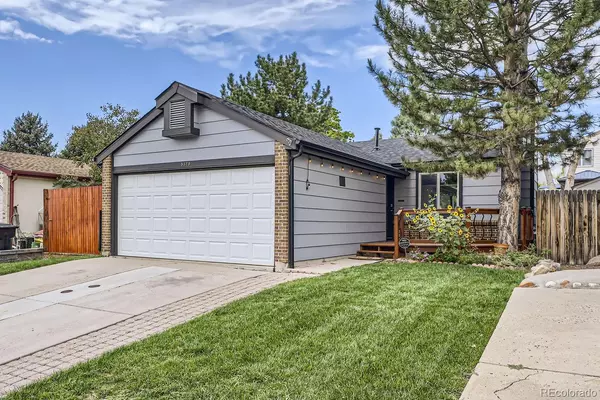$489,000
$489,000
For more information regarding the value of a property, please contact us for a free consultation.
5329 E 112th PL Thornton, CO 80233
3 Beds
2 Baths
1,724 SqFt
Key Details
Sold Price $489,000
Property Type Single Family Home
Sub Type Single Family Residence
Listing Status Sold
Purchase Type For Sale
Square Footage 1,724 sqft
Price per Sqft $283
Subdivision Woodglen
MLS Listing ID 3147637
Sold Date 10/15/24
Bedrooms 3
Full Baths 1
Three Quarter Bath 1
HOA Y/N No
Abv Grd Liv Area 924
Originating Board recolorado
Year Built 1986
Annual Tax Amount $2,946
Tax Year 2023
Lot Size 3,920 Sqft
Acres 0.09
Property Description
Open House Friday, 9/20 4-6pm. This charming property is move-in ready and perfect for those seeking comfort, convenience and a peaceful neighborhood setting. Nestled on a dead end street, the home offers a serene atmosphere with open space a few homes away, as well as easy access to many nearby parks for outdoor fun. As you step inside, you’ll be greeted by a bright and open floor plan that connects the kitchen, dining and living areas - creating an inviting space for gatherings and everyday living. The cozy wood-burning fireplace adds a warm touch, while the large double-pane windows allow natural light to fill the room. Kitchen updated w/ butcher block countertops, open shelves, crisp white cabinets and tile backsplash. The main level includes two bedrooms with the primary overlooking the private backyard and the secondary bedroom serving as a sizable home office, guest room or even a combination of both. The main bathroom features a tub, tile surround, tile backsplash and updated vanity. The finished basement has more living space with new carpet, a third bedroom, laundry room w/ storage and large family room. Basement bathroom w/ shower, making this area perfect for guests or a roommate. New impact-resistant roof, gutters and fresh exterior paint. The large front porch welcomes you home & the fully fenced backyard offers a private retreat for outdoor activities and room for pets to play. The deck has been freshly painted, offering a perfect spot for outdoor relaxation. Practical features include an oversized two-car garage with built-in storage and a workbench plus a shed for storage. New furnace in 2019 and water heater installed in 2020. A radon mitigation system is in place for added peace of mind. With easy access to Denver, Boulder, Fort Collins, and the airport, this home’s location is perfect for commuters. Whether you’re a first-time buyer or looking for a comfortable, move-in-ready home, this property offers it all!
Location
State CO
County Adams
Rooms
Basement Finished
Main Level Bedrooms 2
Interior
Interior Features Butcher Counters, Ceiling Fan(s), Eat-in Kitchen, Open Floorplan, Pantry, Radon Mitigation System
Heating Forced Air
Cooling Attic Fan
Flooring Carpet, Laminate, Tile, Wood
Fireplaces Number 1
Fireplaces Type Living Room, Wood Burning
Fireplace Y
Appliance Dishwasher, Dryer, Microwave, Range, Refrigerator, Washer
Exterior
Exterior Feature Private Yard
Garage Spaces 2.0
Fence Full
Roof Type Composition
Total Parking Spaces 2
Garage Yes
Building
Sewer Public Sewer
Water Public
Level or Stories One
Structure Type Frame,Wood Siding
Schools
Elementary Schools Cherry Drive
Middle Schools Shadow Ridge
High Schools Mountain Range
School District Adams 12 5 Star Schl
Others
Senior Community No
Ownership Individual
Acceptable Financing Cash, Conventional, FHA, VA Loan
Listing Terms Cash, Conventional, FHA, VA Loan
Special Listing Condition None
Read Less
Want to know what your home might be worth? Contact us for a FREE valuation!

Our team is ready to help you sell your home for the highest possible price ASAP

© 2024 METROLIST, INC., DBA RECOLORADO® – All Rights Reserved
6455 S. Yosemite St., Suite 500 Greenwood Village, CO 80111 USA
Bought with Resident Realty Colorado






