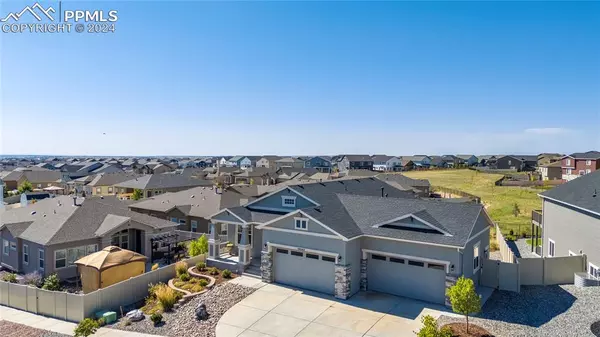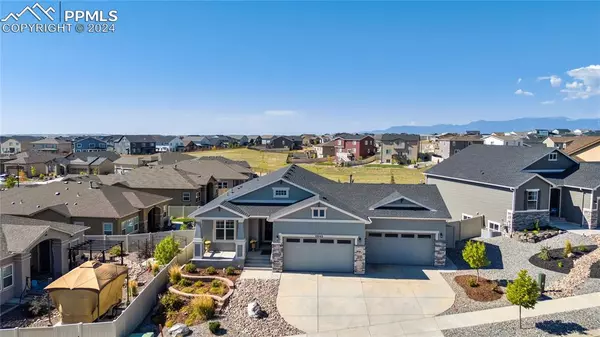$648,000
$648,000
For more information regarding the value of a property, please contact us for a free consultation.
13043 Stone Valley DR Peyton, CO 80831
4 Beds
3 Baths
3,166 SqFt
Key Details
Sold Price $648,000
Property Type Single Family Home
Sub Type Single Family
Listing Status Sold
Purchase Type For Sale
Square Footage 3,166 sqft
Price per Sqft $204
MLS Listing ID 2486355
Sold Date 10/11/24
Style Ranch
Bedrooms 4
Full Baths 3
Construction Status Existing Home
HOA Fees $68/mo
HOA Y/N Yes
Year Built 2019
Annual Tax Amount $2,976
Tax Year 2022
Lot Size 8,712 Sqft
Property Description
**SEE VIRTUAL TOUR** This exquisite ranch-style residence blends comfort with modern amenities. With 4 bedrooms, 3 baths, an expansive oversized 4-car garage, and backing to open space. As you enter, contemporary luxury vinyl flooring leads you to a freshly painted area filled with natural light. A main-level bedroom and full bath offer guests or family members flexible living options. The kitchen is the focal point, featuring top-of-the-line stainless steel appliances, quartz countertops, a stylish brick backsplash, an expansive island, a pantry, a gas cooktop, a hood, and a convenient coffee bar for your morning routine. The inviting dining area leads to a walkout deck perfect for outdoor dining and entertaining. The cozy living room with a see-through fireplace creates a warm and inviting atmosphere. The primary bedroom is beautifully appointed with plantation shutters and a stylish barn door that opens to the primary bathroom. The master bath is a luxurious retreat with a stand-alone shower, a double vanity, and a generously sized walk-in closet. The finished basement offers additional living space, a family room, a wet bar, two additional bedrooms, a full bath, and ample storage. The 4-car garage is a car enthusiast's dream, featuring heavy-duty floor tiles, dual 220V outlets, and a gas heater for year-round comfort. Step outside to the covered deck with a fireplace, perfect for enjoying evenings under the stars. The backyard is fenced for privacy and security, while the home is equipped with central air and a sprinkler system for added convenience. Don’t miss the opportunity to make this exceptional property your own. Schedule a visit today and experience the perfect blend of comfort, luxury, and style.
Location
State CO
County El Paso
Area Stonebridge At Meridian Ranch
Interior
Cooling Ceiling Fan(s), Central Air
Fireplaces Number 1
Fireplaces Type Basement
Laundry Main
Exterior
Parking Features Attached
Garage Spaces 4.0
Community Features Club House, Fitness Center
Utilities Available Electricity Connected, Natural Gas Connected
Roof Type Composite Shingle
Building
Lot Description Level, Meadow, Mountain View
Foundation Full Basement, Slab
Water Municipal
Level or Stories Ranch
Finished Basement 90
Structure Type Framed on Lot
Construction Status Existing Home
Schools
School District Falcon-49
Others
Special Listing Condition Not Applicable
Read Less
Want to know what your home might be worth? Contact us for a FREE valuation!

Our team is ready to help you sell your home for the highest possible price ASAP







