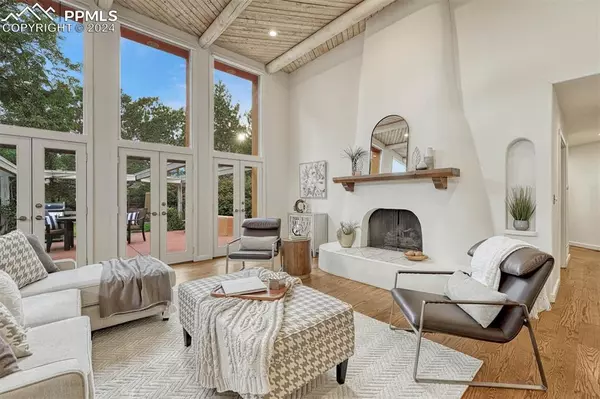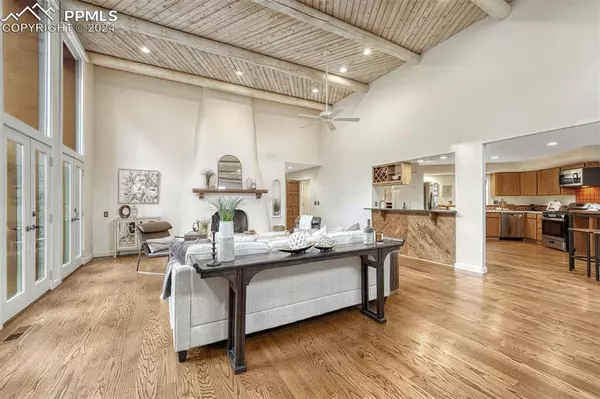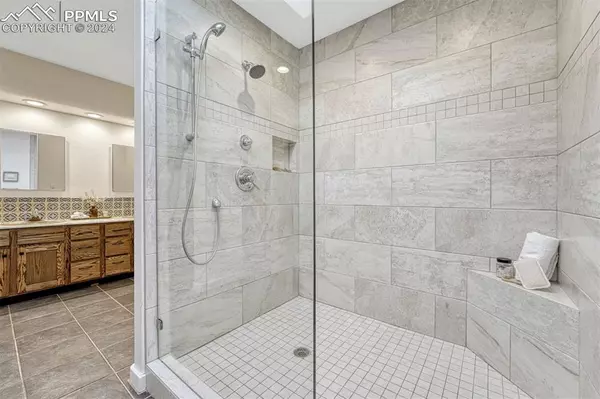$915,000
$915,000
For more information regarding the value of a property, please contact us for a free consultation.
3130 Rockbrook LN Colorado Springs, CO 80904
3 Beds
3 Baths
2,734 SqFt
Key Details
Sold Price $915,000
Property Type Single Family Home
Sub Type Single Family
Listing Status Sold
Purchase Type For Sale
Square Footage 2,734 sqft
Price per Sqft $334
MLS Listing ID 6041254
Sold Date 10/15/24
Style Ranch
Bedrooms 3
Full Baths 2
Half Baths 1
Construction Status Existing Home
HOA Fees $213/qua
HOA Y/N Yes
Year Built 1986
Annual Tax Amount $3,115
Tax Year 2023
Lot Size 0.417 Acres
Property Description
This Pueblo Revival villa in Kissing Camels, brimming with traditional charm, awaits your creative vision. The stucco exterior features rounded walls, ornate pottery light fixtures, and a private courtyard entry. Step beyond the hand-carved front door to find soaring Vigas/Latilla ceilings, geometric patterned glass windows, pounded metal accents, a Kiva fireplace, decorative-painted tiles and sinks, small carved niches, and a mix of terra-cotta and hardwood flooring. The welcoming entry hall includes a convenient key drop, a charming pocket powder room, and a wall of glass-framed double doors that lead to the lush, tree-filled back courtyard. A secondary suite is discretely placed to one side of the entry, while the other side opens to the vaulted-ceiling great room, where the living, dining, and kitchen areas flow effortlessly together. A wall of glass double doors extends the space to the back courtyard and patio, ideal for entertaining or relaxing. The kitchen boasts a charming garden window, a walk-in pantry, a gas range, and a bar area with a secondary sink. A winding hallway leads to a versatile room suitable as a study or bedroom, with a laundry room across that could be converted into a full bath. At the end of the hall, the primary suite offers a serene retreat with its own courtyard access, a spacious walk-in closet, and a semi-updated ensuite with a walk-in spa shower and bench. Rounding out this single-level lifestyle home is a three-car garage with workshop and basement access for utilities and storage. Bienvenido a casa!
Location
State CO
County El Paso
Area Kissing Camels
Interior
Interior Features 9Ft + Ceilings, Beamed Ceilings, French Doors, Great Room, Skylight (s)
Cooling Ceiling Fan(s), Central Air
Flooring Tile, Wood
Fireplaces Number 1
Fireplaces Type Gas, Main Level, One
Laundry Main
Exterior
Parking Features Attached
Garage Spaces 3.0
Community Features Golf Course, Hiking or Biking Trails, Parks or Open Space, Playground Area
Utilities Available Electricity Connected, Natural Gas Connected
Roof Type Tile
Building
Lot Description Level
Foundation Partial Basement
Water Municipal
Level or Stories Ranch
Structure Type Framed on Lot
Construction Status Existing Home
Schools
School District Colorado Springs 11
Others
Special Listing Condition Estate
Read Less
Want to know what your home might be worth? Contact us for a FREE valuation!

Our team is ready to help you sell your home for the highest possible price ASAP







