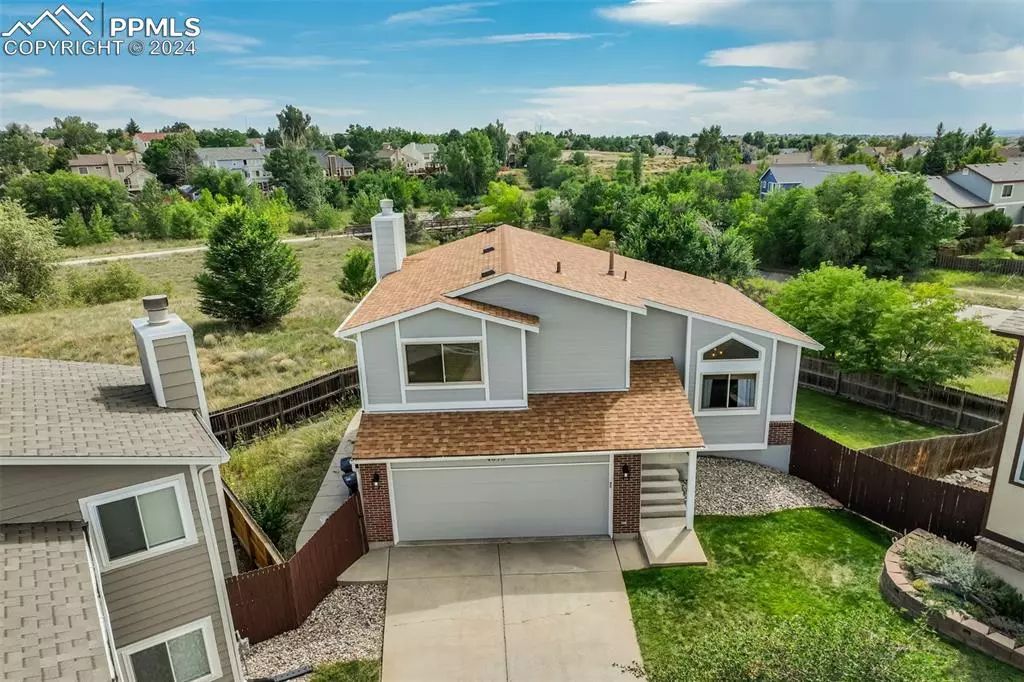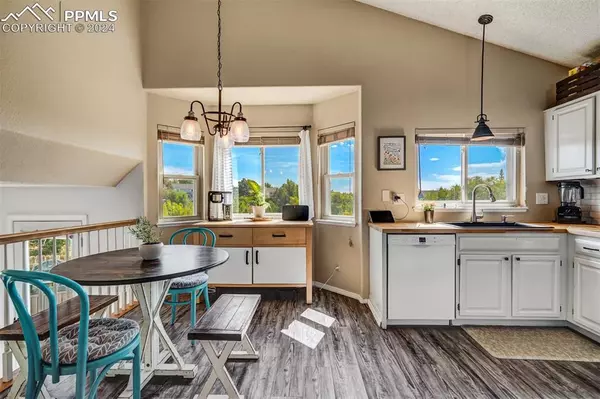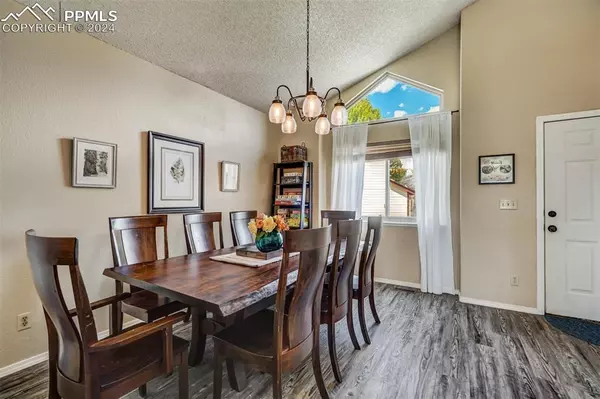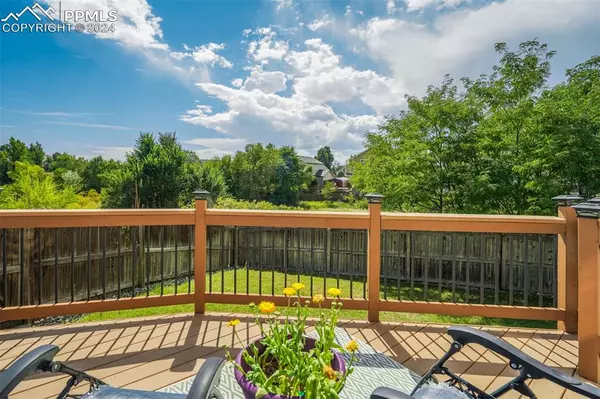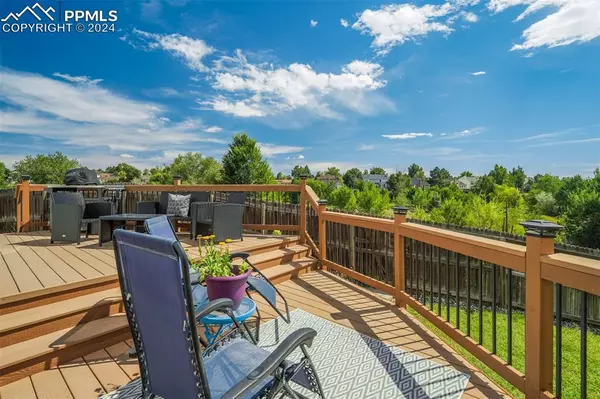$425,000
$419,900
1.2%For more information regarding the value of a property, please contact us for a free consultation.
4675 Cade CT Colorado Springs, CO 80922
4 Beds
3 Baths
1,585 SqFt
Key Details
Sold Price $425,000
Property Type Single Family Home
Sub Type Single Family
Listing Status Sold
Purchase Type For Sale
Square Footage 1,585 sqft
Price per Sqft $268
MLS Listing ID 9387689
Sold Date 10/15/24
Style 4-Levels
Bedrooms 4
Full Baths 1
Three Quarter Bath 2
Construction Status Existing Home
HOA Fees $68/mo
HOA Y/N Yes
Year Built 1995
Annual Tax Amount $1,450
Tax Year 2023
Lot Size 4,582 Sqft
Property Description
Step into a lifestyle of comfort with this stunning 4-bedroom, 3-bathroom home, offering breathtaking Colorado views. From the moment you enter, you’ll be greeted by vaulted ceilings and sleek vinyl flooring on the main level, creating a stylish and welcoming atmosphere. The updated kitchen features an oversized sink, elegant hardware, a newer dishwasher, and charming butcher block countertops, all overlooking open space for picturesque meal preparation.
Imagine starting your day or unwinding in the evening on your newly built composite deck, taking in the beauty of a Colorado sunrise or sunset. Inside, the upper level includes a master bedroom with a private bathroom, two additional bedrooms, and a second full bathroom, providing ample space for family or guests.
The lower level offers versatile space with an attached bathroom and walkout patio, perfect for a private guest suite, office, workout area, or creative space. The deep 2-car garage provides generous storage, and the HOA takes care of front yard watering and maintenance, allowing you to enjoy your surroundings with minimal upkeep.
Beyond the comforts of home, the community offers multiple parks, access to the scenic Sand Creek Trail, and a myriad of nearby amenities, including schools, restaurants, shopping centers, and the Rocky Mountain Vibes stadium. Nestled in a peaceful cul-de-sac with quick access to Powers Blvd, this home strikes the perfect balance between tranquility and convenience. Experience a lifestyle where every detail enhances your comfort and enjoyment. Don't miss the opportunity to explore this extraordinary home – be sure to take the virtual tour to conveniently walk through the home!
Location
State CO
County El Paso
Area Stetson Hills
Interior
Interior Features 6-Panel Doors, Vaulted Ceilings
Cooling Attic Fan, Central Air
Flooring Carpet, Wood Laminate
Fireplaces Number 1
Fireplaces Type Gas, See Remarks
Laundry Basement
Exterior
Parking Features Attached
Garage Spaces 2.0
Fence Rear
Utilities Available Electricity Connected, Natural Gas Connected
Roof Type Composite Shingle
Building
Lot Description Backs to Open Space, Cul-de-sac
Foundation Partial Basement
Water Municipal
Level or Stories 4-Levels
Finished Basement 100
Structure Type Frame
Construction Status Existing Home
Schools
School District Falcon-49
Others
Special Listing Condition Not Applicable
Read Less
Want to know what your home might be worth? Contact us for a FREE valuation!

Our team is ready to help you sell your home for the highest possible price ASAP



