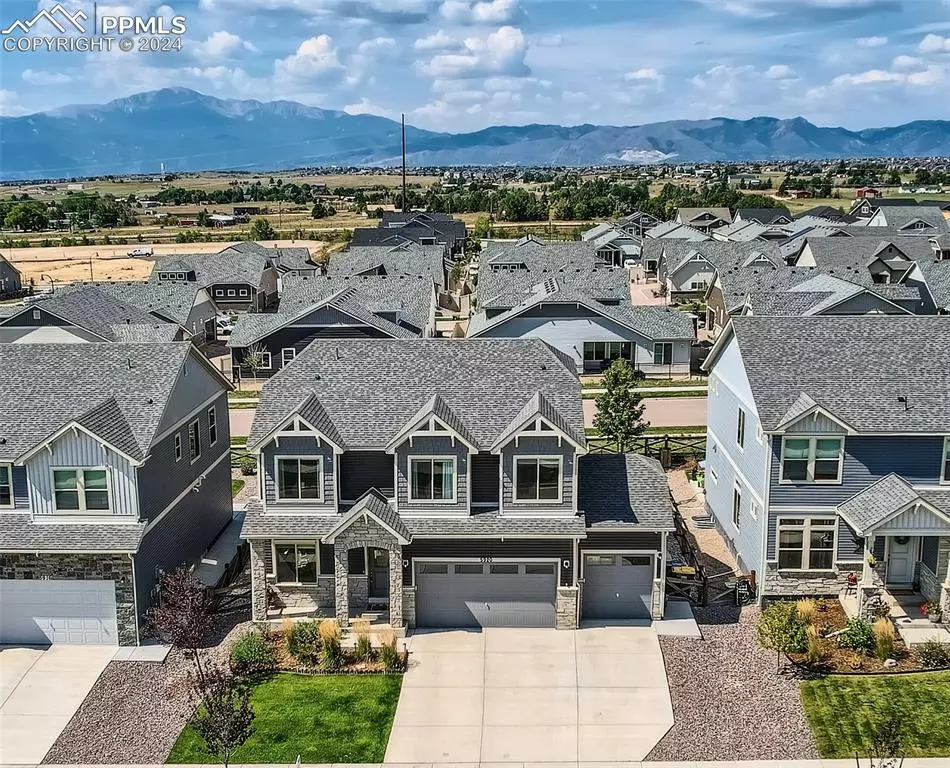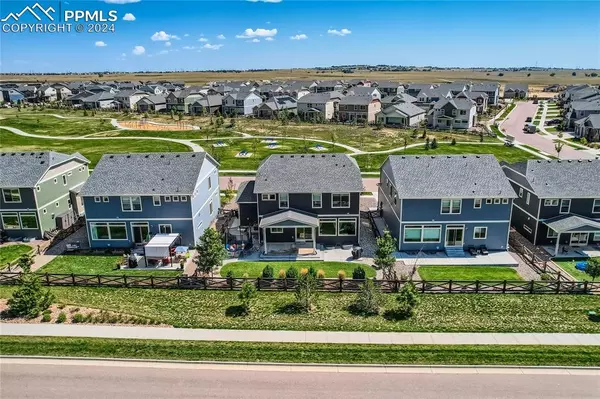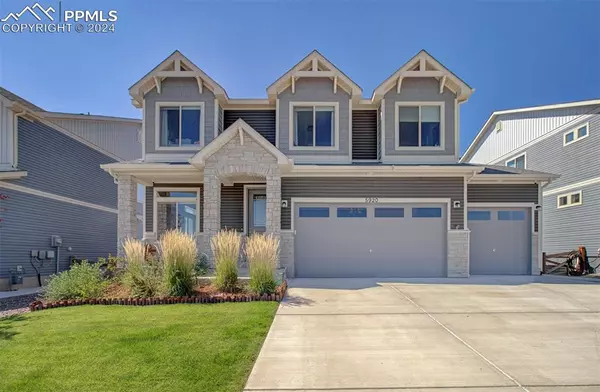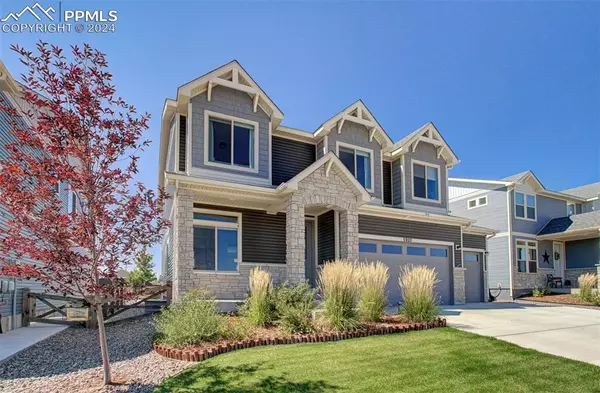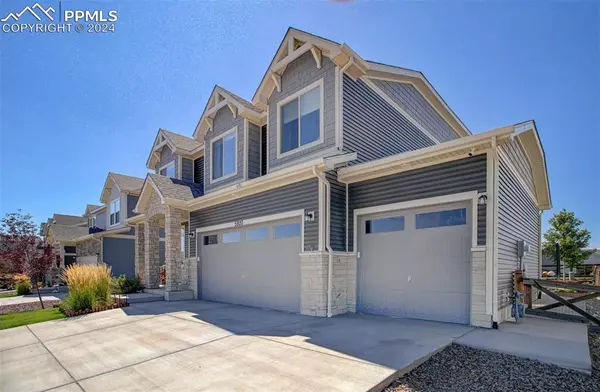$674,900
$674,900
For more information regarding the value of a property, please contact us for a free consultation.
5920 Callan DR Colorado Springs, CO 80927
5 Beds
4 Baths
3,896 SqFt
Key Details
Sold Price $674,900
Property Type Single Family Home
Sub Type Single Family
Listing Status Sold
Purchase Type For Sale
Square Footage 3,896 sqft
Price per Sqft $173
MLS Listing ID 4752859
Sold Date 10/15/24
Style 2 Story
Bedrooms 5
Full Baths 1
Half Baths 1
Three Quarter Bath 2
Construction Status Existing Home
HOA Fees $86/mo
HOA Y/N Yes
Year Built 2021
Annual Tax Amount $5,141
Tax Year 2023
Lot Size 6,600 Sqft
Property Description
Welcome to your dream home in the vibrant Banning Lewis Ranch community, perfectly situated across from Ashford Park. With over 3,800 square feet of thoughtfully designed living space, this residence beautifully blends luxury, comfort, and modern convenience, all set against the backdrop of Pikes Peak. As you step inside, you'll immediately appreciate the inviting atmosphere. The main level features durable LVP and abundant natural light along with a gourmet kitchen that will be the heart of your home with high-end KitchenAid appliances, double ovens, a hood over the stove, the kitchen also boasts a gas range with 5 burners, and a JennAir dishwasher, soft-close doors and elegant quartz countertops, built-in surround sound, a fireplace, an oversized pantry for all your storage needs. Upstairs, you'll find a versatile loft or playroom, along with four generously sized bedrooms. The primary suite is a true retreat, featuring a spa-like shower with the greatest view in town. The laundry room is conveniently located on this level and is bright and spacious. The basement features 9-foot ceilings and a guest suite along with a huge recreation room. Enjoy the forever home upgrades of a whole-house osmosis and soft water system by Pentair, ELEMENT whole-house vacuum system, which also includes a car care cleaning system in the garage. The backyard is designed for minimal upkeep, featuring an extended patio with built-in lights that come on automatically at night. Full irrigation and healthy perennials, pre-wired for ADT security but the equipment and video doorbell will only stay if you choose to activate it. The 3rd garage bay includes a rare 1.5 car deep length for onsite boat storage. You love access to parks, pickleball courts, pools, a water park, a gym, scenic trails, and dog park. This home seamlessly combines luxury and functionality, all within the welcoming and active Banning Lewis Ranch community with easy access to Military Installations and the Powers Corridor.
Location
State CO
County El Paso
Area Banning Lewis Ranch
Interior
Interior Features 9Ft + Ceilings, Great Room
Cooling Central Air
Flooring Carpet, Tile, Luxury Vinyl
Fireplaces Number 1
Fireplaces Type Gas, Main Level
Laundry Upper
Exterior
Parking Features Attached
Garage Spaces 3.0
Fence Rear
Community Features Community Center, Dog Park, Fitness Center, Hiking or Biking Trails, Parks or Open Space, Playground Area, Pool
Utilities Available Cable Connected, Electricity Connected, Natural Gas Connected
Roof Type Composite Shingle
Building
Lot Description 360-degree View, Mountain View, View of Pikes Peak
Foundation Full Basement
Water Assoc/Distr
Level or Stories 2 Story
Finished Basement 95
Structure Type Framed on Lot
Construction Status Existing Home
Schools
School District Falcon-49
Others
Special Listing Condition Not Applicable
Read Less
Want to know what your home might be worth? Contact us for a FREE valuation!

Our team is ready to help you sell your home for the highest possible price ASAP



