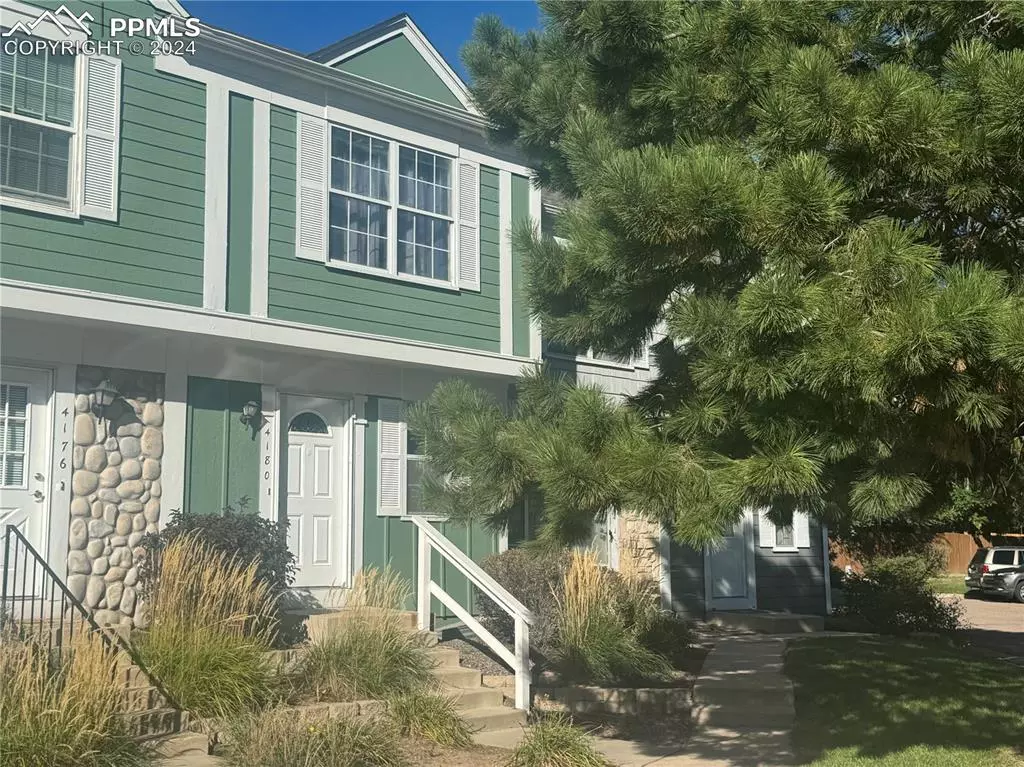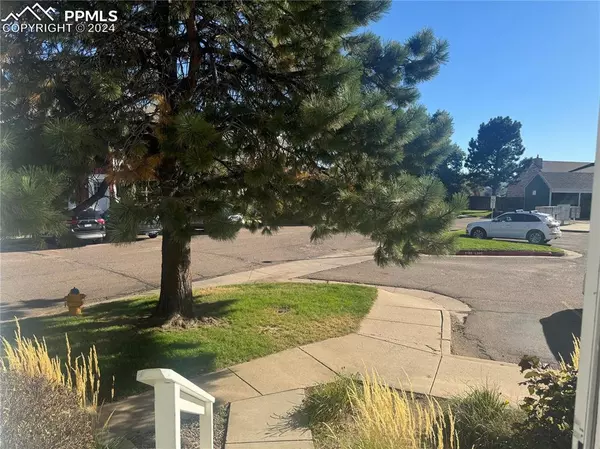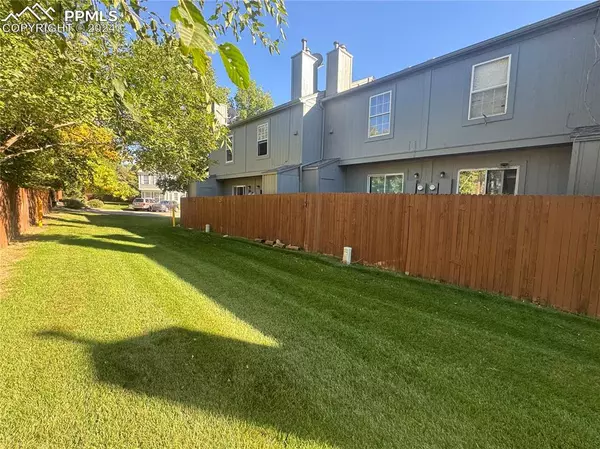$180,000
$215,000
16.3%For more information regarding the value of a property, please contact us for a free consultation.
4180 Baytown DR Colorado Springs, CO 80916
2 Beds
2 Baths
1,232 SqFt
Key Details
Sold Price $180,000
Property Type Townhouse
Sub Type Townhouse
Listing Status Sold
Purchase Type For Sale
Square Footage 1,232 sqft
Price per Sqft $146
MLS Listing ID 7615983
Sold Date 10/18/24
Style 2 Story
Bedrooms 2
Full Baths 1
Three Quarter Bath 1
Construction Status Existing Home
HOA Fees $258/mo
HOA Y/N Yes
Year Built 1984
Annual Tax Amount $366
Tax Year 2023
Lot Size 609 Sqft
Property Description
Prime Investment Opportunity in Colorado Springs!
Welcome to this 2-bedroom, 2-bath townhouse with stone woodburning fireplace located in the heart of Colorado Springs. This property offers 1,232 sq ft of living space with a small fenced in rear courtyard, making it an ideal investment for those looking to flip or add value to their portfolio.
Key Features:
• Spacious Layout: Open living and dining areas, perfect for redesigning or updating to modern tastes.
• Opportunity for Value-Add Upgrades: This home is in need of TLC for creative investors to overhaul to maximize ROI. New furnace and central
air conditioning 6/2023.
• Parking Space: Assigned parking space in front of townhouse and exterior storage space are attractive features for future homeowners or
tenants.
• Great Location: Situated in a desirable neighborhood close to schools, parks, shopping, and military installations, making it attractive to
potential buyers or renters.
• HOA: Reasonable monthly HOA fee includes water, sewer, exterior maintenance, landscaping maintenance, trash and snow removal, as well as
a pool and playground area.
• Quick Flip Potential: With the right improvements, this property could quickly become a highly desirable townhome in the competitive Colorado
Springs market.
Whether you’re looking to flip and sell or renovate and hold as a rental, this home offers strong upside potential. Bring your contractor and vision—this is an opportunity you don’t want to miss!
Location
State CO
County El Paso
Area Sunstone
Interior
Cooling Ceiling Fan(s), Central Air
Flooring Carpet, Vinyl/Linoleum
Fireplaces Number 1
Fireplaces Type Main Level, Masonry, Wood Burning
Laundry Basement, Electric Hook-up
Exterior
Parking Features Assigned
Garage Spaces 1.0
Fence Community, Rear
Community Features Parks or Open Space, Playground Area, Pool
Utilities Available Cable Available, Electricity Connected, Natural Gas Connected, Telephone
Roof Type Composite Shingle
Building
Lot Description Backs to Open Space, Level
Foundation Full Basement, Slab
Water Municipal
Level or Stories 2 Story
Finished Basement 82
Structure Type Framed on Lot,Frame
Construction Status Existing Home
Schools
Middle Schools Panorama
High Schools Sierra
School District Harrison-2
Others
Special Listing Condition See Show/Agent Remarks, Sold As Is
Read Less
Want to know what your home might be worth? Contact us for a FREE valuation!

Our team is ready to help you sell your home for the highest possible price ASAP







