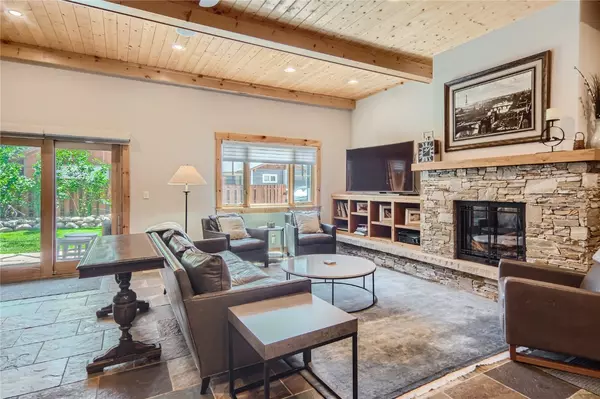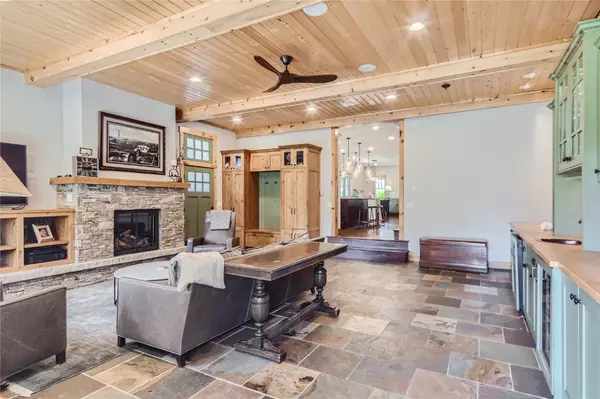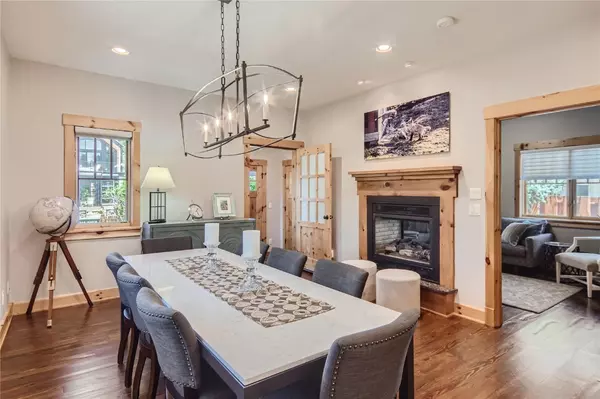$3,600,000
$3,795,000
5.1%For more information regarding the value of a property, please contact us for a free consultation.
31 Logan AVE Steamboat Springs, CO 80487
5 Beds
5 Baths
4,455 SqFt
Key Details
Sold Price $3,600,000
Property Type Single Family Home
Sub Type Single Family Residence
Listing Status Sold
Purchase Type For Sale
Square Footage 4,455 sqft
Price per Sqft $808
Subdivision Crawfrdaddtoss
MLS Listing ID S1052981
Sold Date 10/21/24
Bedrooms 5
Full Baths 3
Three Quarter Bath 2
Construction Status Resale
Year Built 2006
Annual Tax Amount $8,159
Tax Year 2023
Lot Size 9,583 Sqft
Acres 0.22
Property Description
Rare Old Town Steamboat opportunity in the heart of downtown, offering a newer 4,455 sq foot custom 5 bedroom, 5 bath home, situated on a private, fully fenced, oversized .22 acre lot, with an ADU (Accessory Dwelling Unit) for income, guest housing or a home office. The coveted Logan Ave offers a terrific location just 2 blocks from Soda Creek Elementary and 1/2 block from Stehley Park and the Butcher Knife Canyon Trail which follows the quaint, year round mountain creek through a picturesque rock canyon. Built in 2006, this efficient home features comfortable radiant in-floor heat, a spacious living room anchored by a gas fireplace and entertainment area, a beautiful eat-in kitchen with newer appliances and cabinetry, main level den or bedroom suite with fireplace, large recreation room in the lower level for kids to “hang out” or to host guests, and other areas (inside and out) to work, relax or play. The large fenced yard is perfect for kids and pets and offers mature landscaping including towering aspens and pine trees, stone walkways, lighting and manicured gardens which surround the home. It’s rare to find a move-in ready downtown Steamboat home that has everything you need for Steamboat living including a two car garage, outdoor shed, plentiful driveway parking (including 2 spots for ADU tenant), abundant storage in the home, efficient utilities, rental income and a private setting on 3 city lots. The adjacent Butcher Knife trail leads to the Steamboat high school and middle school campuses and is the recommended "Safe Routes to School" path for kids to walk or bike to schools safely with friends and family. Enjoy an easy walk to downtown shopping and dining, parks, trails, library, the Yampa River, Howelsen Ski Area and more.
Location
State CO
County Routt
Area Downtown Area
Direction From Lincoln Ave, take 7th St to Missouri. Left on Laurel/Park. Right on Logan to 31 Logan on right
Rooms
Basement Finished
Interior
Interior Features Built-in Features, Ceiling Fan(s), Entrance Foyer, Eat-in Kitchen, Fireplace, Granite Counters, High Ceilings, High Speed Internet, Kitchen Island, Primary Suite, Open Floorplan, Pantry, Smoke Free, Vaulted Ceiling(s), Walk- In Closet(s)
Heating Natural Gas, Radiant
Flooring Carpet, Tile, Wood
Fireplaces Number 3
Fireplaces Type Gas
Furnishings Unfurnished
Fireplace Yes
Appliance Bar Fridge, Built-In Oven, Down Draft, Double Oven, Dryer, Dishwasher, Gas Cooktop, Disposal, Gas Water Heater, Microwave, Refrigerator, Washer, Washer/Dryer
Exterior
Parking Features Detached, Garage, Off Street
Garage Spaces 2.0
Garage Description 2.0
Community Features None
Utilities Available Cable Available, Electricity Available, Natural Gas Available, High Speed Internet Available, Sewer Available, Water Available, Sewer Connected
View Y/N Yes
Water Access Desc Public
View Mountain(s)
Roof Type Architectural, Shingle
Street Surface Paved
Building
Lot Description City Lot
Entry Level Three Or More
Foundation Poured
Sewer Connected, Public Sewer
Water Public
Level or Stories Three Or More
Additional Building Living Quarters, Shed(s)
Construction Status Resale
Schools
Elementary Schools Soda Creek
Middle Schools Steamboat Springs
High Schools Steamboat Springs
Others
Pets Allowed Yes
Tax ID R7713820
Pets Allowed Yes
Read Less
Want to know what your home might be worth? Contact us for a FREE valuation!

Our team is ready to help you sell your home for the highest possible price ASAP

Bought with Coldwell Banker Distinctive Properties






