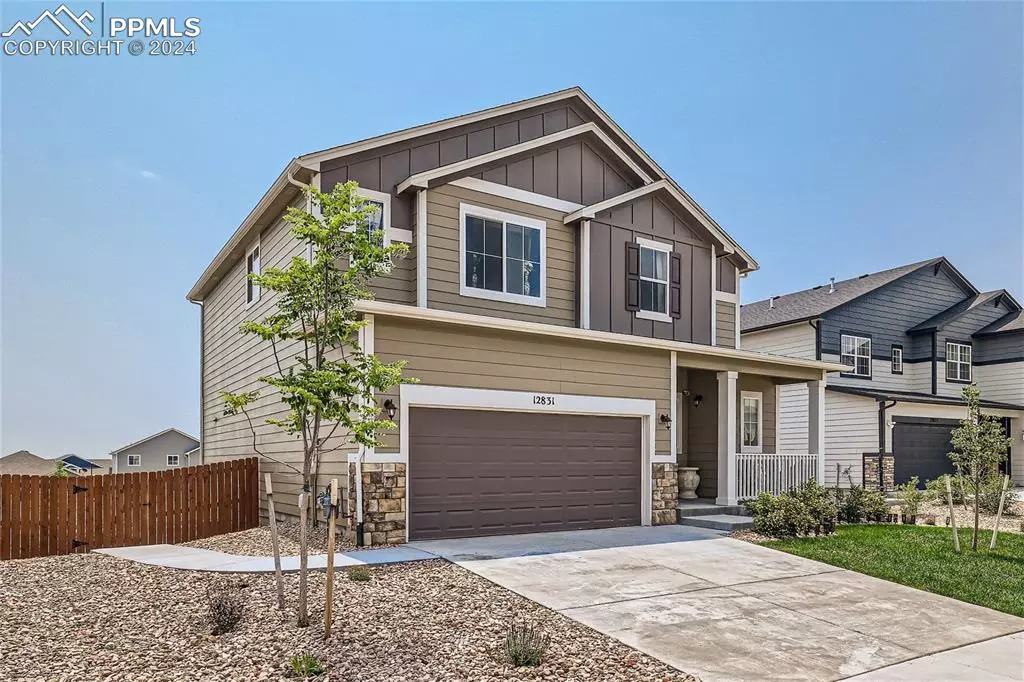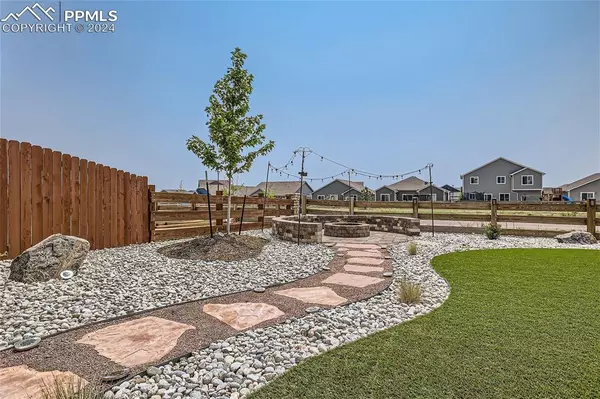$575,000
$579,000
0.7%For more information regarding the value of a property, please contact us for a free consultation.
12831 Morning Creek LN Peyton, CO 80831
5 Beds
4 Baths
3,385 SqFt
Key Details
Sold Price $575,000
Property Type Single Family Home
Sub Type Single Family
Listing Status Sold
Purchase Type For Sale
Square Footage 3,385 sqft
Price per Sqft $169
MLS Listing ID 5020287
Sold Date 10/18/24
Style 2 Story
Bedrooms 5
Full Baths 3
Half Baths 1
Construction Status Existing Home
HOA Fees $8/ann
HOA Y/N Yes
Year Built 2021
Annual Tax Amount $3,287
Tax Year 2023
Lot Size 8,929 Sqft
Property Description
A Dream Home with Endless Possibilities. Step into this exceptional home. Finished in 2022, this home is a haven for coming together, offering abundant space, natural light, and a layout that adapts to your needs. Versatile Living Spaces: With a large floor plan that flows, imagine the possibilities. The finished walk-out basement, boasting 9ft ceilings, adds significant value, offering two additional bedrooms, a spacious family room and storage — ideal for the older ones seeking independence or as a guest suite. The basement's seamless connection to the backyard creates an ideal indoor-outdoor living experience. Backyard Retreat: Thousands in value and sets this home apart! Thoughtfully designed for relaxation and play. Set the food out, gather around the firepit, shoot hoops, or unwind in one of the multiple seating areas. The artificial turf conserves water and makes maintenance a breeze. Perfect for Entertaining: The main floor is an entertainer's dream, featuring a great kitchen with a gas stove, generous center island, and ample cabinet space. Luxury vinyl flooring ties together the kitchen, dining, and living areas, creating a cohesive and inviting space. Step out onto the composite deck, a low-maintenance extension of your living space that overlooks the backyard. Comfort and Privacy Upstairs: The second floor offers a peaceful retreat with a spacious loft—ideal for a game night or a quiet escape. The primary suite is a highlight, offering a luxurious 17x17 bedroom, a spa-like ensuite bathroom, and a walk-in closet that will meet all your clothing needs. With two additional bedrooms and a conveniently located laundry room on this level, everything you need is within reach. The sense of community in this neighborhood is a standout feature. The Meridian Ranch community features nearby schools, parks, trails, a modern well maintained recreation center, swimming, youth and adult activities. This home has something for everyone.
Location
State CO
County El Paso
Area Windingwalk At Meridian Ranch
Interior
Interior Features 9Ft + Ceilings, French Doors
Cooling Central Air
Flooring Carpet, Luxury Vinyl
Fireplaces Number 1
Fireplaces Type None
Laundry Upper
Exterior
Parking Features Attached
Garage Spaces 2.0
Fence All, See Prop Desc Remarks
Community Features Community Center, Fitness Center, Hiking or Biking Trails, Parks or Open Space, Playground Area, See Prop Desc Remarks
Utilities Available Electricity Connected
Roof Type Composite Shingle
Building
Lot Description See Prop Desc Remarks
Foundation Full Basement, Walk Out
Builder Name Reunion Homes
Water Assoc/Distr
Level or Stories 2 Story
Finished Basement 90
Structure Type Framed on Lot,Frame
Construction Status Existing Home
Schools
High Schools Falcon
School District Falcon-49
Others
Special Listing Condition Not Applicable
Read Less
Want to know what your home might be worth? Contact us for a FREE valuation!

Our team is ready to help you sell your home for the highest possible price ASAP







