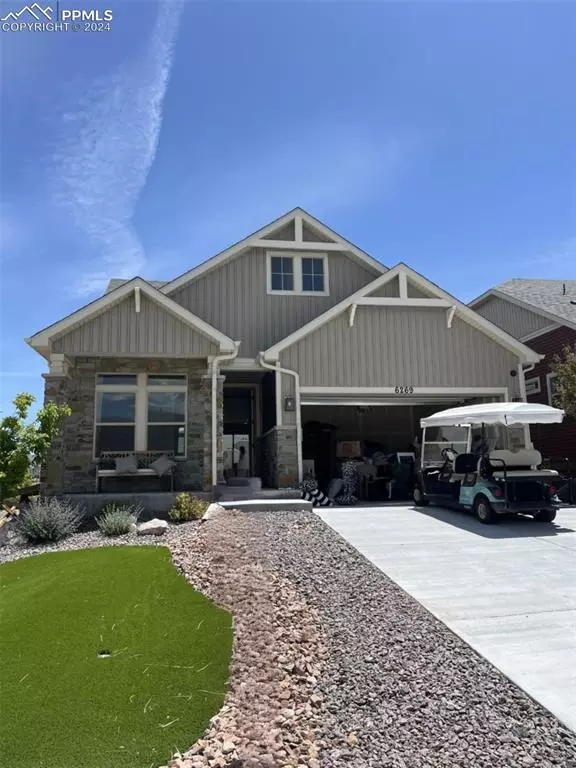$650,000
$660,000
1.5%For more information regarding the value of a property, please contact us for a free consultation.
6269 Melvick PT Colorado Springs, CO 80927
3 Beds
3 Baths
3,747 SqFt
Key Details
Sold Price $650,000
Property Type Single Family Home
Sub Type Single Family
Listing Status Sold
Purchase Type For Sale
Square Footage 3,747 sqft
Price per Sqft $173
MLS Listing ID 3194165
Sold Date 10/18/24
Style 2 Story
Bedrooms 3
Full Baths 2
Three Quarter Bath 1
Construction Status New Construction
HOA Y/N No
Year Built 2019
Annual Tax Amount $3,749
Tax Year 2022
Lot Size 6,028 Sqft
Property Description
Stunning Ranch Living with Upgrades Galore!
Discover the perfect blend of luxury and comfort in this former model home, never lived in and brimming with designer features. This 3-bedroom, 3-bathroom home offers an ideal layout for modern living and entertaining.
Main Floor Highlights:
Primary Suite: Spacious and serene, featuring a spa-like bathroom and a generous walk-in closet.
Open Concept Living: Enjoy a bright and airy space with big windows that flood the area with natural light.
Gourmet Kitchen: Equipped with high-end appliances and an oversized island, perfect for culinary adventures.
Covered Patio: Step outside through one of the two sliders to the oversized covered patio with an outdoor kitchen, ideal for alfresco dining and gatherings.
Basement Highlights:
Partial Finished Basement: Includes a large recreational room and a guest suite complete with a bathroom, offering privacy and comfort.
Upper Floor Highlights:
Versatile Open Space: Utilize this big open area as an office, second TV area, playroom, or anything your heart desires.
Additional Features:
Designer Upgrades: Every corner of this home boasts top-of-the-line upgrades and stylish finishes.
8ft Doors: Elegant and spacious, adding a touch of grandeur.
Cul-de-sac Location: Peaceful and private, perfect for families.
Situated on a quiet cul-de-sac, this home offers an idyllic setting with the convenience of nearby amenities. Don't miss out on this extraordinary opportunity to own a home that truly has it all!
Location
State CO
County El Paso
Area Banning Lewis Ranch
Interior
Interior Features Great Room
Cooling Central Air
Flooring Carpet, Luxury Vinyl
Laundry Main
Exterior
Parking Features Attached
Garage Spaces 2.0
Community Features Club House, Community Center, Dog Park, Fitness Center, Gated Community, Hiking or Biking Trails, Parks or Open Space, Playground Area, Pool, Tennis
Utilities Available Cable Available
Roof Type Composite Shingle
Building
Lot Description Level
Foundation Full Basement
Builder Name Oakwood Homes
Water Assoc/Distr
Level or Stories 2 Story
Finished Basement 62
Structure Type Concrete
New Construction Yes
Construction Status New Construction
Schools
School District Falcon-49
Others
Special Listing Condition Corporate Owned
Read Less
Want to know what your home might be worth? Contact us for a FREE valuation!

Our team is ready to help you sell your home for the highest possible price ASAP







