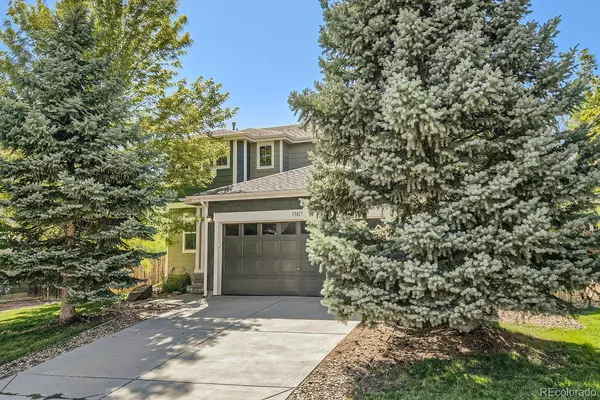$585,000
$575,000
1.7%For more information regarding the value of a property, please contact us for a free consultation.
13815 Krameria ST Thornton, CO 80602
4 Beds
3 Baths
1,938 SqFt
Key Details
Sold Price $585,000
Property Type Single Family Home
Sub Type Single Family Residence
Listing Status Sold
Purchase Type For Sale
Square Footage 1,938 sqft
Price per Sqft $301
Subdivision Springvale Sub Filing 4
MLS Listing ID 2195517
Sold Date 10/21/24
Style Traditional
Bedrooms 4
Full Baths 2
Half Baths 1
Condo Fees $420
HOA Fees $35/ann
HOA Y/N Yes
Abv Grd Liv Area 1,938
Originating Board recolorado
Year Built 2003
Annual Tax Amount $3,492
Tax Year 2023
Lot Size 6,098 Sqft
Acres 0.14
Property Description
Welcome to 13815 Krameria Street! Step inside the inviting covered front porch into a bright, open living area. The heart of the home is the kitchen, featuring painted cabinets, quartz countertops, a modern backsplash, custom pantry shelving, stainless steel appliances—including a new dishwasher and microwave—and bar top seating. Newer laminate wood floors seamlessly connect the kitchen, dining area, and spacious living room. Unwind by the fireplace with its modern wood plank surround and built-in drawers for extra storage. The main level also includes a powder bathroom and a laundry room off the garage. Newer carpet throughout upstairs. Gorgeous primary bedroom features a HUGE walk-in closet, ceiling fan, and newly remodeled modern bathroom boasting dual sinks and a large shower. Three additional bedrooms, all with ceiling fans, share a full bathroom. The basement comes with plentiful shelving for storage, and is even framed for two more bedrooms with a rough-in for a full bathroom and extra living space—adding over 1,000 square feet if completed. Entertain on the private back deck under the shade of enormous mature trees and a beautiful pergola. With double French doors off the dining room that create a seamless connection between indoor and outdoor living, this space is perfect for enjoying Colorado’s fantastic weather. This home also includes a newer water heater, radon mitigation system, newer exterior paint, recessed LED lighting, and newer flooring. HVAC was cleaned in 2023 so interior air quality is great. Minimal HOA fees and NO Metro District! Enjoy walking to nearby parks, including the Springvale disc golf course and Trail Winds Open Space and Rec Center. With convenient access to shopping, dining, and schools—just 1 mile from the grocery store—this beautiful home in a sought-after location is ready to be yours! All information is deemed reliable but not guaranteed. Buyer to verify all details.
Location
State CO
County Adams
Rooms
Basement Bath/Stubbed, Partial, Unfinished
Interior
Interior Features Built-in Features, Ceiling Fan(s), Eat-in Kitchen, Entrance Foyer, High Ceilings, Kitchen Island, Open Floorplan, Pantry, Primary Suite, Quartz Counters, Radon Mitigation System, Walk-In Closet(s)
Heating Forced Air
Cooling Central Air
Flooring Carpet, Laminate
Fireplaces Number 1
Fireplaces Type Electric, Family Room
Equipment Satellite Dish
Fireplace Y
Appliance Cooktop, Dishwasher, Disposal, Microwave, Oven, Refrigerator
Laundry In Unit
Exterior
Exterior Feature Garden, Lighting, Private Yard, Rain Gutters
Parking Features Concrete
Garage Spaces 2.0
Fence Full
Utilities Available Cable Available, Electricity Connected, Natural Gas Connected, Phone Connected
Roof Type Composition
Total Parking Spaces 2
Garage Yes
Building
Lot Description Landscaped, Many Trees, Master Planned, Near Public Transit, Secluded
Foundation Slab
Sewer Public Sewer
Water Public
Level or Stories Two
Structure Type Frame
Schools
Elementary Schools West Ridge
Middle Schools Roger Quist
High Schools Riverdale Ridge
School District School District 27-J
Others
Senior Community No
Ownership Individual
Acceptable Financing Cash, Conventional, FHA, VA Loan
Listing Terms Cash, Conventional, FHA, VA Loan
Special Listing Condition None
Pets Allowed Cats OK, Dogs OK
Read Less
Want to know what your home might be worth? Contact us for a FREE valuation!

Our team is ready to help you sell your home for the highest possible price ASAP

© 2024 METROLIST, INC., DBA RECOLORADO® – All Rights Reserved
6455 S. Yosemite St., Suite 500 Greenwood Village, CO 80111 USA
Bought with The Denver 100 LLC






