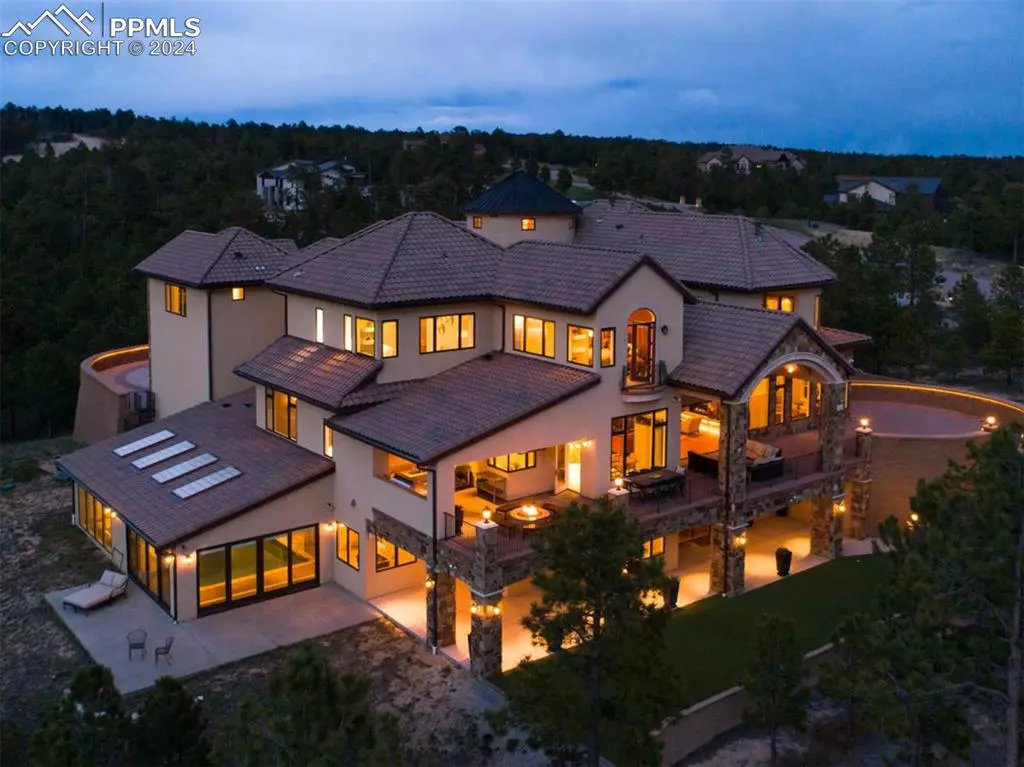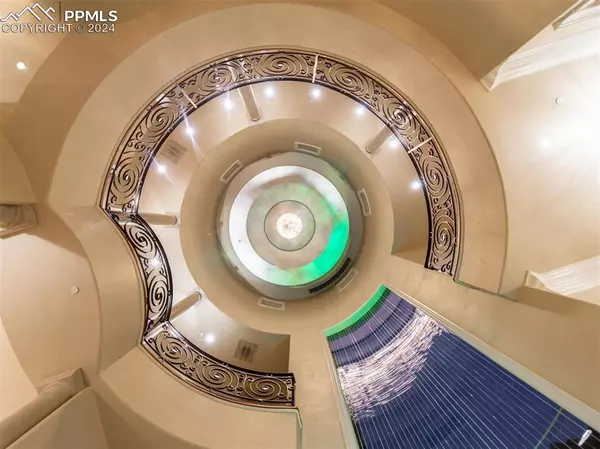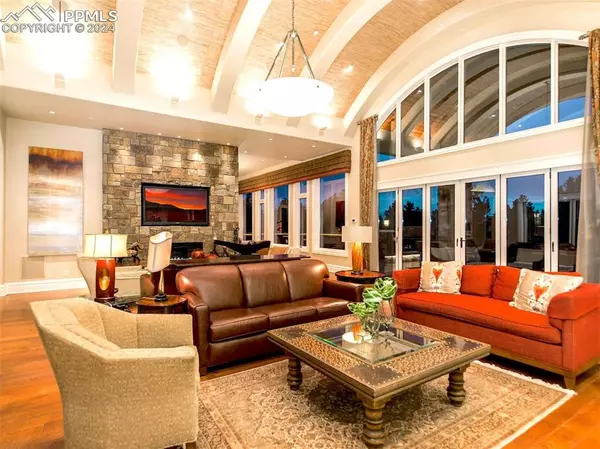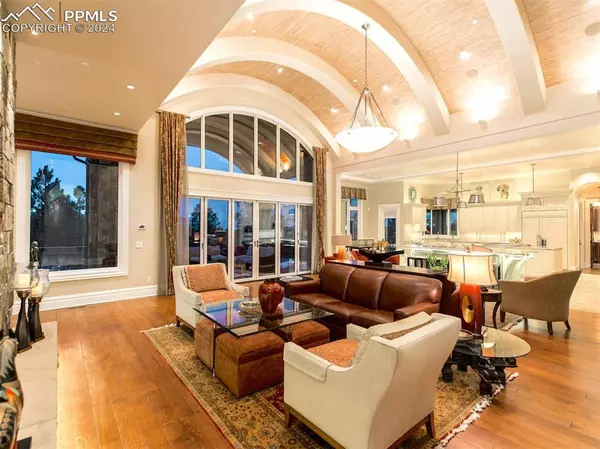$4,000,000
$4,200,000
4.8%For more information regarding the value of a property, please contact us for a free consultation.
14345 Millhaven PL Colorado Springs, CO 80908
8 Beds
11 Baths
15,420 SqFt
Key Details
Sold Price $4,000,000
Property Type Single Family Home
Sub Type Single Family
Listing Status Sold
Purchase Type For Sale
Square Footage 15,420 sqft
Price per Sqft $259
MLS Listing ID 6100991
Sold Date 10/23/24
Style 2 Story
Bedrooms 8
Full Baths 6
Half Baths 3
Three Quarter Bath 2
Construction Status Existing Home
HOA Y/N No
Year Built 2009
Annual Tax Amount $26,047
Tax Year 2022
Lot Size 2.590 Acres
Property Description
From the moment you enter this grand home, you will experience a feeling of calm. A safe haven
nestled in the Ponderosa Pines of the Black Forest in Colorado Springs. One of Cathedral Pines most unique homes, blending grand living with warmth and privacy. Stunning two-story foyer showcases a floor to ceiling waterfall. Open Floor plan flows effortlessly with amazing light filled interior courtyard at the center of it all with snow melt and lighted stone tiles in the floor.
Perfect home for entertaining both inside and out. Accordion doors from great room open to a beautiful covered deck. Enjoy amazing views of the southern mountain range including Pikes Peak. Two outdoor kitchens, full butler’s pantry with easy access to kitchen & dining room. Amazing chef's kitchen with two large entertaining islands and high end appliances. Two master suites one on the
main floor and one upstairs with views, walk-in closet and jetted tub. Large lower level entertainment area with theater room and separate arcade room. Custom wet bar and wine roomwith seating. Salt water pool and sauna located with easy access to workout room. Two ensuite bedrooms complete the lower level. A perfect combination of spaciousness and privacy. Geothermal heating for efficient energy.
Location
State CO
County El Paso
Area Cathedral Pines
Interior
Interior Features 5-Pc Bath, 9Ft + Ceilings, Crown Molding, French Doors, Vaulted Ceilings
Cooling Central Air
Flooring Carpet, Stone, Tile, Wood
Fireplaces Number 1
Fireplaces Type Basement, Gas, Lower Level, Main Level, Three, Upper Level
Laundry Basement, Main, Upper
Exterior
Parking Features Attached
Garage Spaces 6.0
Utilities Available Cable Available, Electricity Connected, Natural Gas, Telephone
Roof Type Tile
Building
Lot Description Mountain View, Sloping, Trees/Woods
Foundation Full Basement, Walk Out
Water Well
Level or Stories 2 Story
Finished Basement 100
Structure Type Framed on Lot
Construction Status Existing Home
Schools
School District Academy-20
Others
Special Listing Condition Not Applicable
Read Less
Want to know what your home might be worth? Contact us for a FREE valuation!

Our team is ready to help you sell your home for the highest possible price ASAP







