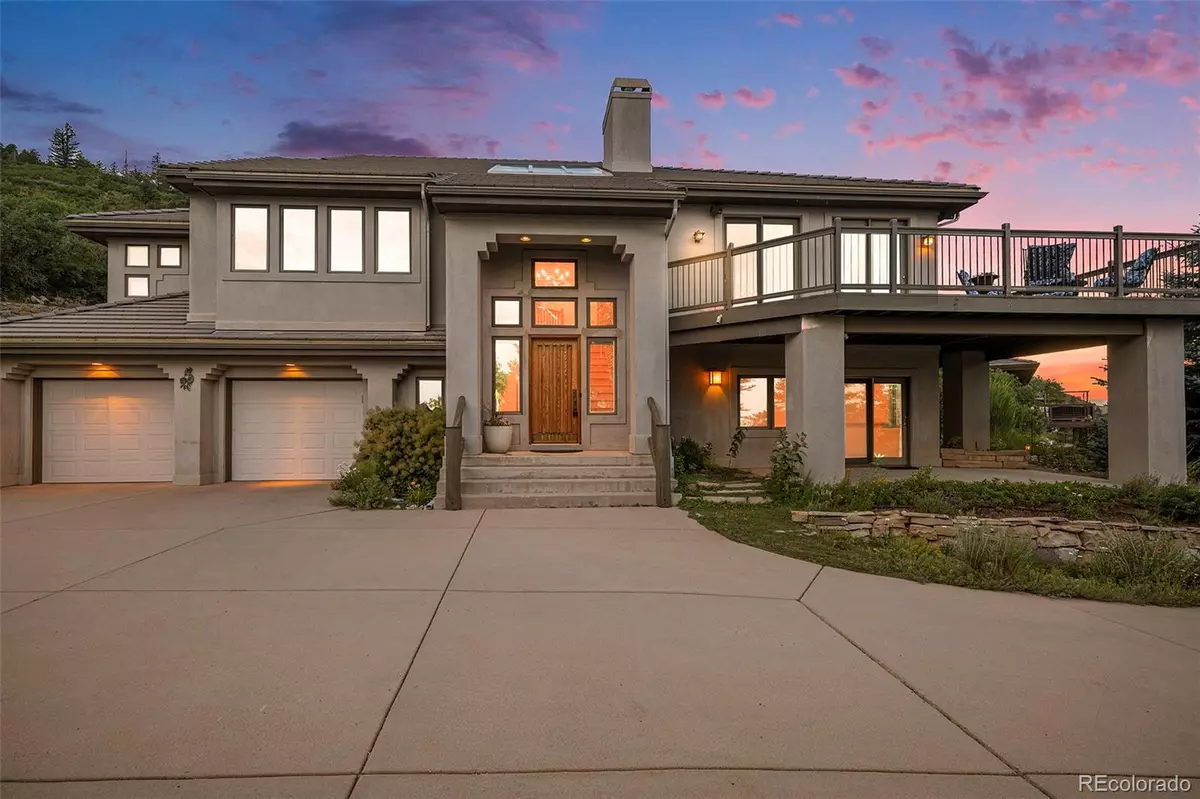$1,250,000
$1,275,000
2.0%For more information regarding the value of a property, please contact us for a free consultation.
6051 Silver Thorn RUN Littleton, CO 80125
3 Beds
3 Baths
4,172 SqFt
Key Details
Sold Price $1,250,000
Property Type Single Family Home
Sub Type Single Family Residence
Listing Status Sold
Purchase Type For Sale
Square Footage 4,172 sqft
Price per Sqft $299
Subdivision Roxborough Park
MLS Listing ID 5409467
Sold Date 10/23/24
Style Mountain Contemporary
Bedrooms 3
Full Baths 2
Three Quarter Bath 1
Condo Fees $2,404
HOA Fees $200/ann
HOA Y/N Yes
Abv Grd Liv Area 2,773
Originating Board recolorado
Year Built 1995
Annual Tax Amount $7,518
Tax Year 2023
Lot Size 0.680 Acres
Acres 0.68
Property Description
Breathtaking views abound out nearly every window in this gorgeous Roxborough Park, foothills home. Colorado at its finest, with sweeping views of red rock spires, Chatfield Reservoir, Roxborough State Park, Downtown Denver and Longs Peak-in-the distance. Striking during the day and awe inspiring at night with the city lights. The home backs to a greenbelt which is contiguous to Roxborough State Park (one of the jewels of our park system) and then directly into Pike National Forest for over a million acres of public lands to explore, right out your back door! This updated and well constructed and maintained home features a gourmet kitchen with massive soap stone counters and island, 6 burner Viking cooktop, new double Wolf ovens, double wide Sub-Zero refrigerator and freezer with new compressor, and a massive pantry to boot. Eat out on the main deck to take in the sweeping views, or enjoy a private meal on the backyard patio under the pergola and listen to the stream water feature. You literally feel like you are living in a resort. The master bedroom has his and her walk in, cedar lined closets and access to the spacious laundry room. Steam shower in guest bathroom. The lower level is a walk out and also enjoys great views, with two bedrooms, an updated bathroom and cozy family room with reclaimed oak floors and gas fireplace. This level is set up very well for in-laws with ground floor access. There is even a new kitchenette. The third level has a large loft that makes a great office, work out room or playroom for kids. The mechanicals are in great condition and feature a tankless hot water heater, humidifiers and built in whole house vacuum system. There is an oversized heated two car garage with tons of extra storage and driveway that readily melts snow. All of this is just minutes from two state parks, a state recreation area, a national forest and Arrowhead Golf Course, not to mention just 45 minutes to Downtown Denver! An absolute must see!
Location
State CO
County Douglas
Zoning PDU
Rooms
Basement Finished, Full, Walk-Out Access
Main Level Bedrooms 1
Interior
Interior Features Ceiling Fan(s), Central Vacuum, Eat-in Kitchen, Entrance Foyer, Five Piece Bath, High Ceilings, High Speed Internet, In-Law Floor Plan, Kitchen Island, Open Floorplan, Pantry, Primary Suite, Radon Mitigation System, Smoke Free, Solid Surface Counters, Utility Sink, Walk-In Closet(s), Wet Bar
Heating Forced Air
Cooling Central Air
Flooring Carpet, Tile, Wood
Fireplaces Number 2
Fireplaces Type Family Room, Living Room
Fireplace Y
Appliance Cooktop, Dishwasher, Disposal, Double Oven, Down Draft, Dryer, Humidifier, Microwave, Refrigerator, Tankless Water Heater, Trash Compactor, Washer
Exterior
Parking Features Concrete, Heated Garage, Lighted, Oversized Door
Garage Spaces 2.0
Fence None
Utilities Available Electricity Connected, Natural Gas Connected
View City, Golf Course, Lake, Mountain(s), Valley, Water
Roof Type Concrete
Total Parking Spaces 2
Garage Yes
Building
Lot Description Foothills, Greenbelt, Many Trees, Master Planned, Mountainous, Open Space, Sloped, Sprinklers In Front, Sprinklers In Rear
Foundation Concrete Perimeter
Sewer Public Sewer
Level or Stories Two
Structure Type EIFS,Stucco
Schools
Elementary Schools Roxborough
Middle Schools Ranch View
High Schools Thunderridge
School District Douglas Re-1
Others
Senior Community No
Ownership Individual
Acceptable Financing Cash, Conventional
Listing Terms Cash, Conventional
Special Listing Condition None
Read Less
Want to know what your home might be worth? Contact us for a FREE valuation!

Our team is ready to help you sell your home for the highest possible price ASAP

© 2024 METROLIST, INC., DBA RECOLORADO® – All Rights Reserved
6455 S. Yosemite St., Suite 500 Greenwood Village, CO 80111 USA
Bought with The Agency - Denver






