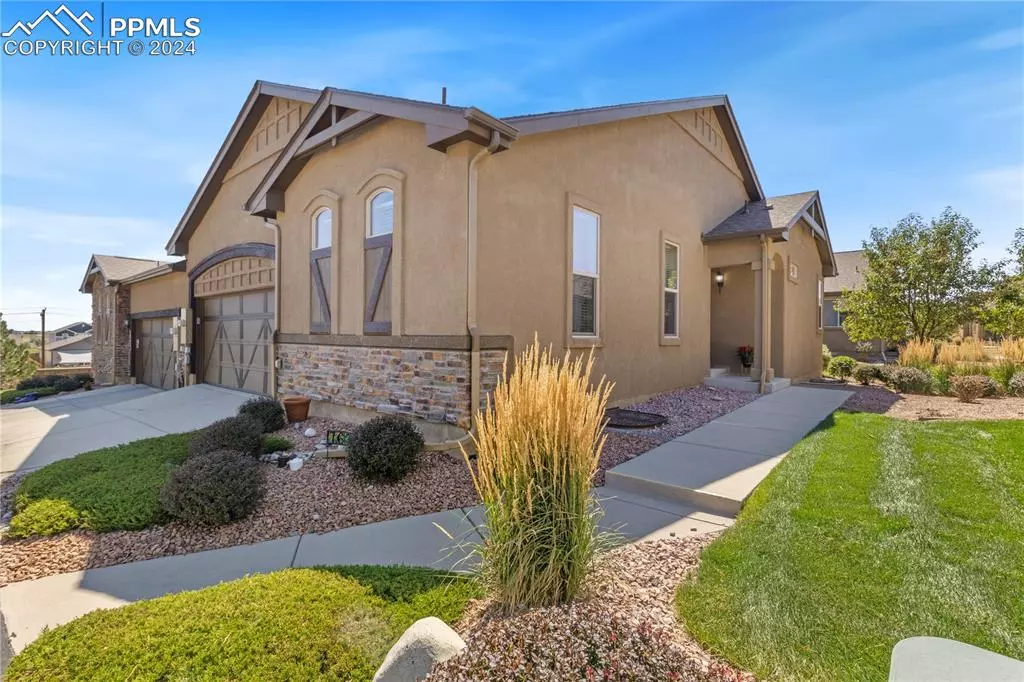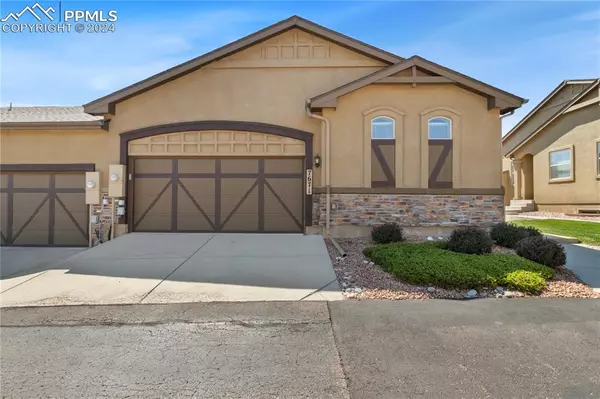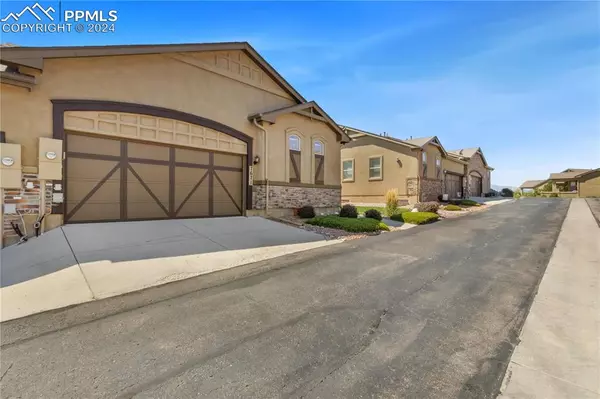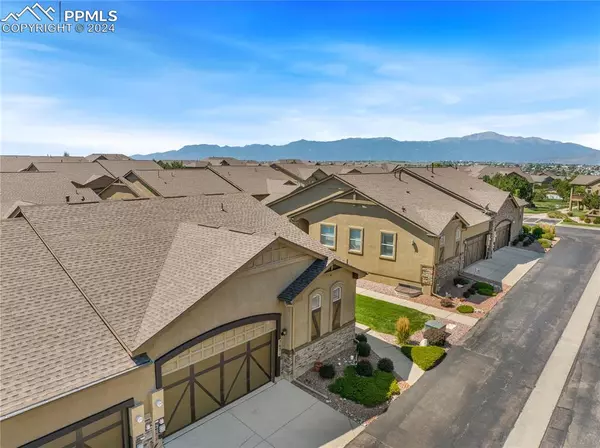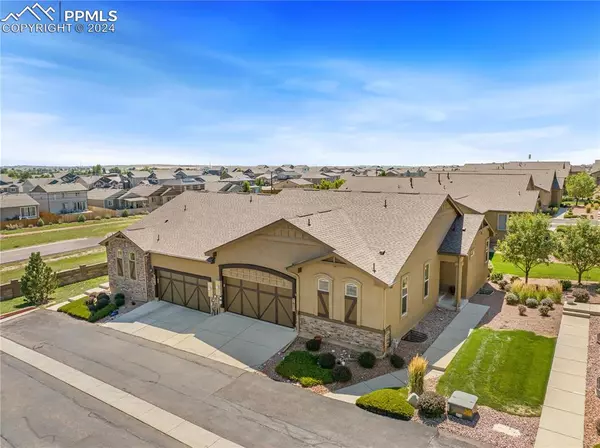$470,000
$470,000
For more information regarding the value of a property, please contact us for a free consultation.
7671 Matchlock HTS Colorado Springs, CO 80923
4 Beds
3 Baths
2,690 SqFt
Key Details
Sold Price $470,000
Property Type Townhouse
Sub Type Townhouse
Listing Status Sold
Purchase Type For Sale
Square Footage 2,690 sqft
Price per Sqft $174
MLS Listing ID 5506767
Sold Date 10/24/24
Style Ranch
Bedrooms 4
Full Baths 2
Three Quarter Bath 1
Construction Status Existing Home
HOA Fees $239/mo
HOA Y/N Yes
Year Built 2013
Annual Tax Amount $2,371
Tax Year 2023
Lot Size 3,195 Sqft
Property Description
Welcome to this rare end-unit ranch-style townhouse, where comfort meets the convenience of true main level living. Nestled in a prime location with views of Pikes Peak, this meticulously maintained home boasts a stunning stone and stucco exterior, complete with beautiful landscaping maintained by the HOA.
As you enter through the covered front entryway and step inside, you are greeted with 9 foot ceilings, real hardwood floors, and brand-new carpet throughout the main level. The living room is centered around a cozy gas fireplace with stone surround and wood mantle. The open-concept kitchen features a center island with breakfast bar, granite countertops, tile backsplash, stainless steel appliances, gas stove, pendant lighting, soft-close cabinets, pantry, and an adjacent dining area perfect for evening dinners.
The primary bedroom is a true sanctuary, offering a walk-in closet and a private en-suite bathroom with double sinks, linen closet, and large glass-framed shower. A guest bedroom and full bathroom are also conveniently located on the main level, along with a dedicated laundry room with drop zone.
The basement extends the living space with a massive rec room, two additional bedrooms with roomy closets, a full bathroom, and multiple storage areas.
Step outside to enjoy the enclosed and covered back patio, where you can take in the majestic mountain views—a perfect spot for relaxation. Additional highlights include a brand-new roof, brand-new carpet in the main level bedrooms, a newer A/C system installed in 2021, whole-house humidifier, and a spacious 2-car garage with 11 ft ceilings & 220v power outlet.
This home is truly a rare find, offering luxurious living in a serene setting. Don't miss the opportunity to make it yours!
Location
State CO
County El Paso
Area Carriages At Indigo Ranch
Interior
Interior Features 9Ft + Ceilings, Great Room
Cooling Ceiling Fan(s), Central Air
Flooring Carpet, Ceramic Tile, Vinyl/Linoleum, Wood
Fireplaces Number 1
Fireplaces Type Gas, Main Level, One
Laundry Electric Hook-up, Main
Exterior
Parking Features Attached
Garage Spaces 2.0
Fence Community
Utilities Available Cable Available, Electricity Connected, Natural Gas Connected
Roof Type Composite Shingle
Building
Lot Description Level, Mountain View, View of Pikes Peak
Foundation Full Basement
Water Municipal
Level or Stories Ranch
Finished Basement 90
Structure Type Framed on Lot,Frame
Construction Status Existing Home
Schools
Middle Schools Skyview
High Schools Vista Ridge
School District Falcon-49
Others
Special Listing Condition Not Applicable
Read Less
Want to know what your home might be worth? Contact us for a FREE valuation!

Our team is ready to help you sell your home for the highest possible price ASAP



