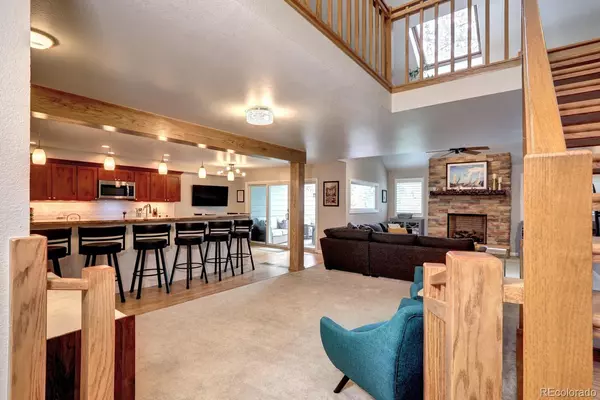$665,000
$665,000
For more information regarding the value of a property, please contact us for a free consultation.
8505 E Temple DR #506 Denver, CO 80237
3 Beds
4 Baths
2,755 SqFt
Key Details
Sold Price $665,000
Property Type Condo
Sub Type Condominium
Listing Status Sold
Purchase Type For Sale
Square Footage 2,755 sqft
Price per Sqft $241
Subdivision The Villas At Stoney Brook
MLS Listing ID 3477073
Sold Date 10/24/24
Bedrooms 3
Full Baths 3
Half Baths 1
Condo Fees $750
HOA Fees $750/mo
HOA Y/N Yes
Abv Grd Liv Area 1,931
Originating Board recolorado
Year Built 1987
Annual Tax Amount $3,500
Tax Year 2023
Lot Size 2,613 Sqft
Acres 0.06
Property Description
8505 E. Temple Dr. is a spacious Stoney Brook townhouse built in 1987 with a clubhouse, tennis courts, swimming pool and hot tub. Boast's 3 bedrooms with 3 full bathrooms, Anderson Renewal windows installed in 2021, open concept kitchen, finished basement and large two car garage spaces with a newly poured concrete floor. Walking distance to many DTC restaurants as well as Cherry Creek reservoir!
Location
State CO
County Denver
Zoning R-X
Rooms
Basement Full, Interior Entry
Interior
Interior Features Eat-in Kitchen, Five Piece Bath, Granite Counters, Kitchen Island, Open Floorplan, Pantry, Primary Suite, Vaulted Ceiling(s), Walk-In Closet(s)
Heating Forced Air
Cooling Central Air
Flooring Carpet, Wood
Fireplaces Number 1
Fireplaces Type Gas Log
Fireplace Y
Appliance Dishwasher, Dryer, Microwave, Oven, Refrigerator, Washer
Exterior
Parking Features Concrete, Lighted
Garage Spaces 2.0
Roof Type Composition
Total Parking Spaces 2
Garage Yes
Building
Lot Description Cul-De-Sac, Greenbelt, Landscaped, Near Public Transit, Sprinklers In Front, Sprinklers In Rear
Foundation Slab
Sewer Public Sewer
Water Public
Level or Stories Two
Structure Type Frame,Wood Siding
Schools
Elementary Schools Joe Shoemaker
Middle Schools Hamilton
High Schools Thomas Jefferson
School District Denver 1
Others
Senior Community No
Ownership Individual
Acceptable Financing Cash, Conventional, FHA, VA Loan
Listing Terms Cash, Conventional, FHA, VA Loan
Special Listing Condition None
Pets Allowed Cats OK, Dogs OK
Read Less
Want to know what your home might be worth? Contact us for a FREE valuation!

Our team is ready to help you sell your home for the highest possible price ASAP

© 2024 METROLIST, INC., DBA RECOLORADO® – All Rights Reserved
6455 S. Yosemite St., Suite 500 Greenwood Village, CO 80111 USA
Bought with My Denver Real Estate






