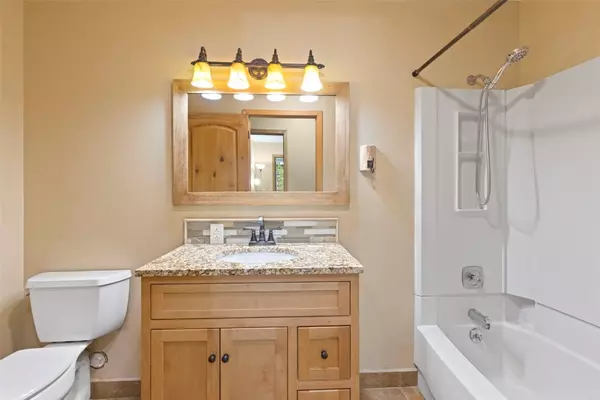$739,619
$764,000
3.2%For more information regarding the value of a property, please contact us for a free consultation.
394 W Coyote DR #394 Silverthorne, CO 80498
3 Beds
3 Baths
1,296 SqFt
Key Details
Sold Price $739,619
Property Type Townhouse
Sub Type Townhouse
Listing Status Sold
Purchase Type For Sale
Square Footage 1,296 sqft
Price per Sqft $570
Subdivision Coyotes Den Townhomes
MLS Listing ID S1053574
Sold Date 10/25/24
Bedrooms 3
Full Baths 1
Three Quarter Bath 2
Construction Status Resale
HOA Fees $36/ann
Year Built 1981
Annual Tax Amount $2,355
Tax Year 2023
Lot Size 1,163 Sqft
Acres 0.0267
Property Description
Call your locals who have been longing for a chance to move to WILLOWBROOK! Or run the numbers with your investor client looking to park some cash. New paint, carpet, vinyl plank flooring, washer, an updated kitchen with slab granite, decorative tile backsplash, graphite steel appliances, and beautiful cabinets highlight this cozy END UNIT townhome with 3 BR/3 baths. Other updating includes newer hot water heater, hickory cabinets and slab granite countertops in the baths. Main bedroom with a private bath, south-facing deck with views to Red Mountain and full sized washer/dryer. All of this and the property backs to greenbelt/open space. This great neighborhood has a fishing pond, tennis courts, a playground, a baseball field & a grill/gazebo & an NFS trailhead! The Trent Park expansion slated for completion this year will add a basketball court, bicycle pump track, court games, warming hut & bathrooms, picnic area w/ grills, perimeter trail and a manufactured bouldering area. Water & sewer are combined. Hurry!!
Location
State CO
County Summit
Area Wildernest/Silverthorne
Direction From Highway 9/I-70 intersection, go N to Willowbrook Road. Turn L onto Willowbrook Road, then L onto Coyote, R at T intersection. House is about 1/2 block up on the right.
Interior
Interior Features Entrance Foyer, Fireplace, Cable T V
Heating Baseboard
Flooring Carpet, Luxury Vinyl, Luxury Vinyl Tile
Fireplaces Number 1
Fireplaces Type Wood Burning
Furnishings Unfurnished
Fireplace Yes
Appliance Dishwasher, Disposal, Dryer, Washer
Laundry Main Level, In Unit
Exterior
Exterior Feature Barbecue
Parking Features Asphalt, Parking Pad, Unassigned
Community Features Golf, Trails/ Paths, Public Transportation
Utilities Available Electricity Available, Sewer Available, Trash Collection, Water Available, Cable Available, Sewer Connected
Amenities Available Tennis Court(s)
View Y/N Yes
Water Access Desc Public
View Mountain(s)
Roof Type Architectural, Shingle
Street Surface Paved
Building
Lot Description City Lot, Level, Near Ski Area, Open Space
Entry Level Two
Sewer Connected, Public Sewer
Water Public
Level or Stories Two
Construction Status Resale
Others
Pets Allowed Yes
HOA Name Summit Resort Group
Tax ID 1500839
Pets Allowed Yes
Read Less
Want to know what your home might be worth? Contact us for a FREE valuation!

Our team is ready to help you sell your home for the highest possible price ASAP

Bought with Breckenridge Associates R.E.






