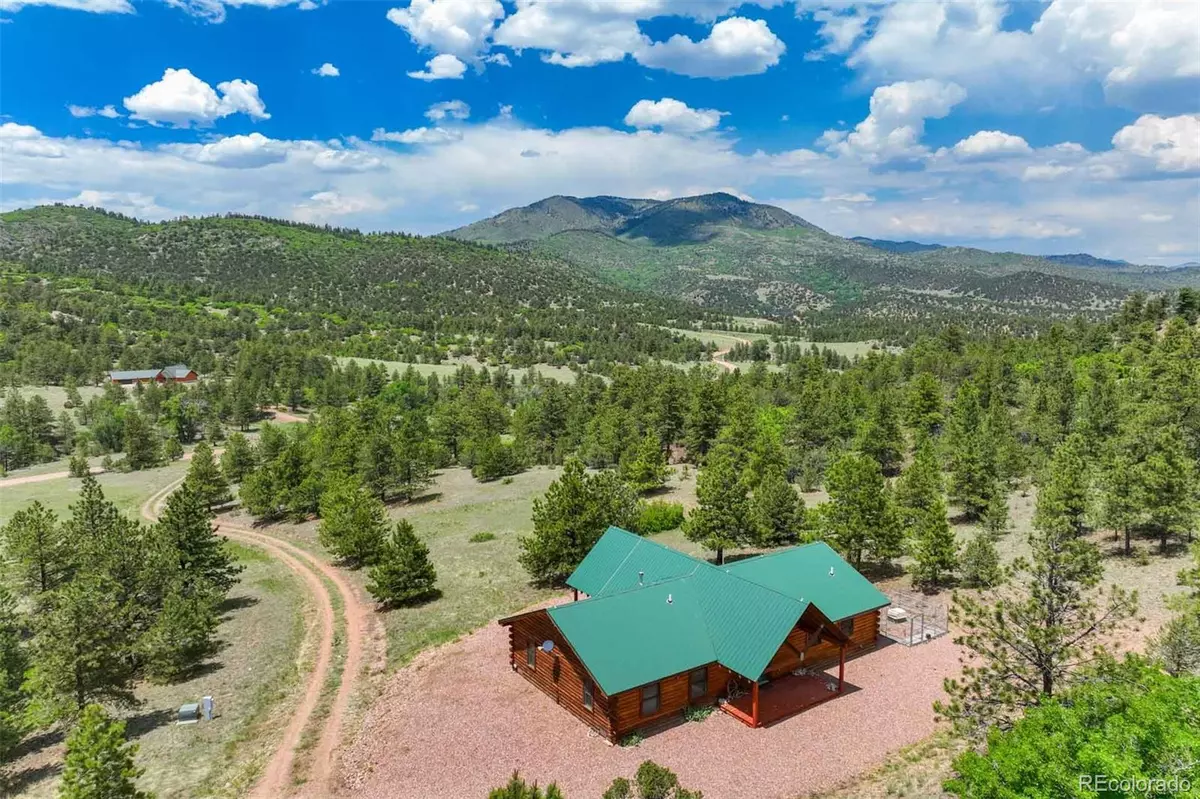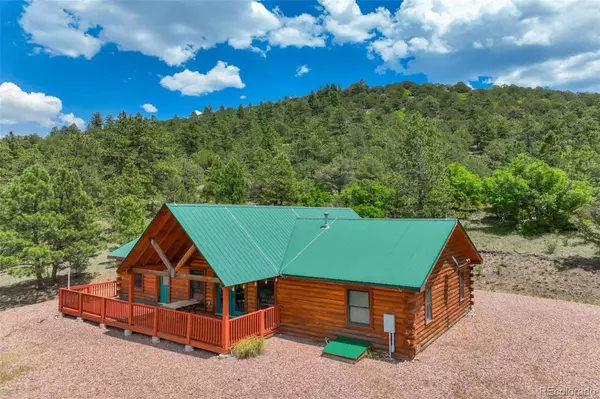$535,000
$560,000
4.5%For more information regarding the value of a property, please contact us for a free consultation.
1355 Vista View RD Canon City, CO 81212
3 Beds
2 Baths
1,512 SqFt
Key Details
Sold Price $535,000
Property Type Single Family Home
Sub Type Single Family Residence
Listing Status Sold
Purchase Type For Sale
Square Footage 1,512 sqft
Price per Sqft $353
Subdivision Alpine Bluffs
MLS Listing ID 4691687
Sold Date 10/25/24
Style Traditional
Bedrooms 3
Full Baths 1
Three Quarter Bath 1
Condo Fees $395
HOA Fees $32/ann
HOA Y/N Yes
Abv Grd Liv Area 1,512
Originating Board recolorado
Year Built 2009
Annual Tax Amount $1,442
Tax Year 2024
Lot Size 35.010 Acres
Acres 35.01
Property Description
Nestled within the exclusive gated community of Alpine Bluffs, this exquisite 3-bedroom, 2-bath home offers an unparalleled blend of seclusion and adventure on 35 acres in GMU 58, renowned for its superior hunting terrain. Perfectly situated on the outlying limits of Cañon City, where warmer weather meets an active mountain lifestyle, this well-crafted home features a durable metal roof, genuine hardwood floors and cabinetry, granite countertops, six-panel doors, vaulted T&G ceilings and accent walls, and double-hung windows framing panoramic mountain views and inviting refreshing breezes. Primary bedroom boasts an ensuite bath and direct access to a spacious sun-kissed west-facing deck overlooking stunning vistas of ponderosa, piñon pine, and scrub oak, radiant in autumn and frequented by deer, elk, turkey, and the occasional black bear! Living room centers around spectacular views and an osculating wood-burning stove, casting warm light and creating a cozy atmosphere on chilly nights, while an enclosed mudroom from the east entrance seamlessly connects to the open main living space, enhancing practicality during inclement weather. A versatile shed offers convenient storage for your equipment or creative uses. Whether you're seeking a full-time residence, a vacation getaway, or a prime hunting cabin, this property offers endless possibilities! Despite its extreme privacy, you’re just 30 minutes from Cañon City’s amenities and activities along the Arkansas River, including festivals, rafting, train journeys through the Royal Gorge and more! Just 20 minutes up the mountain, the scenic mining town of Guffey awaits with charming eateries, an antique store, post office and K-8 Charter School. Venture further to explore the dynamic towns of Salida, Monarch, Breckenridge, and Cripple Creek, each offering their own unique draw. Here's the savvy investment opportunity you've been seeking in this thriving locale! Call today to schedule a showing!
Location
State CO
County Fremont
Zoning AF
Rooms
Basement Crawl Space, Exterior Entry
Main Level Bedrooms 3
Interior
Interior Features Ceiling Fan(s), Granite Counters, High Ceilings, No Stairs, Open Floorplan, Primary Suite, Solid Surface Counters, Stone Counters, T&G Ceilings, Vaulted Ceiling(s), Walk-In Closet(s)
Heating Baseboard, Electric, Passive Solar, Wood Stove
Cooling Other
Flooring Tile, Wood
Fireplaces Number 1
Fireplaces Type Circulating, Electric, Free Standing, Living Room, Wood Burning Stove
Fireplace Y
Appliance Dishwasher, Disposal, Dryer, Electric Water Heater, Microwave, Oven, Range, Refrigerator, Washer
Exterior
Exterior Feature Private Yard
Parking Features Driveway-Gravel
Utilities Available Electricity Connected, Internet Access (Wired), Natural Gas Not Available, Phone Available
View Meadow, Mountain(s), Valley
Roof Type Metal
Total Parking Spaces 2
Garage No
Building
Lot Description Foothills, Many Trees, Meadow, Mountainous, Open Space, Rock Outcropping, Rolling Slope, Secluded, Sloped, Steep Slope
Foundation Concrete Perimeter
Sewer Septic Tank
Water Private, Well
Level or Stories One
Structure Type Concrete,Frame,Log
Schools
Elementary Schools Lincoln School Of Science And Technology
Middle Schools Canon City
High Schools Canon City
School District Canon City Re-1
Others
Senior Community No
Ownership Individual
Acceptable Financing Cash, Conventional, FHA, VA Loan
Listing Terms Cash, Conventional, FHA, VA Loan
Special Listing Condition None
Read Less
Want to know what your home might be worth? Contact us for a FREE valuation!

Our team is ready to help you sell your home for the highest possible price ASAP

© 2024 METROLIST, INC., DBA RECOLORADO® – All Rights Reserved
6455 S. Yosemite St., Suite 500 Greenwood Village, CO 80111 USA
Bought with NON MLS PARTICIPANT






