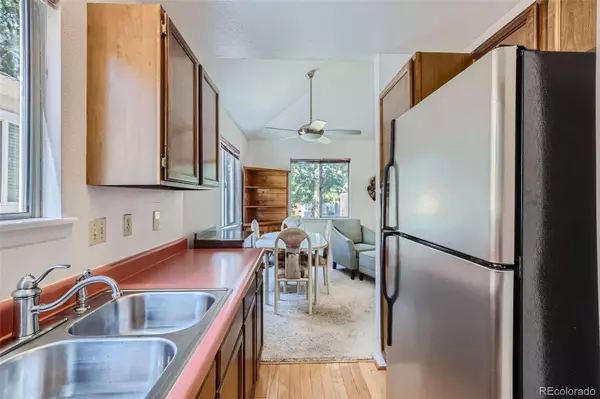$339,900
$339,900
For more information regarding the value of a property, please contact us for a free consultation.
12959 W 64th DR #A Arvada, CO 80004
1 Bed
2 Baths
831 SqFt
Key Details
Sold Price $339,900
Property Type Townhouse
Sub Type Townhouse
Listing Status Sold
Purchase Type For Sale
Square Footage 831 sqft
Price per Sqft $409
Subdivision Autumnwood
MLS Listing ID 5615706
Sold Date 10/25/24
Bedrooms 1
Full Baths 1
Half Baths 1
Condo Fees $342
HOA Fees $342/mo
HOA Y/N Yes
Abv Grd Liv Area 831
Originating Board recolorado
Year Built 1985
Annual Tax Amount $1,117
Tax Year 2023
Lot Size 871 Sqft
Acres 0.02
Property Description
Welcome home to this light and bright 1 Bedroom/1 Bath END UNIT Townhome. Perfect for a First Timer, Downsizer or Investor. Featuring Vaulted Ceilings, Wood Burning Fireplace, Stainless Steel Appliances, Roomy Primary Retreat, Plumbed Basement ready for your imagination, Enclosed Private Patio and an oversized 1 Car Attached Garage. Plenty of Guest Parking Available. Low Cost HOA takes care of Grounds, Sewer, Trash and Water. BONUS: Newer (2019) RHEEM Furnace and Water Heater. Washer and Dryer included. South Facing Driveway. Furnishings Negotiable. Move In Ready/Quick Possession. Located close to everything including entertainment and dining in charming Olde Towne Arvada. All you could ask for at an affordable price!
Location
State CO
County Jefferson
Rooms
Basement Full
Interior
Interior Features Breakfast Nook, Ceiling Fan(s), High Ceilings, Laminate Counters, Open Floorplan, Pantry, Primary Suite, Smoke Free, Vaulted Ceiling(s)
Heating Forced Air
Cooling Central Air
Flooring Carpet, Laminate
Fireplaces Number 1
Fireplaces Type Wood Burning
Fireplace Y
Appliance Dishwasher, Disposal, Dryer, Gas Water Heater, Microwave, Oven, Refrigerator, Self Cleaning Oven, Washer
Laundry In Unit
Exterior
Exterior Feature Garden, Private Yard, Rain Gutters
Parking Features Concrete
Garage Spaces 1.0
Fence Full
Utilities Available Cable Available, Electricity Connected, Natural Gas Connected
Roof Type Composition
Total Parking Spaces 1
Garage Yes
Building
Sewer Public Sewer
Water Public
Level or Stories Two
Structure Type Frame,Wood Siding
Schools
Elementary Schools Stott
Middle Schools Oberon
High Schools Arvada West
School District Jefferson County R-1
Others
Senior Community No
Ownership Individual
Acceptable Financing Cash, Conventional, FHA, VA Loan
Listing Terms Cash, Conventional, FHA, VA Loan
Special Listing Condition None
Pets Allowed Cats OK, Dogs OK
Read Less
Want to know what your home might be worth? Contact us for a FREE valuation!

Our team is ready to help you sell your home for the highest possible price ASAP

© 2024 METROLIST, INC., DBA RECOLORADO® – All Rights Reserved
6455 S. Yosemite St., Suite 500 Greenwood Village, CO 80111 USA
Bought with Berkshire Hathaway HomeServices Colorado Real Estate, LLC - Northglenn






