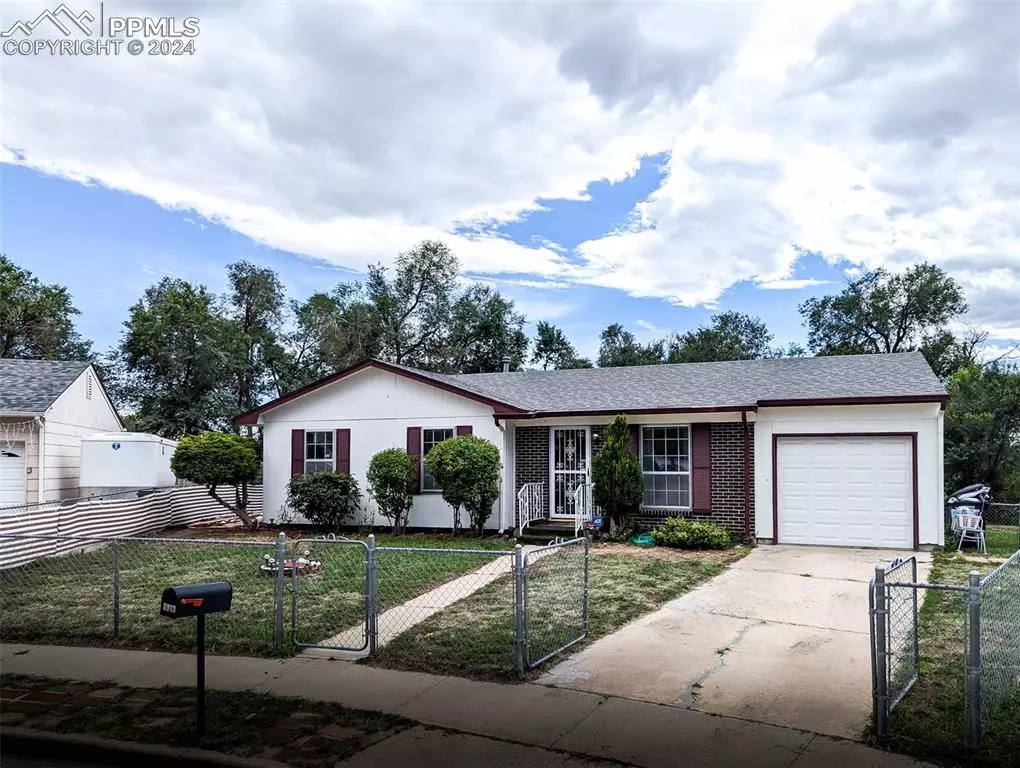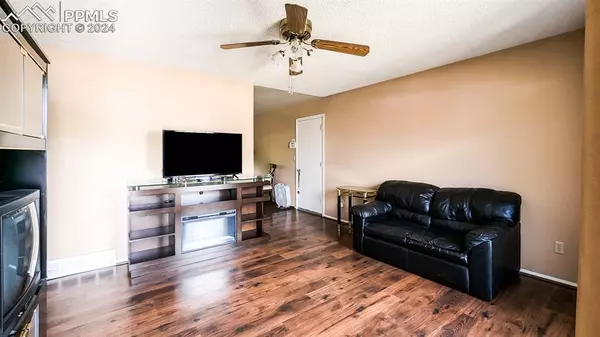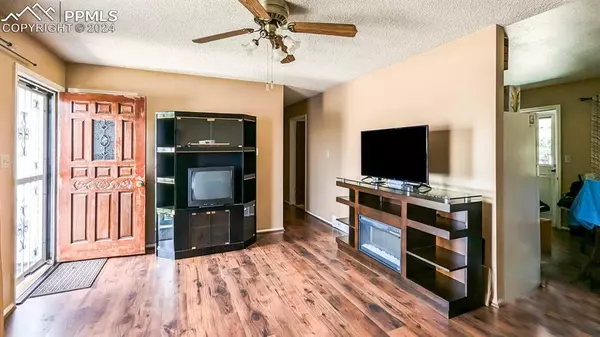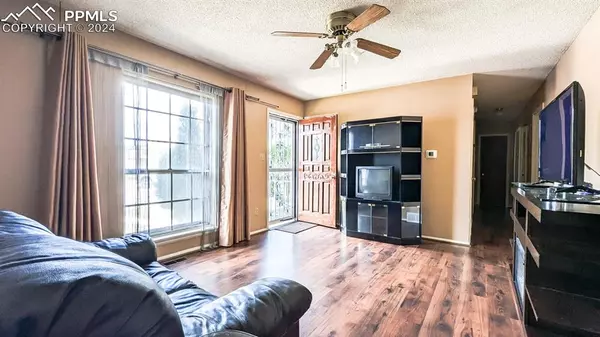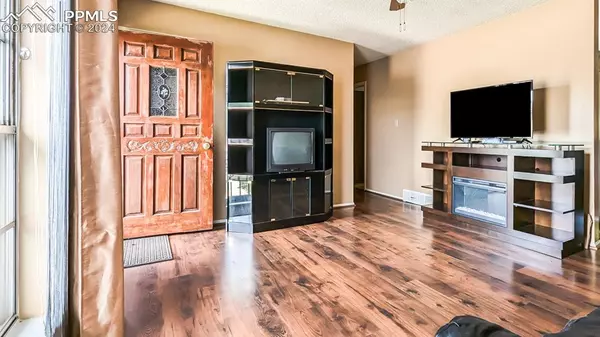$290,000
$310,000
6.5%For more information regarding the value of a property, please contact us for a free consultation.
3945 Astrozon BLVD Colorado Springs, CO 80916
3 Beds
1 Bath
990 SqFt
Key Details
Sold Price $290,000
Property Type Single Family Home
Sub Type Single Family
Listing Status Sold
Purchase Type For Sale
Square Footage 990 sqft
Price per Sqft $292
MLS Listing ID 6213041
Sold Date 10/28/24
Style Ranch
Bedrooms 3
Full Baths 1
Construction Status Existing Home
HOA Y/N No
Year Built 1970
Annual Tax Amount $823
Tax Year 2023
Lot Size 8,300 Sqft
Property Description
COME AND TAKE A LOOK A THIS CHARMING RANCH STYLE HOME LOCATED PERFECTLY. THE FEATURES A BRAND NEW AIR CONDITIONING SYSTEM, FURNACE, WATER HEATER FOR THE NEW OWNER TO ENJOY! THE FRONT YARD IS FENCED AND HAS ROOM FOR NEW IDEAS AND NEW DECOR. THE BACKYARD IS GIANT AND FEATURES A COVERED DECK AND SHED THAT CAN BE USED FOR TONS OF PURPOSES. THE HOME ALSO INCLUDES A NEW MICROWAVE AND NEW REFRIGERATOR THAT WAS PURCHASED IN AUGUST 2024. WE ARE CLOSE TO SCHOOLS, CHURCHES, GYMS, RECREATIONAL ACTIVITIES, INTERSTATE 25, ACADEMY BLVD, POWERS BLVD, HOSPITALS, AND MANY GROCERY STORES TOO. THE WOOD/TILE FLOORS AND CEILING FANS IN THE HOME ADD TO STYLE AND COMFORT. THERE'S PLENTY OF ROOM TO MAKE MODIFACATIONS TO THE GARAGE TO ADD A SMALL WORKSHOP OR ADDED STORAGE. THANK YOU FOR SHOWING IN ADVANCE. WE LOOK FORWARD TO WORKING WITH YOU.
Location
State CO
County El Paso
Area Southborough
Interior
Interior Features 6-Panel Doors, 9Ft + Ceilings
Cooling Ceiling Fan(s), Central Air, Electric
Flooring Carpet, Ceramic Tile, Wood
Fireplaces Number 1
Fireplaces Type None
Laundry Electric Hook-up, Main
Exterior
Parking Features Attached
Garage Spaces 1.0
Fence All
Community Features Dining, Dog Park, Fitness Center, Hiking or Biking Trails, Hotel/Resort, Parks or Open Space, Playground Area, Shops, Spa
Utilities Available Cable Connected, Electricity Connected, Natural Gas Available, Telephone, Other
Roof Type Composite Shingle
Building
Lot Description City View, Cul-de-sac, Level, Mountain View, Trees/Woods, View of Pikes Peak, View of Rock Formations
Foundation Crawl Space
Water Municipal
Level or Stories Ranch
Structure Type Concrete
Construction Status Existing Home
Schools
Middle Schools Panorama
High Schools Sierra
School District Harrison-2
Others
Special Listing Condition Established Rental History, Lead Base Paint Discl Req, Sold As Is
Read Less
Want to know what your home might be worth? Contact us for a FREE valuation!

Our team is ready to help you sell your home for the highest possible price ASAP



