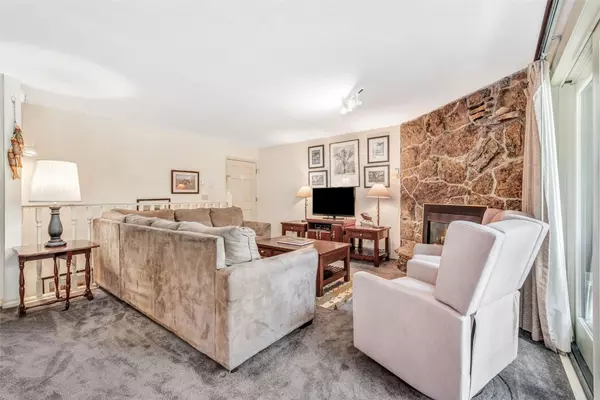$1,075,000
$1,115,000
3.6%For more information regarding the value of a property, please contact us for a free consultation.
2315 Apres Ski WAY #213 Steamboat Springs, CO 80487
2 Beds
3 Baths
1,288 SqFt
Key Details
Sold Price $1,075,000
Property Type Condo
Sub Type Condominium
Listing Status Sold
Purchase Type For Sale
Square Footage 1,288 sqft
Price per Sqft $834
Subdivision Phoenix At Steamboat Condo
MLS Listing ID S1052954
Sold Date 10/25/24
Bedrooms 2
Full Baths 3
Construction Status Resale
HOA Fees $1,077/ann
Year Built 1983
Annual Tax Amount $2,442
Tax Year 2023
Lot Size 0.366 Acres
Acres 0.3661
Property Description
This 2 bedroom, 3 bathroom Phoenix condo is in easy walking distance to everything the Steamboat Ski Resort has to offer. No buses or ski parking required! The unit opens to a cozy living room with gas fireplace, fully stocked kitchen with breakfast bar and a dining area to accommodate all in your party. Step out onto the balcony to enjoy some fresh alpine air or to use the bbq. The master bedroom with private ensuite bathroom and sauna is located on the lower level along with the second bedroom with two twin beds and ensuite bathroom. The condo has its own private, one car garage with access from inside the unit for one vehicle and gear storage, as well as covered, first come first serve parking in the lot. The Phoenix has a heated outdoor pool, hot tub, fitness center, on-site check-in and seasonal shuttle. Some of Steamboat's best restaurants and places to grab apres ski libations are mere steps away, including the Wild Plum gourmet grocer and liquor store, Apres Burger Bistro and the Storm Peak Brewery Tap House. This maintenance-free condo is a favorite for vacation rentals and provides a relaxing base camp to enjoy all that Steamboat has to offer.
Location
State CO
County Routt
Area Mountain Area
Direction From HWY 40\Lincoln Ave, take the Mt Werner Road exit towards the ski resort, turn right on Mt Werner cir, right on Apres Ski way, use the first entrance on the right for the Phoenix condo complex.
Interior
Interior Features Fireplace
Heating Baseboard, Natural Gas
Flooring Carpet, Vinyl
Fireplaces Number 1
Fireplaces Type Gas
Furnishings Furnished
Fireplace Yes
Appliance Dryer, Dishwasher, Disposal, Microwave, Range, Refrigerator, Washer
Laundry In Unit
Exterior
Parking Features Garage
Garage Spaces 1.0
Garage Description 1.0
Pool Community
Community Features Pool, Public Transportation
Utilities Available Cable Available, Electricity Available, Natural Gas Available, Sewer Available, Trash Collection, Water Available, Sewer Connected
Amenities Available Transportation Service
View Y/N Yes
Water Access Desc Public
View Mountain(s)
Roof Type Architectural, Shingle
Street Surface Paved
Building
Lot Description Near Ski Area, Near Public Transit
Entry Level Two
Sewer Connected, Public Sewer
Water Public
Level or Stories Two
Construction Status Resale
Schools
Elementary Schools Strawberry Park
Middle Schools Steamboat Springs
High Schools Steamboat Springs
Others
Pets Allowed Owner Only, Pet Restrictions
Tax ID R4257706
Pets Allowed Owner Only, Pet Restrictions
Read Less
Want to know what your home might be worth? Contact us for a FREE valuation!

Our team is ready to help you sell your home for the highest possible price ASAP

Bought with RE/MAX Advantage Plus






