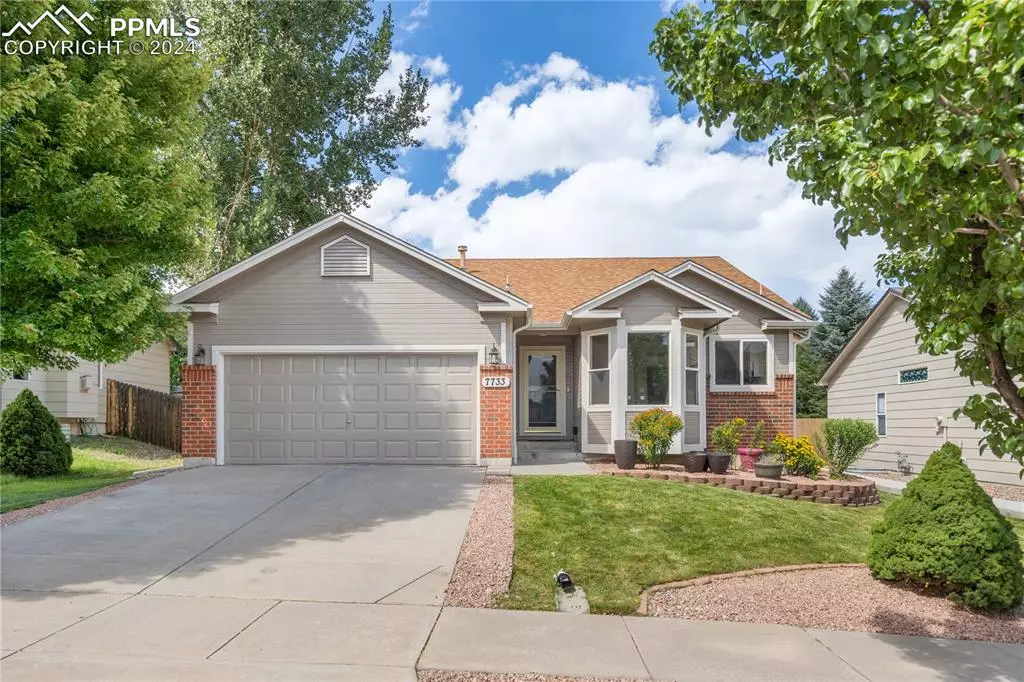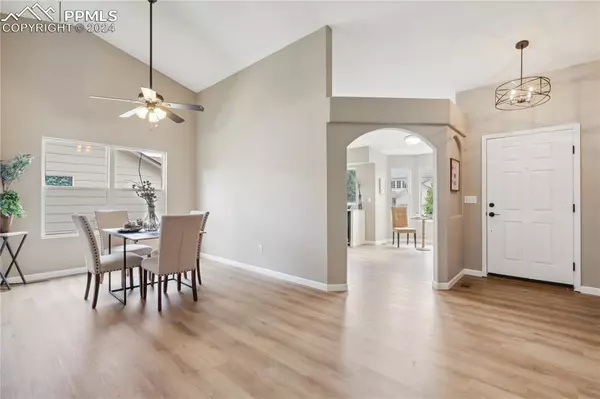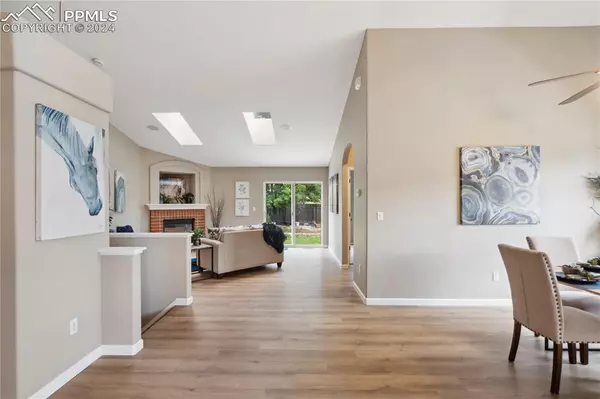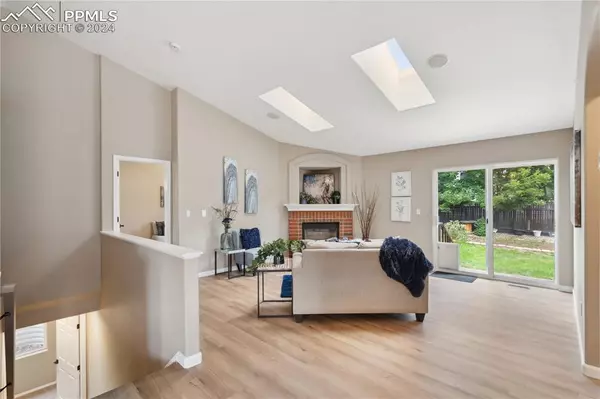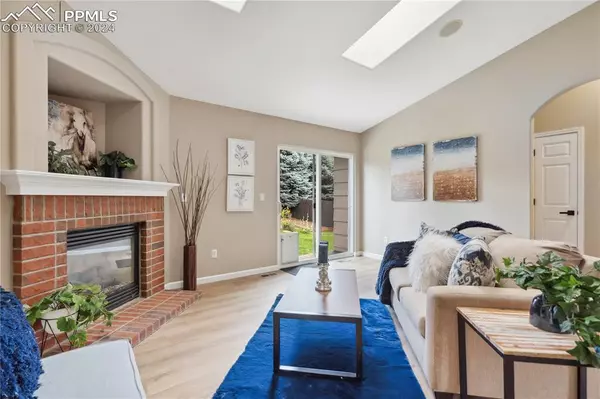$489,500
$509,719
4.0%For more information regarding the value of a property, please contact us for a free consultation.
7733 Amberly DR Colorado Springs, CO 80923
4 Beds
3 Baths
2,630 SqFt
Key Details
Sold Price $489,500
Property Type Single Family Home
Sub Type Single Family
Listing Status Sold
Purchase Type For Sale
Square Footage 2,630 sqft
Price per Sqft $186
MLS Listing ID 6732410
Sold Date 10/28/24
Style Ranch
Bedrooms 4
Full Baths 3
Construction Status Existing Home
HOA Fees $18/ann
HOA Y/N Yes
Year Built 2002
Annual Tax Amount $1,953
Tax Year 2023
Lot Size 6,922 Sqft
Property Description
This beautiful Indigo Ranch at Stetson Ridge rancher boasts 4 bedrooms, 3 bathrooms and an attached 2 car garage. The home welcomes you with a spacious entryway, fresh custom paint and brand new flooring. Just off the entryway there is a formal dining area. The lovely kitchen features a range oven, microwave, refrigerator, and dishwasher. The kitchen features plenty of counter space, a pantry and beautiful cabinets. The living room features a walk-out to the backyard and a fireplace to keep you cozy in the fall and winter months. The master bedroom offers a walk-in closet and en suite bathroom with a double vanity. The basement level boasts a spacious L-shaped family room and a laundry room with a washer, dryer and plenty of shelves! There are also two additional bedrooms and a full bathroom. The well-maintained home boasts a large lot with a concrete patio with plenty of space for a summer barbecue. The home is equipped with central air to keep cool in the summer. Wonderful location near shopping, restaurants, and hiking!
Location
State CO
County El Paso
Area Indigo Ranch At Stetson Ridge
Interior
Interior Features Vaulted Ceilings
Cooling Ceiling Fan(s), Central Air
Flooring Carpet, Wood Laminate
Fireplaces Number 1
Fireplaces Type Gas, Main Level, One
Exterior
Parking Features Attached
Garage Spaces 2.0
Fence Rear
Utilities Available Electricity Connected, Natural Gas Connected
Roof Type Composite Shingle
Building
Lot Description Level, Sloping, Trees/Woods
Foundation Full Basement
Water Municipal
Level or Stories Ranch
Finished Basement 89
Structure Type Framed on Lot
Construction Status Existing Home
Schools
School District Falcon-49
Others
Special Listing Condition Broker Owned
Read Less
Want to know what your home might be worth? Contact us for a FREE valuation!

Our team is ready to help you sell your home for the highest possible price ASAP



