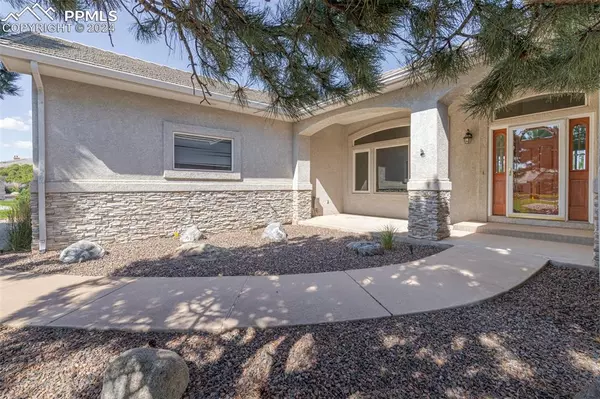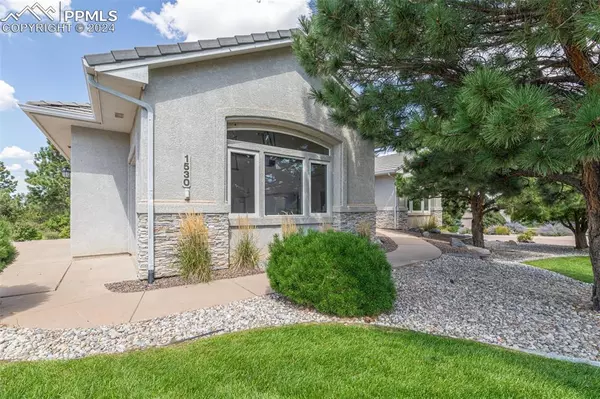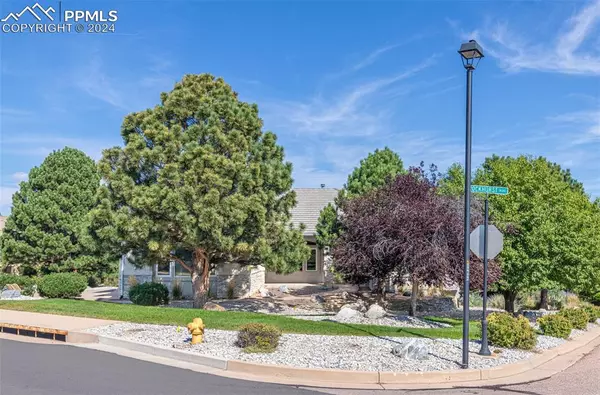$865,000
$875,000
1.1%For more information regarding the value of a property, please contact us for a free consultation.
1530 Rockhurst BLVD Colorado Springs, CO 80918
4 Beds
4 Baths
4,004 SqFt
Key Details
Sold Price $865,000
Property Type Single Family Home
Sub Type Single Family
Listing Status Sold
Purchase Type For Sale
Square Footage 4,004 sqft
Price per Sqft $216
MLS Listing ID 6649116
Sold Date 10/28/24
Style Ranch
Bedrooms 4
Full Baths 2
Half Baths 2
Construction Status Existing Home
HOA Fees $50/ann
HOA Y/N Yes
Year Built 1999
Annual Tax Amount $2,959
Tax Year 2023
Lot Size 0.442 Acres
Property Description
This beautifully designed 4-bedroom, 4-bathroom residence perfectly blends urban convenience and a mountain-like atmosphere, nestled on a charming corner lot surrounded by lush trees.
As you step inside, you’ll be greeted by a spacious open floor plan filled with an abundance of natural light. The vaulted ceilings create an airy atmosphere, perfect for entertaining or simply enjoying cozy evenings at home. Cozy up to one of the two fireplaces during colder months or entertain guests in style throughout the seasons.
The full, finished basement offers exceptional versatility, featuring two additional bedrooms and two bathrooms, You'll also find a large bonus room that can be transformed into an office, workout space, or an entertainment area — the choice is yours!
Step outside onto the expansive deck, where you'll be treated to sweeping views of both the majestic mountains and the vibrant city skyline. It’s the perfect setting for morning coffee, evening gatherings, or simply soaking in the tranquility of nature.
With the convenience of a three-car garage, you’ll have plenty of space for vehicles and storage. This home truly captures the best of both worlds: city living with the feel of a mountain retreat.
Don't miss this opportunity to own a piece of paradise in the city. Schedule your showing today and experience the charm and beauty this property has to offer!
Location
State CO
County El Paso
Area University Heights
Interior
Interior Features 5-Pc Bath, 6-Panel Doors, Vaulted Ceilings
Cooling Central Air
Flooring Carpet, Wood, Luxury Vinyl
Fireplaces Number 1
Fireplaces Type Basement, Gas, Main Level, Two
Laundry Electric Hook-up, Main
Exterior
Parking Features Attached
Garage Spaces 3.0
Utilities Available Electricity Connected, Natural Gas Connected
Roof Type Tile
Building
Lot Description 360-degree View
Foundation Full Basement
Water Municipal
Level or Stories Ranch
Finished Basement 95
Structure Type Frame
Construction Status Existing Home
Schools
School District Colorado Springs 11
Others
Special Listing Condition See Show/Agent Remarks
Read Less
Want to know what your home might be worth? Contact us for a FREE valuation!

Our team is ready to help you sell your home for the highest possible price ASAP







