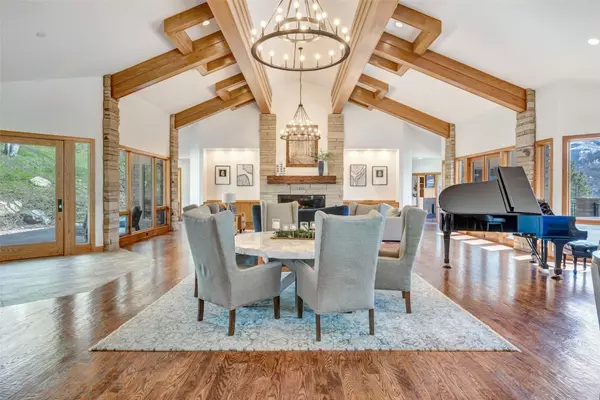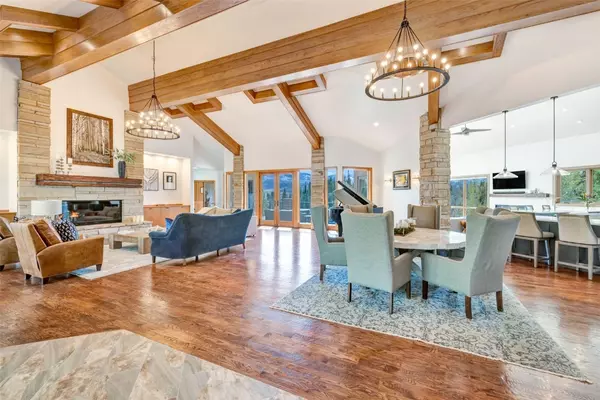$7,250,000
$7,850,000
7.6%For more information regarding the value of a property, please contact us for a free consultation.
36370 Trail Ridge RD Steamboat Springs, CO 80487
5 Beds
6 Baths
8,189 SqFt
Key Details
Sold Price $7,250,000
Property Type Single Family Home
Sub Type Single Family Residence
Listing Status Sold
Purchase Type For Sale
Square Footage 8,189 sqft
Price per Sqft $885
Subdivision Dakota Ridge Subd
MLS Listing ID S1048947
Sold Date 10/28/24
Bedrooms 5
Full Baths 6
Construction Status Resale
HOA Fees $306/ann
Year Built 1995
Annual Tax Amount $11,456
Tax Year 2022
Lot Size 11.570 Acres
Acres 11.57
Property Description
Immerse yourself in the splendor and serenity of nature in this exceptional home located in the coveted Dakota Ridge neighborhood, located 2.9 miles from downtown and 3.2 miles from the base of the ski resort. This enchanting, one-of-a kind estate is situated on 11.57 acres making it one of the largest lots in Dakota Ridge and there are no other houses in sight just unparalleled views of Mt. Werner and the Yampa Valley. Sparing no detail and covering over 8,189 square feet of luxurious living on two expansive levels this home has been designed to address your every need. All the necessities of the house are located on the main level including a lavish master suite with a generous walk-in closet, gas fireplace, private deck, and an impressive spa-like ensuite bath. The great room with vaulted wood beam ceilings features an impressive stone fireplace, stone columns, a deck that seamless connects to the inviting outdoor living area and a formal dining area prime for gathering and entertaining. No detail was over looked in the chef's kitchen from the breakfast nook that feels like you are among the aspen grove, to the den with fireplace that maximizes views with floor to ceiling windows, to the hidden pantry that seamlessly blends into the surrounding room while also providing ample storage for food and appliances. Downstairs there is fun for the entire family with a large living room with its own fireplace, full bar, pool table, as well as four bedrooms - each with its own ensuite bathroom. In addition, each bedroom has its own private deck and view of the ski resort. Impeccably built and meticulously designed, this stately county oasis fully delivers a mountain experience par excellence with a waterfall feature on the upper pond and a creek running to the lower pond. Property would make a wonderful family home or a fantastic multi-generational mountain retreat.
Location
State CO
County Routt
Area South Valley
Direction River Road/RCR 14. Right on 1st Dakota Ridge entrance onto Aspen Ridge Rd. Right onto Trail Ridge Road. Veer to the first driveway on the right after you pass Sugar Ridge Rd. On the left you will see sign for 36370 Trail Ridge Rd. Follow driveway right down towards house.
Interior
Interior Features Wet Bar, Breakfast Area, Eat-in Kitchen, Fireplace, Granite Counters, High Ceilings, High Speed Internet, Hot Tub/ Spa, Kitchen Island, Primary Suite, Open Floorplan, Pantry, Vaulted Ceiling(s), Walk- In Closet(s)
Heating Radiant
Flooring Carpet, Tile, Wood
Fireplaces Number 4
Fireplaces Type Gas
Furnishings Negotiable
Fireplace Yes
Appliance Dishwasher, Disposal, Gas Range, Microwave, Oven, Refrigerator, Range Hood, Dryer, Washer
Exterior
Parking Features Attached, Garage
Garage Spaces 3.0
Garage Description 3.0
Community Features None
Utilities Available Electricity Available, Natural Gas Available, Septic Available, Water Available, Sewer Connected
View Y/N Yes
Water Access Desc Public
View City, Mountain(s), Pond, Ski Area, Valley, Trees/ Woods
Roof Type Asphalt
Street Surface Paved
Building
Lot Description Landscaped, Meadow, Near Ski Area, Many Trees, Stream/ Creek, Secluded, See Remarks
Entry Level Two,Multi/Split
Sewer Connected
Water Public
Level or Stories Two, Multi/Split
Additional Building Shed(s)
Construction Status Resale
Schools
Elementary Schools Soda Creek
Middle Schools Steamboat Springs
High Schools Steamboat Springs
Others
Pets Allowed Yes
Tax ID R0620736
Pets Allowed Yes
Read Less
Want to know what your home might be worth? Contact us for a FREE valuation!

Our team is ready to help you sell your home for the highest possible price ASAP

Bought with Compass






