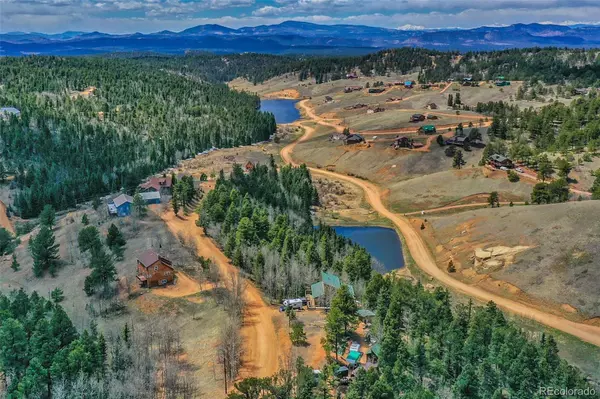$475,000
$495,000
4.0%For more information regarding the value of a property, please contact us for a free consultation.
3527 Blue Mesa DR Divide, CO 80814
3 Beds
4 Baths
1,876 SqFt
Key Details
Sold Price $475,000
Property Type Single Family Home
Sub Type Single Family Residence
Listing Status Sold
Purchase Type For Sale
Square Footage 1,876 sqft
Price per Sqft $253
Subdivision Highland Lakes
MLS Listing ID 3132386
Sold Date 10/30/24
Style Mountain Contemporary
Bedrooms 3
Full Baths 2
Half Baths 2
Condo Fees $120
HOA Fees $10/ann
HOA Y/N Yes
Abv Grd Liv Area 1,876
Originating Board recolorado
Year Built 1997
Annual Tax Amount $1,912
Tax Year 2023
Lot Size 1.030 Acres
Acres 1.03
Property Description
Discover Mountain Living in this updated, secluded retreat nestled in the Aspens & Pines with 9 Fishing Lakes & Ponds! It's time to start enjoying the outdoors everyday! Move-in ready, bright with tons of natural light this home features all these virtually NEW items: luxury vinyl flooring, kitchen cabinets, granite countertops, stainless steel sink, appliances, fresh paint throughout, light fixtures, ceiling fan, hot water tank, toilets, master bathroom vanities, Smart thermostat and a new Furnace. The Main Level Open Floorplan is perfect for entertaining with the quintessential Colorado Woodburning Fireplace with gas start (converts to Gas Log) and the Dining Room opens onto the back deck. The upper level is highlighted by a generously sized loft perfect for a theater room, office area or a family room tucked away from formal entertaining areas. Attached but separated from the loft by lovely French Doors is an oversized master suite with sweeping mountain views, a private coffee/wine bar, ensuite 5-piece master bath and large walk-in master closet. Two bedrooms on the main level will enjoy the double vanity private connecting bathroom. Extra 1/2 bath for daytime guests The sizable walk out basement is ready for whatever your family needs. It is separated into 3 sections, a walk out larger portion perfect for a family room or another bedroom; a roughed in bathroom; and a smaller room that opens to the garage, perfect for a gym, craft rm or office. Situated on a quiet cul-de-sac this spacious 1 acre lot includes an enclosed gardening space for your green thumb or can be used for a dog run. Great accessibility year-round as the roads are plowed & maintained by the county. Highland Lakes offers private fishing for residents, a community building for parties, hiking trails & playground. Close to National Forest, 90 min to Breck Skiing, a national monument, state parks & several reservoirs all provide access to expansive hiking & ATV trails, fishing, and exploring.
Location
State CO
County Teller
Zoning R-1
Rooms
Basement Bath/Stubbed, Daylight, Exterior Entry, Interior Entry, Unfinished, Walk-Out Access
Main Level Bedrooms 2
Interior
Interior Features Ceiling Fan(s), Entrance Foyer, Five Piece Bath, Granite Counters, High Ceilings, High Speed Internet, Jack & Jill Bathroom, Open Floorplan, Primary Suite, Radon Mitigation System, Smoke Free, Vaulted Ceiling(s), Walk-In Closet(s)
Heating Forced Air, Natural Gas, Wood
Cooling None
Flooring Carpet, Vinyl
Fireplaces Number 1
Fireplaces Type Gas Log, Living Room, Wood Burning
Fireplace Y
Appliance Dishwasher, Disposal, Dryer, Gas Water Heater, Microwave, Range, Refrigerator, Self Cleaning Oven, Smart Appliances, Washer
Exterior
Parking Features Insulated Garage
Garage Spaces 1.0
Fence None
Utilities Available Electricity Connected, Natural Gas Connected, Phone Available
Waterfront Description Lake,Pond
View Meadow, Mountain(s)
Roof Type Composition
Total Parking Spaces 1
Garage Yes
Building
Lot Description Cul-De-Sac, Many Trees, Meadow, Mountainous, Rolling Slope
Foundation Concrete Perimeter
Sewer Septic Tank
Water Well
Level or Stories Two
Structure Type Wood Siding
Schools
Elementary Schools Summit
Middle Schools Woodland Park
High Schools Woodland Park
School District Woodland Park Re-2
Others
Senior Community No
Ownership Agent Owner
Acceptable Financing Cash, Conventional
Listing Terms Cash, Conventional
Special Listing Condition None
Pets Allowed Yes
Read Less
Want to know what your home might be worth? Contact us for a FREE valuation!

Our team is ready to help you sell your home for the highest possible price ASAP

© 2024 METROLIST, INC., DBA RECOLORADO® – All Rights Reserved
6455 S. Yosemite St., Suite 500 Greenwood Village, CO 80111 USA
Bought with Keller Williams Trilogy






