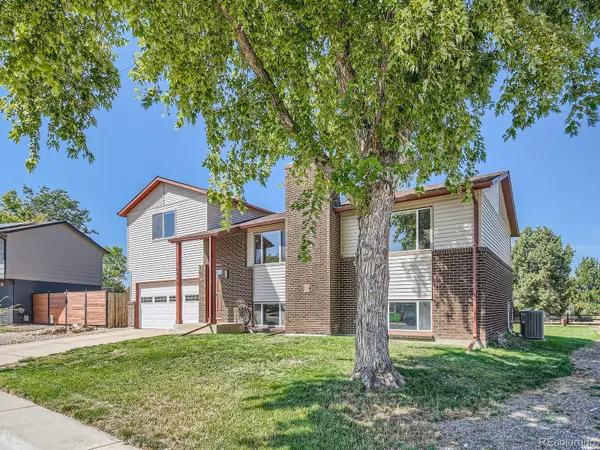$565,000
$575,000
1.7%For more information regarding the value of a property, please contact us for a free consultation.
10479 King CIR Westminster, CO 80031
3 Beds
2 Baths
2,304 SqFt
Key Details
Sold Price $565,000
Property Type Single Family Home
Sub Type Single Family Residence
Listing Status Sold
Purchase Type For Sale
Square Footage 2,304 sqft
Price per Sqft $245
Subdivision Wandering View
MLS Listing ID 2842393
Sold Date 10/31/24
Style Contemporary
Bedrooms 3
Full Baths 2
HOA Y/N No
Abv Grd Liv Area 2,304
Originating Board recolorado
Year Built 1976
Annual Tax Amount $3,506
Tax Year 2023
Lot Size 0.260 Acres
Acres 0.26
Property Description
Step into this immaculate, remodeled haven that feels like a warm embrace from the moment you enter. Spanning a generous 2,304 sq. ft., this sunny abode features an open floor plan that effortlessly connects the living, dining, and kitchen areas—perfect for gatherings with loved ones or cozy nights by the fireplace. The heart of the home is adorned with gleaming hardwood floors and a spacious kitchen island, complemented by modern stainless steel appliances. Imagine hosting friends and family as the aroma of your favorite meals wafts through the air. Retreat to the main floor master bedroom, a serene escape with mirrored doors and its own cozy nook—ideal for unwinding after a long day. Both updated bathrooms offer a touch of luxury, ensuring comfort for everyone. The family room invites relaxation with its built-in entertainment system and surround sound, making movie nights a true delight. With large, newer windows filling the space with natural light, you’ll feel connected to the beautiful outdoors. Step outside onto the spectacular 550 sq. ft. lighted two-level deck, where private comfort awaits—perfect for entertaining or enjoying quiet moments in your park-like yard. Lush trees, a vegetable garden box, and a convenient sprinkler system create an outdoor oasis. Nestled on a spacious 1/4 acre lot, the home also features ample RV parking and is located in a peaceful neighborhood just a block from Windsor Park. Enjoy the convenience of walking to Legacy Ridge Golf Course. With a meticulous eye for detail, this home boasts a new 96% efficient furnace and humidifier, a newer water heater, siding, and solid core doors— providing both comfort and efficiency. An incredible energy bill of only $120 a month and no HOA make this gem even more appealing. Don’t miss your chance to experience the perfect blend of warmth, modern elegance, and outdoor beauty in this delightful home. Welcome to a space where memories are made!
Location
State CO
County Adams
Zoning RES
Rooms
Main Level Bedrooms 1
Interior
Interior Features Eat-in Kitchen, Open Floorplan, Primary Suite, Sound System
Heating Forced Air, Natural Gas
Cooling Central Air
Flooring Carpet, Wood
Fireplaces Number 1
Fireplaces Type Dining Room
Fireplace Y
Appliance Dishwasher, Disposal, Dryer, Humidifier, Microwave, Oven, Range, Range Hood, Refrigerator, Washer
Exterior
Exterior Feature Garden, Private Yard
Garage Spaces 2.0
Fence Full
Roof Type Composition
Total Parking Spaces 2
Garage Yes
Building
Lot Description Landscaped, Near Public Transit, Sprinklers In Front, Sprinklers In Rear
Sewer Public Sewer
Water Public
Level or Stories Tri-Level
Structure Type Frame,Vinyl Siding
Schools
Elementary Schools Cotton Creek
Middle Schools Silver Hills
High Schools Northglenn
School District Adams 12 5 Star Schl
Others
Senior Community No
Ownership Individual
Acceptable Financing Cash, Conventional, FHA, VA Loan
Listing Terms Cash, Conventional, FHA, VA Loan
Special Listing Condition None
Read Less
Want to know what your home might be worth? Contact us for a FREE valuation!

Our team is ready to help you sell your home for the highest possible price ASAP

© 2024 METROLIST, INC., DBA RECOLORADO® – All Rights Reserved
6455 S. Yosemite St., Suite 500 Greenwood Village, CO 80111 USA
Bought with Porchlight Real Estate Group






