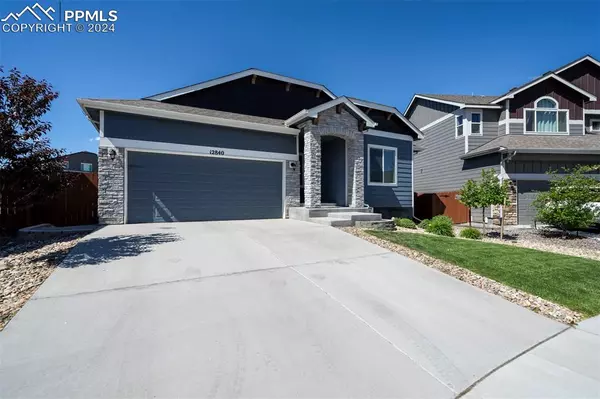$533,000
$525,000
1.5%For more information regarding the value of a property, please contact us for a free consultation.
12840 Scenic Walk DR Peyton, CO 80831
5 Beds
3 Baths
3,176 SqFt
Key Details
Sold Price $533,000
Property Type Single Family Home
Sub Type Single Family
Listing Status Sold
Purchase Type For Sale
Square Footage 3,176 sqft
Price per Sqft $167
MLS Listing ID 6942453
Sold Date 10/31/24
Style Ranch
Bedrooms 5
Full Baths 3
Construction Status Existing Home
HOA Fees $8/ann
HOA Y/N Yes
Year Built 2020
Annual Tax Amount $3,211
Tax Year 2022
Lot Size 8,191 Sqft
Property Description
This property is a ranch-style home with a spacious layout spanning 3176 total square feet, boasting 5 bedrooms and 3 full bathrooms, along with a generously-sized finished basement and air conditioner. Key features of the property include: LVP flooring in the kitchen, dining area, and great room, all accentuated by vaulted ceilings. A modern kitchen equipped with stainless steel appliances, 42” upper cabinets adorned with crown molding, a kitchen island topped with quartz, and recessed lighting. The master bedroom also features vaulted ceilings and a luxurious 5-piece en suite bathroom. Lighting fixtures include lighted ceiling fans in all bedrooms. Bathrooms and the laundry room are adorned with ceramic tile flooring. The staircase boasts elegant iron spindle rails. The open floor plan lends itself to a spacious feel throughout the home. The finished basement offers ample space for recreational activities. Convenience is enhanced with a main level laundry area. Overall, this property offers a blend of modern amenities, stylish finishes, and functional spaces suitable for comfortable living and entertaining.
Location
State CO
County El Paso
Area Windingwalk At Meridian Ranch
Interior
Interior Features 9Ft + Ceilings, Vaulted Ceilings
Cooling Ceiling Fan(s), Central Air
Flooring Carpet, Vinyl/Linoleum
Fireplaces Number 1
Fireplaces Type Main Level
Laundry Electric Hook-up, Main
Exterior
Parking Features Attached
Garage Spaces 2.0
Fence Rear
Community Features Club House, Community Center, Fitness Center, Hiking or Biking Trails, Parks or Open Space, Pool, Spa
Utilities Available Cable Available, Natural Gas Available, Telephone
Roof Type Composite Shingle
Building
Lot Description Backs to Open Space, Level, Mountain View
Foundation Full Basement
Builder Name Saint Aubyn Homes
Water Municipal
Level or Stories Ranch
Finished Basement 95
Structure Type Framed on Lot
Construction Status Existing Home
Schools
School District Falcon-49
Others
Special Listing Condition Not Applicable
Read Less
Want to know what your home might be worth? Contact us for a FREE valuation!

Our team is ready to help you sell your home for the highest possible price ASAP







