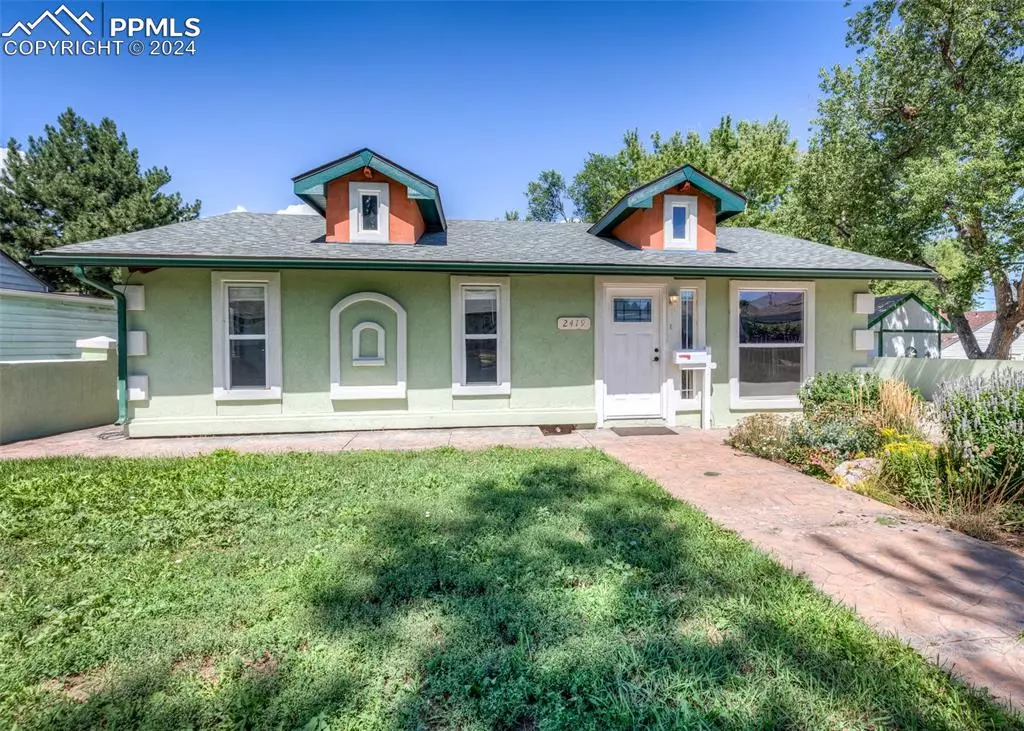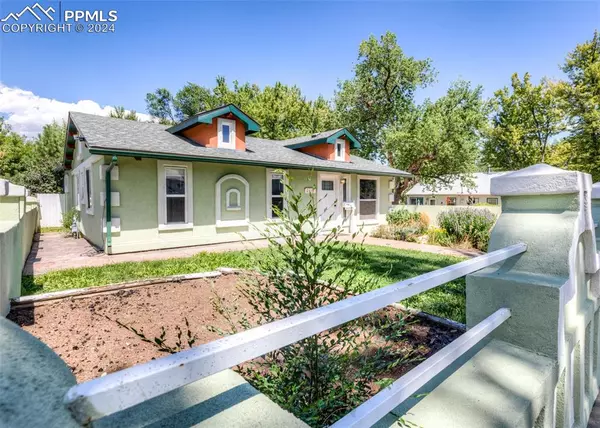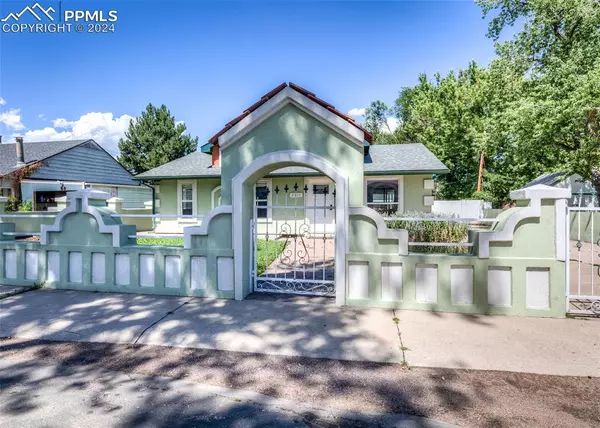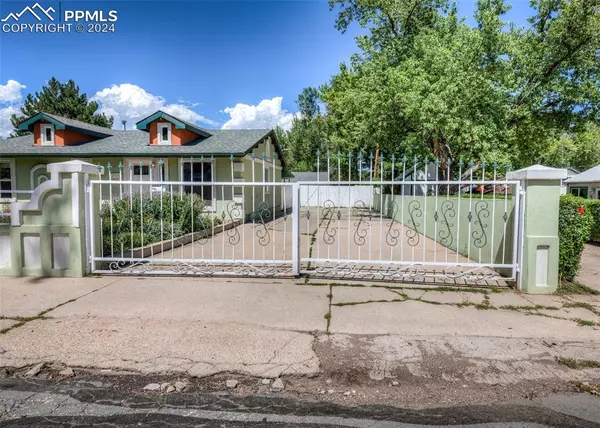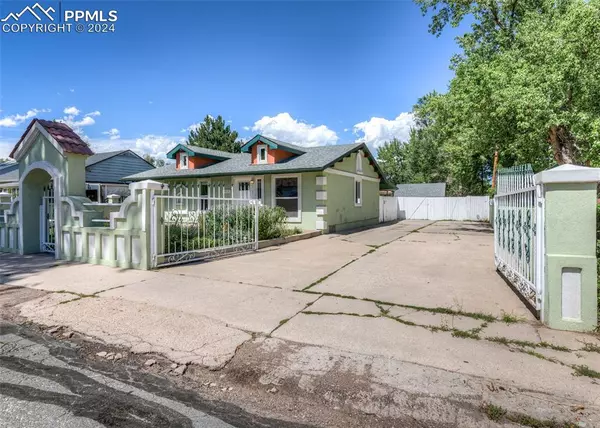$395,000
$399,900
1.2%For more information regarding the value of a property, please contact us for a free consultation.
2419 Byers AVE Colorado Springs, CO 80905
4 Beds
3 Baths
2,129 SqFt
Key Details
Sold Price $395,000
Property Type Single Family Home
Sub Type Single Family
Listing Status Sold
Purchase Type For Sale
Square Footage 2,129 sqft
Price per Sqft $185
MLS Listing ID 1806911
Sold Date 10/31/24
Style Ranch
Bedrooms 4
Full Baths 1
Three Quarter Bath 2
Construction Status Existing Home
HOA Y/N No
Year Built 1958
Annual Tax Amount $1,224
Tax Year 2023
Lot Size 8,913 Sqft
Property Description
West side rancher with tons of charm and character! Amazing curb appeal with the colorful exterior, beautiful flower beds, decorative iron gates, and entry archway. Plenty of parking for vehicles, RV, boat or other storage. Inside, the beautiful tile entry gives way to laminate wood floors the continue into the 3 bedrooms. The bright and open living room features a stone surround fireplace with built in nooks , crown molding, and archway into the dining area. The separate dining space and kitchen have decorative tile floors that carry up onto the counters and backsplash. Built in shelving, storage, breakfast bar, and walk out to the covered deck make this a great place to entertain. The kitchen also has tons of cabinets for storage and includes a pantry closet. Heading down the hall you will find 2 good sized bedrooms and an updated full bathroom with tub/shower. At the back of the home is a spacious primary suite. The sitting room leads to the walk in closet and attached primary bath with beautifully tiled walk in shower. Further back is the bedroom area with vaulted ceilings, fireplace, and private walk out to the deck. Downstairs, the finished basement offers another living space, large bonus room that can be the 4th bedroom (non-conforming) and has a walk in closet. Another full bathroom with tiled walk in shower, multiple storage closets, and laundry area with utility sink complete this level. The basement has a walk up exit to the deck and backyard. The property is fully fenced with gates that open to allow vehicles to enter the back. A 20 x 30 detached 2-car garage plus a 12 x 18 shed with electric are also out back. The deck is newly painted, covered, and measures 19 x 21 with space for multiple seating areas. This west side location is close to schools, hiking, shopping, dining, and a short commute to Fort Carson!
Location
State CO
County El Paso
Area Stratton Meadows
Interior
Interior Features 6-Panel Doors, Crown Molding, Vaulted Ceilings
Cooling Ceiling Fan(s)
Flooring Ceramic Tile, Wood Laminate
Fireplaces Number 1
Fireplaces Type Electric, Main Level, Two
Laundry Basement
Exterior
Parking Features Detached
Garage Spaces 2.0
Fence All
Utilities Available Electricity Connected, Natural Gas Connected
Roof Type Composite Shingle
Building
Lot Description Level
Foundation Partial Basement, Walk Out
Water Municipal
Level or Stories Ranch
Finished Basement 100
Structure Type Framed on Lot
Construction Status Existing Home
Schools
School District Harrison-2
Others
Special Listing Condition Lead Base Paint Discl Req
Read Less
Want to know what your home might be worth? Contact us for a FREE valuation!

Our team is ready to help you sell your home for the highest possible price ASAP



