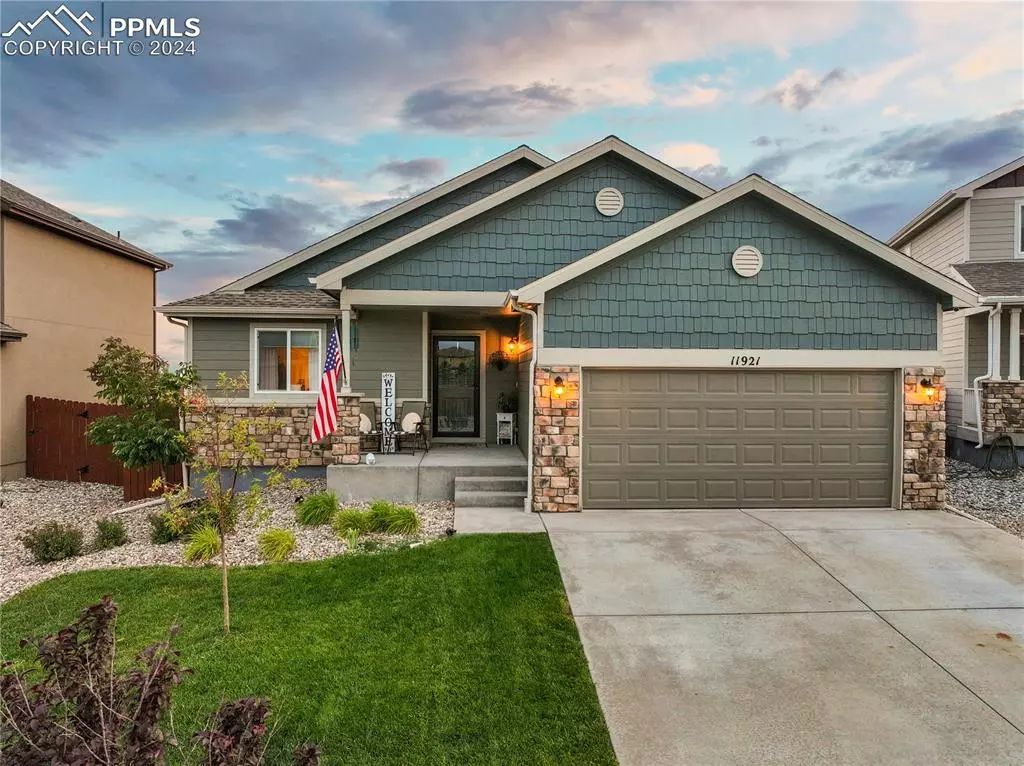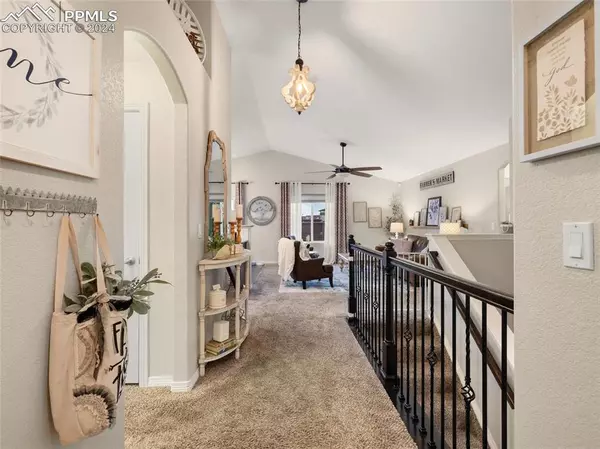$490,000
$490,000
For more information regarding the value of a property, please contact us for a free consultation.
11921 Eagle Crest CT Peyton, CO 80831
4 Beds
3 Baths
2,544 SqFt
Key Details
Sold Price $490,000
Property Type Single Family Home
Sub Type Single Family
Listing Status Sold
Purchase Type For Sale
Square Footage 2,544 sqft
Price per Sqft $192
MLS Listing ID 3152387
Sold Date 11/01/24
Style Ranch
Bedrooms 4
Full Baths 3
Construction Status Existing Home
HOA Fees $9/ann
HOA Y/N Yes
Year Built 2015
Annual Tax Amount $2,916
Tax Year 2023
Lot Size 6,900 Sqft
Property Description
Welcome to your dream home in Meridian Ranch! This 4-bedroom, 3-bathroom gem offers an ideal blend of comfort, convenience, and outdoor space. Located near shops with easy access to town, you'll enjoy the added perks of the Meridian Ranch Recreation Center, which includes a pool, gym, clubhouse, playgrounds, parks, and trails. Plus, water and sewer are covered in the metro district fees.
Inside, the kitchen features sleek granite countertops and stainless steel appliances, with a built-in storage area with bottom cabinets, shiplap and floating shelves in the dining area. The spacious master suite boasts a 5-piece bathroom and a walk-in closet. Stay cool in the summer with air conditioning, and rest easy knowing the roof was replaced in 2021.
The backyard is perfect for relaxation and entertainment, with lush grass, a storage shed, a fire pit area, and a play set. Best of all, you’ll enjoy extra privacy with no rear neighbors. Don't miss out on this beautifully maintained home in a fantastic community!
Location
State CO
County El Paso
Area Meridian Ranch
Interior
Cooling Ceiling Fan(s), Central Air
Flooring Carpet, Ceramic Tile, Wood
Laundry Main
Exterior
Parking Features Attached
Garage Spaces 2.0
Fence Rear
Community Features Club House, Community Center, Dog Park, Fitness Center, Golf Course, Hiking or Biking Trails, Parks or Open Space, Playground Area, Pool
Utilities Available Cable Connected, Electricity Connected, Natural Gas Connected
Roof Type Composite Shingle
Building
Lot Description View of Pikes Peak, See Prop Desc Remarks
Foundation Full Basement
Water Assoc/Distr
Level or Stories Ranch
Finished Basement 95
Structure Type Framed on Lot,Frame
Construction Status Existing Home
Schools
Middle Schools Falcon
High Schools Falcon
School District Falcon-49
Others
Special Listing Condition Not Applicable
Read Less
Want to know what your home might be worth? Contact us for a FREE valuation!

Our team is ready to help you sell your home for the highest possible price ASAP







