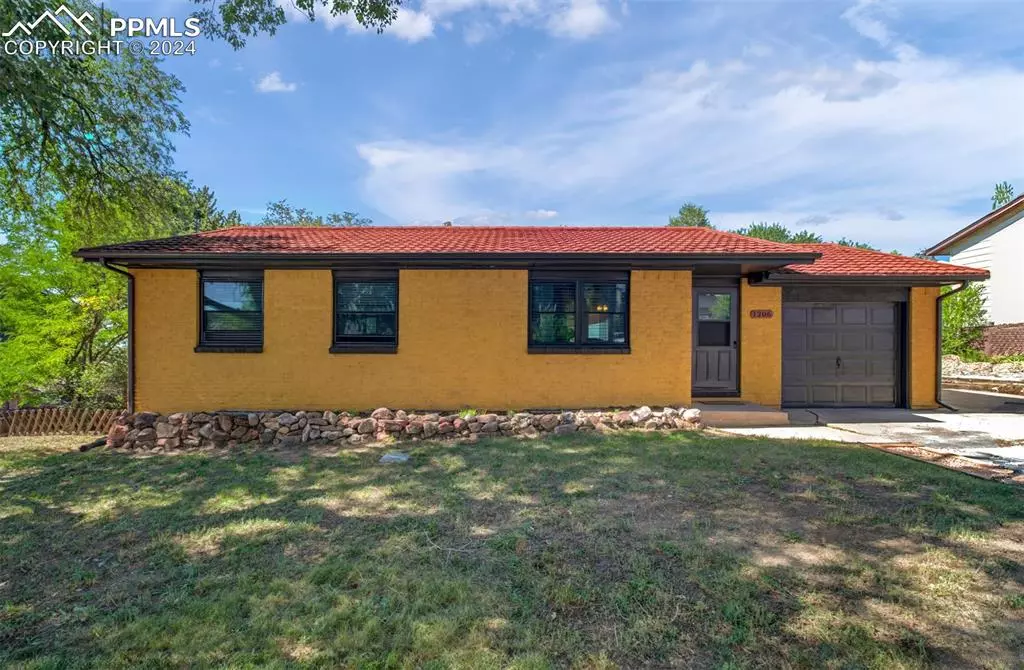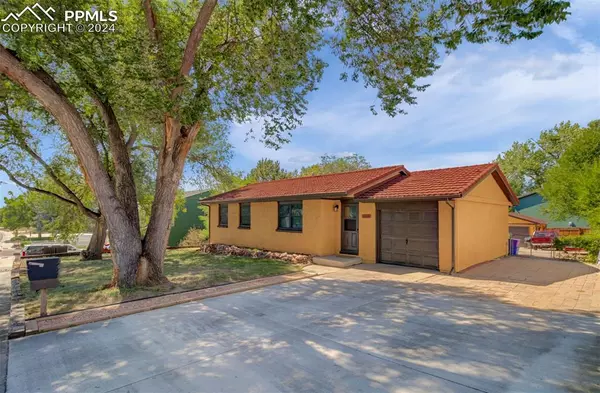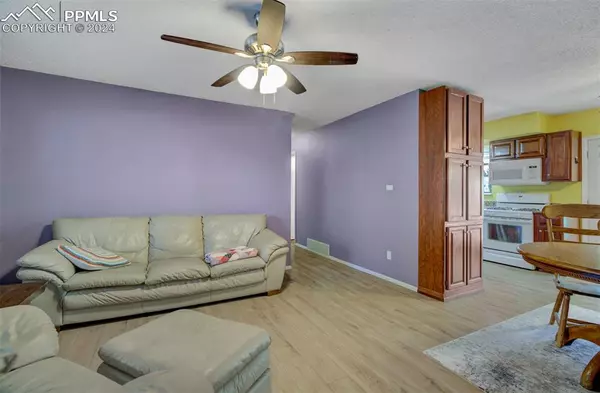$367,000
$385,000
4.7%For more information regarding the value of a property, please contact us for a free consultation.
1206 Hathaway DR Colorado Springs, CO 80915
3 Beds
2 Baths
1,832 SqFt
Key Details
Sold Price $367,000
Property Type Single Family Home
Sub Type Single Family
Listing Status Sold
Purchase Type For Sale
Square Footage 1,832 sqft
Price per Sqft $200
MLS Listing ID 3719378
Sold Date 11/01/24
Style Ranch
Bedrooms 3
Full Baths 1
Three Quarter Bath 1
Construction Status Existing Home
HOA Y/N No
Year Built 1969
Annual Tax Amount $1,351
Tax Year 2023
Lot Size 10,300 Sqft
Property Description
This charming ranch-style home offers ample easily personalized living space both inside and out with a fully finished basement, and well-appointed back yard. On the main level, you'll find a spacious kitchen, three bedrooms, and a comfortable living room, all in great condition. Seven ceiling fans and a window unit provide ventilation and cooling throughout the house.
The basement has a large living area and an extra room that makes for a perfect office or music room, plus an expansive laundry area (washer and dryer included) with ample storage. The lower level is thoughtfully upgraded with two barn doors that separate the living space from the office, bathroom, and laundry room. The lower-level bathroom in is newly remodeled featuring a new shower door, resurfaced floor, beautiful botanical wall mural, and unique pebble-and-tile shower.
In 2023, the exterior was meticulously repainted and showcases a durable metal roof. The property includes a large two-car garage in the backyard with ample parking space, a rare feature in this neighborhood. The generously sized lot features a pergola and paver patio, perfect for entertaining guests while enjoying scenic views of the peak.
This special property also comes with a gas grill, chiminea, and complete container garden featuring 38 mature and producing plants, plus enough ornamentals to have the back porch and pergola entertainment-ready upon move in. Take a look at the custom garden work area in back and you’ll have to agree—this is a plant lover’s paradise.
Location
State CO
County El Paso
Area Cimarron Hills
Interior
Interior Features See Prop Desc Remarks
Cooling Ceiling Fan(s), None
Flooring Carpet, Tile, Wood Laminate
Laundry Basement
Exterior
Parking Features Attached, Detached
Garage Spaces 3.0
Fence Rear
Utilities Available Cable Available, Electricity Available, Natural Gas Available
Roof Type Metal
Building
Lot Description Level
Foundation Full Basement
Water Municipal
Level or Stories Ranch
Finished Basement 100
Structure Type Frame
Construction Status Existing Home
Schools
School District Colorado Springs 11
Others
Special Listing Condition Not Applicable
Read Less
Want to know what your home might be worth? Contact us for a FREE valuation!

Our team is ready to help you sell your home for the highest possible price ASAP







