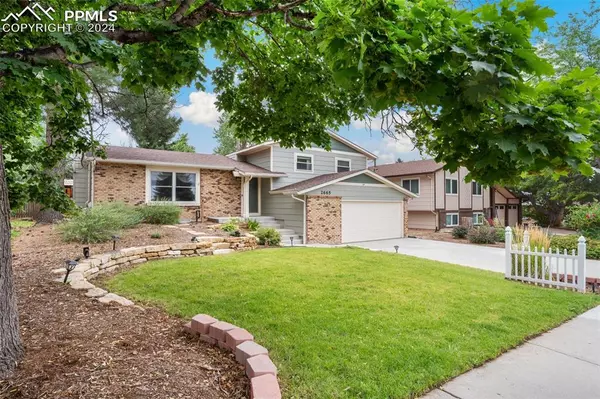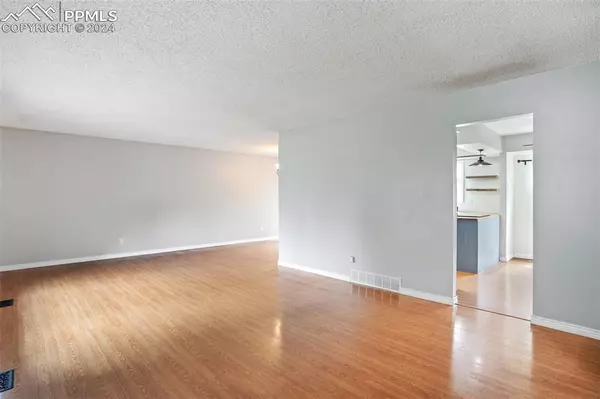$470,000
$479,000
1.9%For more information regarding the value of a property, please contact us for a free consultation.
2665 Roundtop DR Colorado Springs, CO 80918
4 Beds
3 Baths
2,388 SqFt
Key Details
Sold Price $470,000
Property Type Single Family Home
Sub Type Single Family
Listing Status Sold
Purchase Type For Sale
Square Footage 2,388 sqft
Price per Sqft $196
MLS Listing ID 8161242
Sold Date 11/01/24
Style 4-Levels
Bedrooms 4
Full Baths 1
Half Baths 1
Three Quarter Bath 1
Construction Status Existing Home
HOA Y/N No
Year Built 1978
Annual Tax Amount $1,394
Tax Year 2023
Lot Size 6,621 Sqft
Property Description
Welcome to your new home in the heart of Colorado Springs, where modern updates and classic charm blend seamlessly. This inviting 4-bedroom, 3-bathroom residence is thoughtfully designed to accommodate both relaxation and entertaining. As you enter, you'll appreciate the warm wood laminate flooring that graces the main level. The updated kitchen is a highlight, featuring butcher block countertops, sleek black appliances, and a cozy breakfast nook. The adjacent dining room boasts sliding glass doors which lead out to a spacious back deck—perfect for enjoying meals al fresco or simply relaxing in your beautifully landscaped and fenced backyard.
The main level also includes a comfortable living room, ideal for unwinding or hosting guests. Downstairs, the lower level offers a family room with a charming wood-burning fireplace and built-in shelving, creating a cozy retreat. You'll also find a convenient laundry room and a half bath on this floor. The basement adds even more living space with another expansive family room, complete with a wet bar and a wood-burning stove. This level also features a versatile bedroom/office with French doors, providing flexibility to suit your needs.
On the upper level, the master bedroom is a serene escape with its own private bathroom, while two additional bedrooms and a second full bathroom complete this floor. Outside, the backyard stands out with its spacious deck, beautiful landscaping, and a practical storage shed. An attached 2-car garage adds to the convenience. Located centrally in Colorado Springs, this home is just minutes from shopping, dining, and parks, offering both comfort and accessibility in a sought-after location.
Location
State CO
County El Paso
Area Vista Grande Terrace
Interior
Interior Features French Doors
Cooling Ceiling Fan(s), Central Air
Flooring Carpet, Wood Laminate
Fireplaces Number 1
Fireplaces Type Basement, Lower Level, Wood Burning, Wood Burning Stove
Laundry Electric Hook-up, Lower
Exterior
Parking Features Attached
Garage Spaces 2.0
Fence Rear
Utilities Available Cable Available, Electricity Connected, Natural Gas Connected
Roof Type Composite Shingle
Building
Lot Description Sloping
Foundation Partial Basement
Water Municipal
Level or Stories 4-Levels
Finished Basement 90
Structure Type Frame
Construction Status Existing Home
Schools
School District Colorado Springs 11
Others
Special Listing Condition Not Applicable
Read Less
Want to know what your home might be worth? Contact us for a FREE valuation!

Our team is ready to help you sell your home for the highest possible price ASAP







