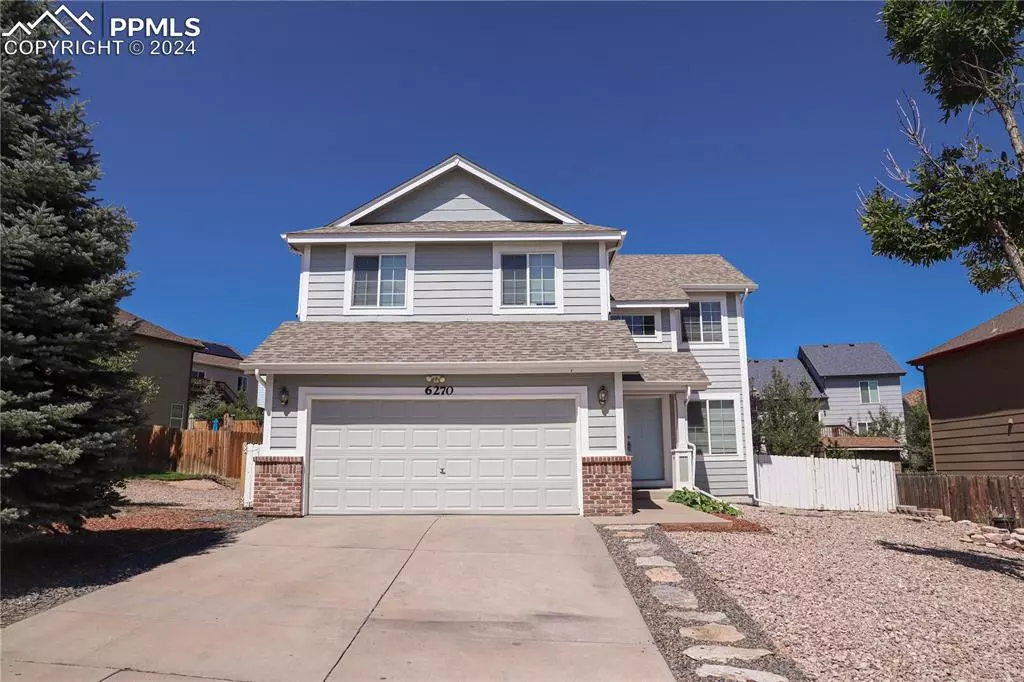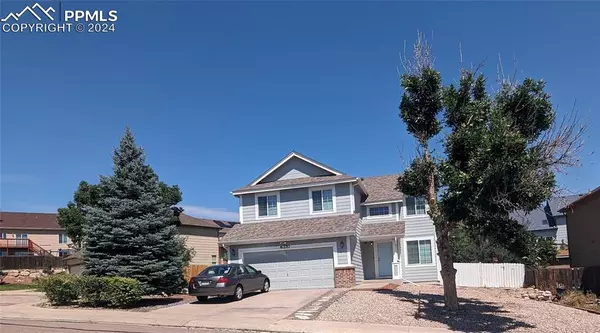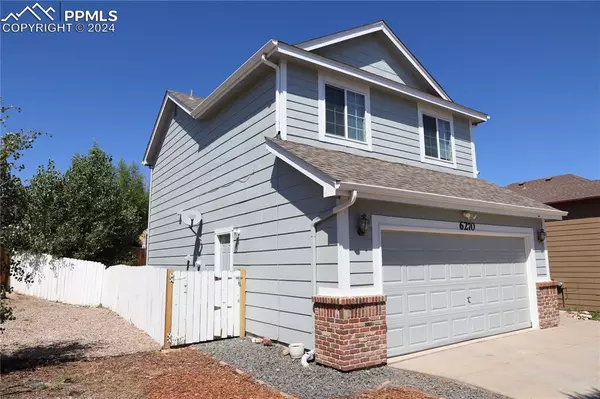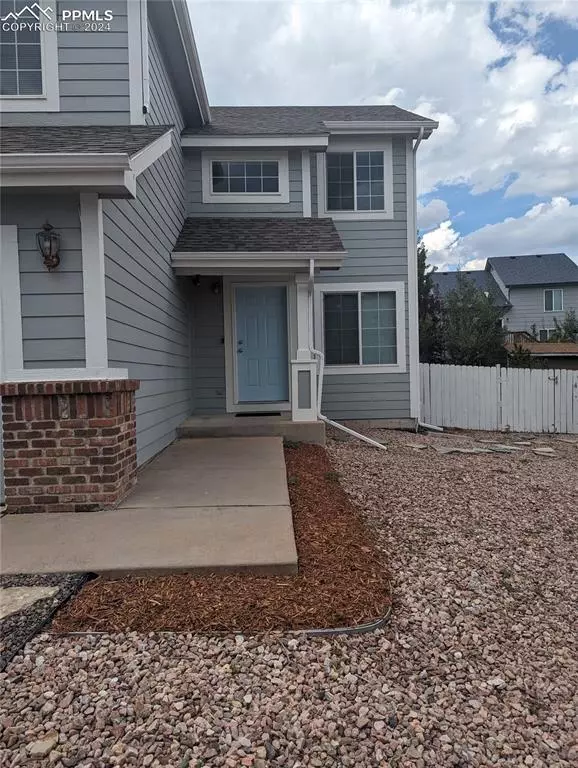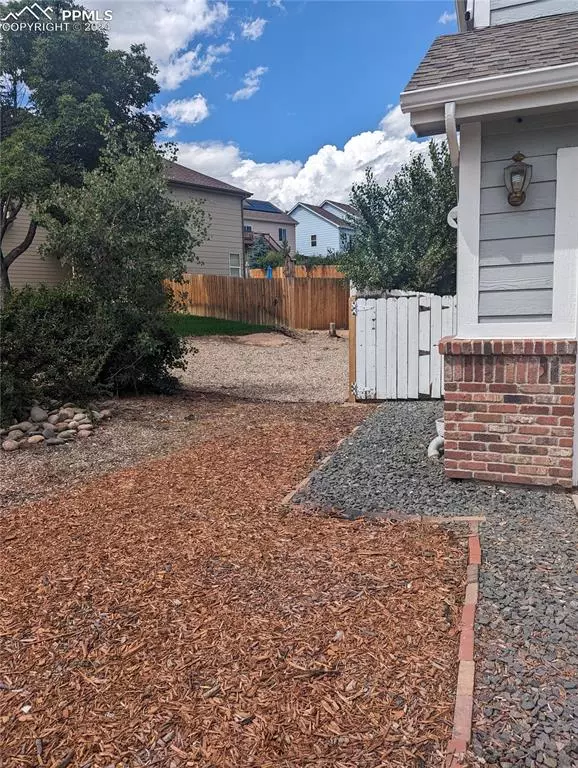$427,500
$417,500
2.4%For more information regarding the value of a property, please contact us for a free consultation.
6270 Ashridge CT Colorado Springs, CO 80922
4 Beds
3 Baths
2,289 SqFt
Key Details
Sold Price $427,500
Property Type Single Family Home
Sub Type Single Family
Listing Status Sold
Purchase Type For Sale
Square Footage 2,289 sqft
Price per Sqft $186
MLS Listing ID 1550197
Sold Date 10/17/24
Style 2 Story
Bedrooms 4
Full Baths 2
Half Baths 1
Construction Status Existing Home
HOA Y/N No
Year Built 1997
Annual Tax Amount $1,512
Tax Year 2023
Lot Size 7,300 Sqft
Property Description
This fabulous, beautiful 4-bedroom, 3-bath home with an attached 2-car garage is located in a desirable neighborhood, nestled in a cul-de-sac that's hidden yet conveniently close to everything. All 4 bedrooms are situated on the upper level, ideal for a family with children. The master bedroom boasts its own bathroom and a large walk-in closet. The other three bedrooms share a full bathroom. The grand living room features vaulted ceilings and several windows, bringing in abundant natural light. The kitchen and dining area flow seamlessly from the living area and offer a walkout to the large backyard. The kitchen was remodeled a year ago with new countertops and includes a pantry and a high-top sitting area perfect for morning breakfasts. Newer windows and flooring enhance the home’s appeal. The large unfinished basement offers the potential to be transformed into another bedroom, workout room, bathroom, and family room. The home has been recently painted throughout. The front and backyards are xeriscape for low-maintenance beauty. This home is a perfect blend of functionality and charm, ready to meet all your family's and or personal needs.
Location
State CO
County El Paso
Area Stetson Hills
Interior
Cooling Ceiling Fan(s), Central Air
Flooring Ceramic Tile, Wood
Fireplaces Number 1
Fireplaces Type None
Laundry Main
Exterior
Parking Features Attached
Garage Spaces 2.0
Fence Rear
Utilities Available Electricity Connected, Natural Gas Available, Telephone
Roof Type Composite Shingle
Building
Lot Description Cul-de-sac
Foundation Full Basement, Other
Water Municipal
Level or Stories 2 Story
Structure Type Frame
Construction Status Existing Home
Schools
School District Falcon-49
Others
Special Listing Condition Not Applicable
Read Less
Want to know what your home might be worth? Contact us for a FREE valuation!

Our team is ready to help you sell your home for the highest possible price ASAP



