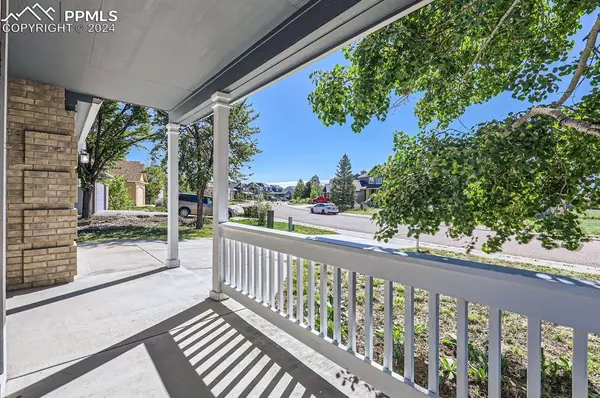$435,000
$435,000
For more information regarding the value of a property, please contact us for a free consultation.
8147 Gladwater RD Peyton, CO 80831
4 Beds
4 Baths
2,288 SqFt
Key Details
Sold Price $435,000
Property Type Single Family Home
Sub Type Single Family
Listing Status Sold
Purchase Type For Sale
Square Footage 2,288 sqft
Price per Sqft $190
MLS Listing ID 2881110
Sold Date 11/08/24
Style 2 Story
Bedrooms 4
Full Baths 2
Half Baths 1
Three Quarter Bath 1
Construction Status Existing Home
HOA Y/N No
Year Built 2000
Annual Tax Amount $1,842
Tax Year 2023
Lot Size 8,696 Sqft
Property Description
Highly Desirable two-story home with 4 bedrooms, 4 bathrooms, 2,288 total sq ft in the Woodmen Hills neighborhood that combines practicality with charm. As you enter, you step into a spacious entry that leads to a cozy living room with plenty of natural light from the large windows, vaulted ceilings and an adjoining dining area that’s perfect for family meals. The kitchen is functional and well-organized, with tile countertops, standard appliances, and ample cabinetry for storage. It’s a practical space designed for everyday use. Sliding glass door from the living room area open to a back patio. This outdoor space is ideal for casual dining and barbecues, with enough room for a grill and outdoor furniture. The backyard is expansive and features a simple lawn area with space for gardening, playing, or relaxing, offering a nice blend of open space and privacy. Upstairs, the master bedroom is a comfortable retreat with vaulted ceilings and ceiling fan. There are two other bedrooms on this floor, which are versatile and can be used as children’s rooms, guest rooms, or even a home office. A second full bathroom on this level is conveniently located for easy access from all rooms. The finished basement adds extra living space, ideal for a family room, play area, and an additional bedroom and ¾ bathroom. It’s practical and comfortable, with enough room for various uses. Overall, this home offers a spacious and comfortable living environment with practical features, a large yard for outdoor enjoyment, and a finished basement that enhances the versatility of the space. It’s a great choice for families looking for a functional and enjoyable home. No HOA! Metro District dues include Water (plus usage, owners' last usage bill was only an additional $10 for water), Sewer; Plus access to Rec Center with a huge indoor pool, fitness center, and various Fitness Classes, Swim Lessons, Bday Parties, Youth Programs, Community Events & more!
Location
State CO
County El Paso
Area Woodmen Hills
Interior
Interior Features Vaulted Ceilings
Cooling Ceiling Fan(s)
Flooring Carpet, Tile, Wood Laminate
Fireplaces Number 1
Fireplaces Type Gas, Main Level
Laundry Electric Hook-up
Exterior
Parking Features Attached
Garage Spaces 2.0
Fence All
Utilities Available Cable Available, Electricity Available, Natural Gas Available, Telephone
Roof Type Composite Shingle
Building
Lot Description Level
Foundation Full Basement
Water Assoc/Distr
Level or Stories 2 Story
Finished Basement 90
Structure Type Frame
Construction Status Existing Home
Schools
Middle Schools Aurora Frontier
High Schools Falcon
School District Falcon-49
Others
Special Listing Condition Not Applicable
Read Less
Want to know what your home might be worth? Contact us for a FREE valuation!

Our team is ready to help you sell your home for the highest possible price ASAP







