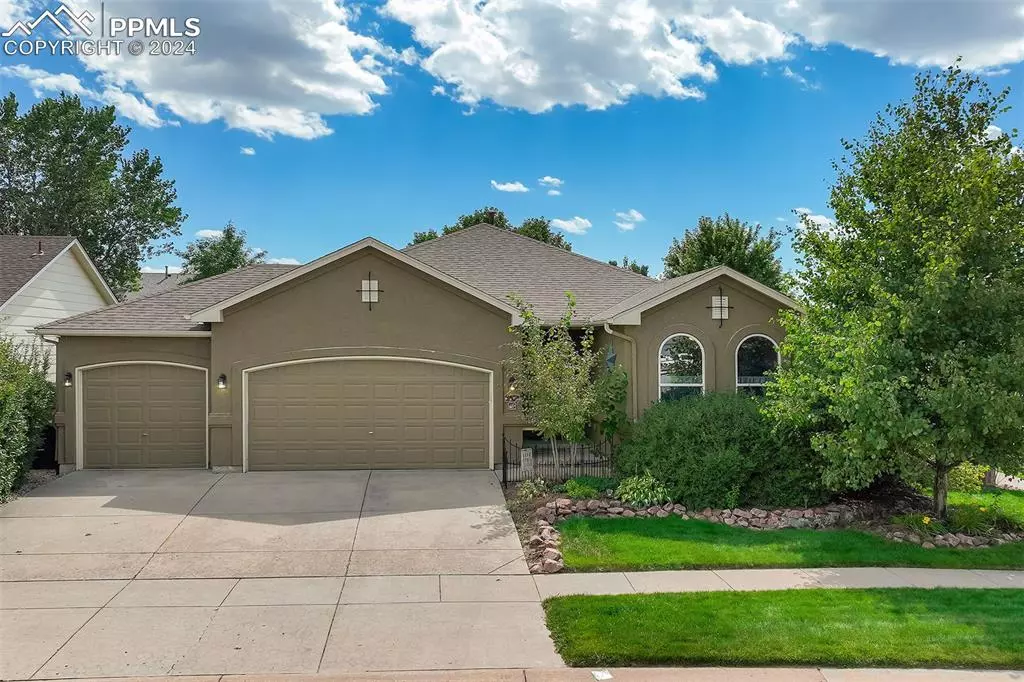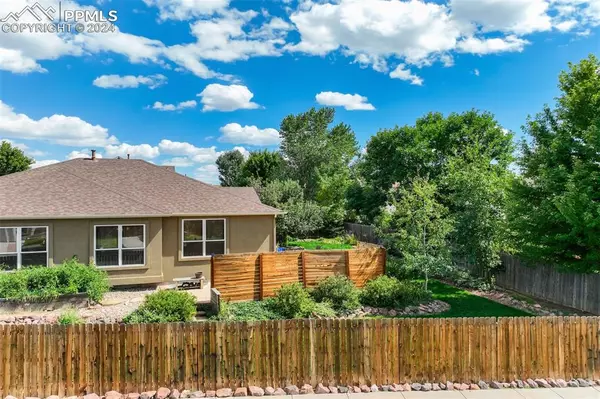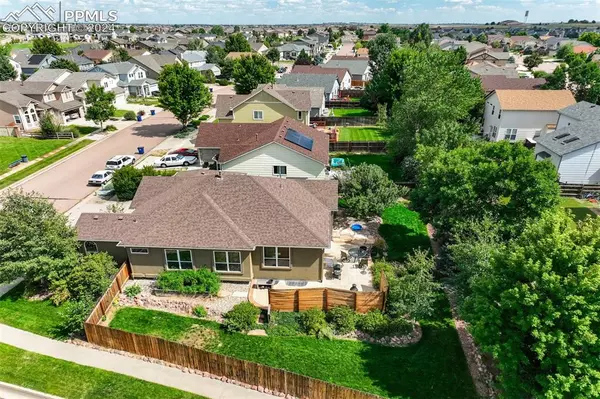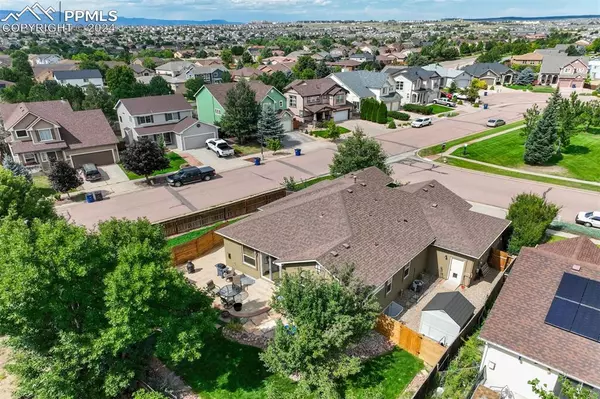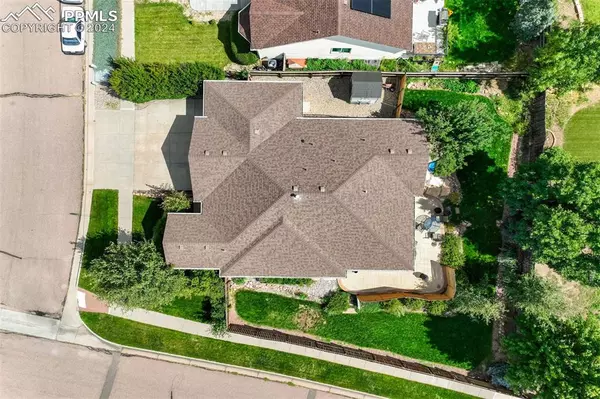$573,900
$573,900
For more information regarding the value of a property, please contact us for a free consultation.
7303 Manistique DR Colorado Springs, CO 80923
5 Beds
3 Baths
3,101 SqFt
Key Details
Sold Price $573,900
Property Type Single Family Home
Sub Type Single Family
Listing Status Sold
Purchase Type For Sale
Square Footage 3,101 sqft
Price per Sqft $185
MLS Listing ID 8405971
Sold Date 11/08/24
Style Ranch
Bedrooms 5
Full Baths 3
Construction Status Existing Home
HOA Fees $13/mo
HOA Y/N Yes
Year Built 2003
Annual Tax Amount $2,991
Tax Year 2023
Lot Size 9,272 Sqft
Property Description
Welcome to your ideal home in Indigo Ranch at Stetson Ridge! This captivating ranch-style residence boasts 3,101 square feet of luxurious living space on a spacious private corner lot. Imagine yourself in a home where every detail is designed for comfort and elegance, from the grand vaulted ceilings to the gourmet kitchen with its natural wood finishes, island, and breakfast bar. The master suite is a true sanctuary, featuring a walk-in closet and a spa-like 5-piece bath—your personal retreat after a long day. The fully finished basement is a dream for entertainers, offering a vast family room with a wet bar and two additional bedrooms for guests or family. Step outside and fall in love with the 19x11 wood deck, perfect for evening relaxation or weekend BBQs. The fully fenced backyard is home to a flourishing garden with tomatoes, berries, and jalapeños, adding a touch of freshness to your daily life. Plus, with a park just across the street and Banning Lewis Ranch nearby, you’ll enjoy endless family fun and a wealth of amenities right at your doorstep. Complete with a 3-car garage, concrete driveway, and automatic sprinkler system, this home blends modern convenience with unparalleled charm. Don’t miss your chance to own this exceptional property—schedule your showing today and make this dream home yours!
Location
State CO
County El Paso
Area Indigo Ranch At Stetson Ridge
Interior
Interior Features 5-Pc Bath, 6-Panel Doors, 9Ft + Ceilings, Vaulted Ceilings
Cooling Ceiling Fan(s), Central Air
Fireplaces Number 1
Fireplaces Type Gas, Main Level
Laundry Electric Hook-up, Main
Exterior
Parking Features Attached
Garage Spaces 3.0
Fence All
Utilities Available Cable Available, Electricity Connected, Natural Gas Connected
Roof Type Composite Shingle
Building
Lot Description Corner, Level, See Prop Desc Remarks
Foundation Full Basement
Water Municipal
Level or Stories Ranch
Finished Basement 100
Structure Type Frame
Construction Status Existing Home
Schools
School District Falcon-49
Others
Special Listing Condition See Show/Agent Remarks
Read Less
Want to know what your home might be worth? Contact us for a FREE valuation!

Our team is ready to help you sell your home for the highest possible price ASAP



