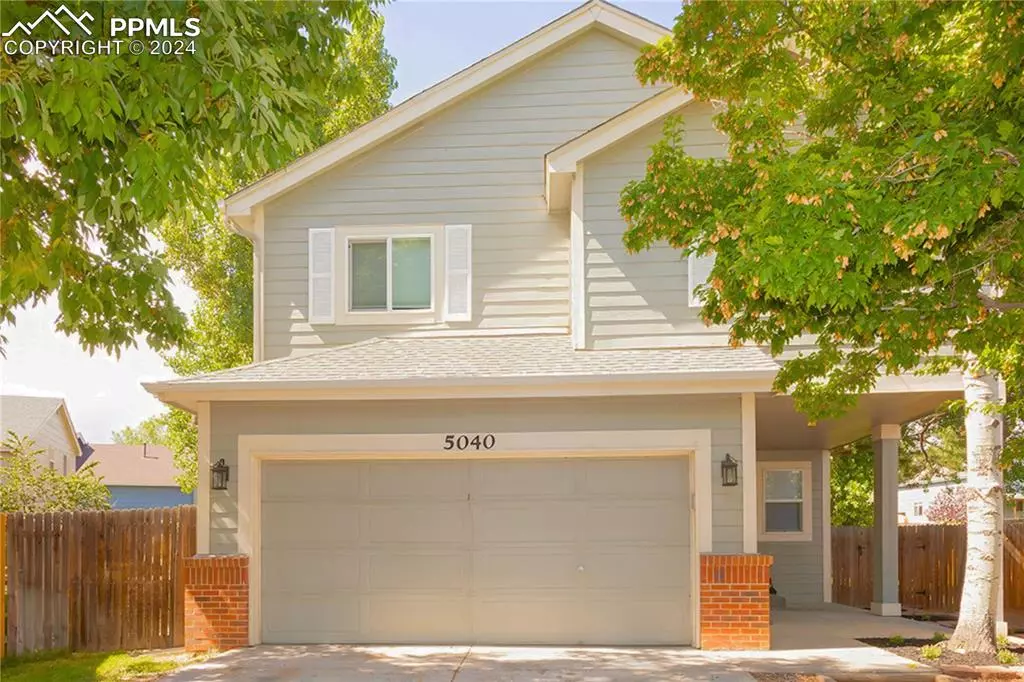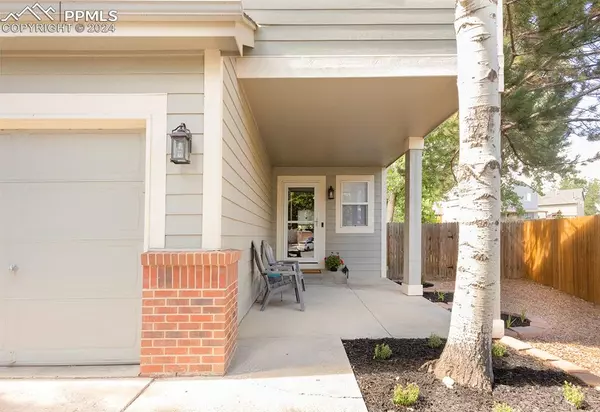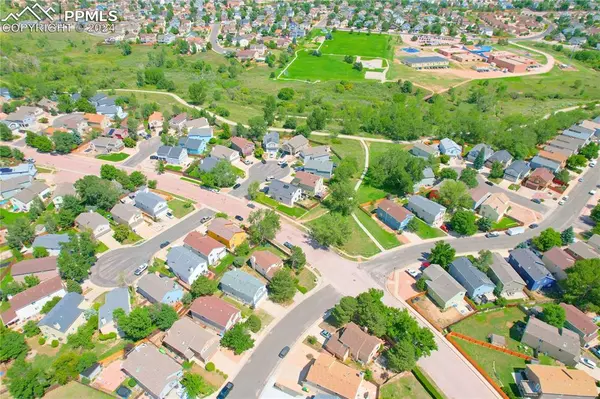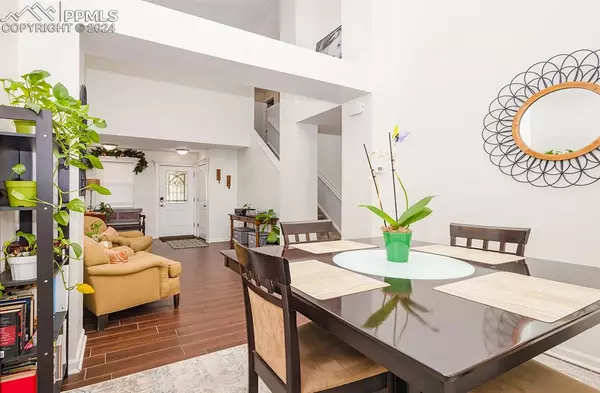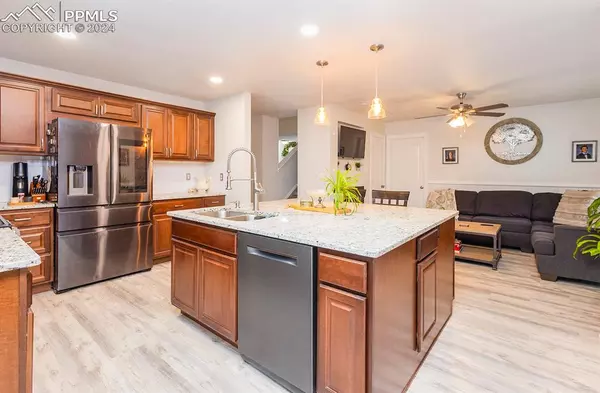$475,000
$489,000
2.9%For more information regarding the value of a property, please contact us for a free consultation.
5040 Fabray LN Colorado Springs, CO 80922
5 Beds
4 Baths
2,864 SqFt
Key Details
Sold Price $475,000
Property Type Single Family Home
Sub Type Single Family
Listing Status Sold
Purchase Type For Sale
Square Footage 2,864 sqft
Price per Sqft $165
MLS Listing ID 3332473
Sold Date 11/08/24
Style 2 Story
Bedrooms 5
Full Baths 3
Half Baths 1
Construction Status Existing Home
HOA Y/N No
Year Built 1994
Annual Tax Amount $1,472
Tax Year 2023
Lot Size 5,145 Sqft
Property Description
This stunning 5-bedroom, 4-bathroom home located in the heart of Stetson Hills nestled in a serene cul-de-sac offers surrounded by lush greenery and mature trees. As you step inside, you'll be greeted by vaulted ceilings that create an airy, open ambiance throughout the main living areas. The spacious kitchen is a chef’s dream, featuring stainless steel appliances, oversized kitchen inland, granite countertops and ample cabinet space. The expansive primary suite is a true retreat, boasting a 5-piece luxury ensuite bathroom complete with a soaking tub, walk-in shower, and dual vanities. Each additional bedroom is generously sized, offering plenty of space for family or guests. The finished basement adds versatility to the home, providing a perfect space for a media room, home gym, or play area. Outside, the beautifully landscaped yard offers plenty of room for outdoor activities, with lush greenery providing a tranquil backdrop and shaded tree canopy. This home backs up to open space and is just a short walk from the neighborhood Stetson Park and Stetson Elementary School, with scenic walking trails leading the way. The surrounding area offers a peaceful, family-friendly environment while still being conveniently located close to shops, restaurants, Shriever AFB, Peterson AFB, First & Main Town Center, and the Powers corridor. This home truly offers the best of both worlds—luxury living in a serene, community-oriented setting, ideal for those seeking privacy and natural beauty in a quiet, picturesque neighborhood. All appliances including washer & dryer stay with this home! Fully fenced backyard, storage shed are all here! - Hurry this home will not last long!
Location
State CO
County El Paso
Area Stetson Hills
Interior
Interior Features Vaulted Ceilings
Cooling Ceiling Fan(s)
Flooring Luxury Vinyl
Fireplaces Number 1
Fireplaces Type Gas, Main Level
Laundry Main
Exterior
Parking Features Attached
Garage Spaces 2.0
Fence All
Utilities Available Cable Available, Electricity Connected, Natural Gas Connected
Roof Type Composite Shingle
Building
Lot Description Backs to City/Cnty/State/Natl OS, Backs to Open Space, Cul-de-sac, Level
Foundation Full Basement
Water Municipal
Level or Stories 2 Story
Finished Basement 90
Structure Type Framed on Lot
Construction Status Existing Home
Schools
School District Falcon-49
Others
Special Listing Condition Not Applicable
Read Less
Want to know what your home might be worth? Contact us for a FREE valuation!

Our team is ready to help you sell your home for the highest possible price ASAP



