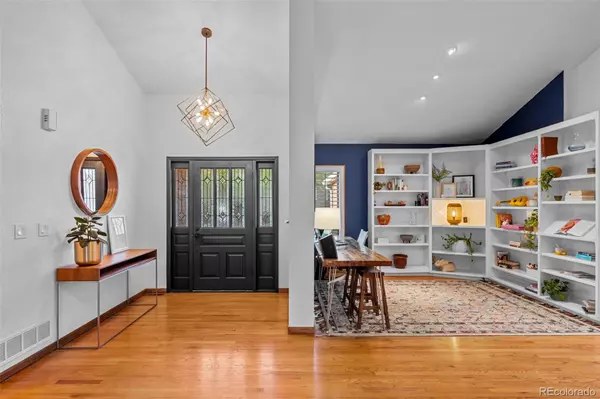$1,175,000
$1,200,000
2.1%For more information regarding the value of a property, please contact us for a free consultation.
7252 S Sundown CIR Littleton, CO 80120
5 Beds
4 Baths
4,842 SqFt
Key Details
Sold Price $1,175,000
Property Type Single Family Home
Sub Type Single Family Residence
Listing Status Sold
Purchase Type For Sale
Square Footage 4,842 sqft
Price per Sqft $242
Subdivision Sundown Ridge
MLS Listing ID 8824931
Sold Date 11/08/24
Style Traditional
Bedrooms 5
Full Baths 1
Half Baths 1
Three Quarter Bath 2
Condo Fees $100
HOA Fees $100/mo
HOA Y/N Yes
Abv Grd Liv Area 2,841
Originating Board recolorado
Year Built 1984
Annual Tax Amount $5,595
Tax Year 2022
Lot Size 7,840 Sqft
Acres 0.18
Property Description
Welcome to this exquisite ranch-style home located in the highly sought-after Sundown Ridge community. Prepare to be amazed by the impressive and thoughtful remodel that has transformed this home into a true masterpiece. From the moment you step inside, you'll be greeted by an abundance of natural light that fills the space, highlighting the beautiful open floor plan, designed to create a modern and comfortable environment for living and entertaining.
The gourmet kitchen is a chef's dream come true, leaving no detail overlooked. It features a gas range, double ovens, a stunning tile backsplash, a full-sized wine fridge, a large pantry, and ample counter space and storage. Seamlessly integrated with the great room, it allows you to cook and entertain with ease and style.
Retreat to the tranquility of the main floor master suite, complete with a spacious sitting room, a cozy fireplace, and a luxurious 5-piece bath that includes a steam shower and a deep bathtub. Additionally, the main floor boasts two more bedrooms, providing flexibility and convenience. A peaceful sunroom invites you to relax and enjoy the surrounding beauty. The two-car attached garage and main floor laundry add practicality to everyday life.
Descend to the finished walkout basement. Here, a spacious family room and a well-appointed bar area provide the ideal setting for entertaining, watching movies or playing games. Two additional bedrooms and a 3/4 bathroom offer privacy and comfort for guests or family members. Don't forget to explore the under-the-stairs hideaway! The unfinished square footage offers ample space for storage, crafting, tools or an exercise room.
Conveniently located near Old Town Littleton, this home is nestled in an idyllic, quiet neighborhood with residential green space. Enjoy easy access to both the Highline Canal and Grandpa's Acre.
Welcome to your dream home in Sundown Ridge—where comfort, elegance, and convenience come together in perfect harmony.
Location
State CO
County Arapahoe
Rooms
Basement Daylight, Finished, Full, Sump Pump, Walk-Out Access
Main Level Bedrooms 3
Interior
Interior Features Block Counters, Breakfast Nook, Built-in Features, Butcher Counters, Ceiling Fan(s), Concrete Counters, Eat-in Kitchen, Entrance Foyer, Five Piece Bath, High Ceilings, Kitchen Island, Open Floorplan, Pantry, Primary Suite, Quartz Counters, Radon Mitigation System, Smart Thermostat, Smoke Free, Solid Surface Counters, Utility Sink, Vaulted Ceiling(s), Walk-In Closet(s), Wet Bar
Heating Forced Air
Cooling Central Air
Flooring Carpet, Laminate, Tile, Wood
Fireplaces Number 3
Fireplaces Type Bedroom, Family Room, Great Room
Fireplace Y
Appliance Bar Fridge, Convection Oven, Cooktop, Dishwasher, Disposal, Double Oven, Down Draft, Gas Water Heater, Microwave, Range Hood, Refrigerator, Self Cleaning Oven, Smart Appliances, Sump Pump, Water Purifier, Wine Cooler
Exterior
Exterior Feature Balcony, Lighting, Private Yard, Rain Gutters, Smart Irrigation
Parking Features Concrete, Dry Walled, Floor Coating
Garage Spaces 2.0
Fence Partial
Utilities Available Cable Available, Electricity Connected, Natural Gas Connected
View Mountain(s)
Roof Type Composition
Total Parking Spaces 2
Garage Yes
Building
Lot Description Irrigated, Landscaped, Sprinklers In Front, Sprinklers In Rear
Foundation Slab
Sewer Public Sewer
Water Public
Level or Stories One
Structure Type Brick,Frame,Wood Siding
Schools
Elementary Schools Runyon
Middle Schools Euclid
High Schools Heritage
School District Littleton 6
Others
Senior Community No
Ownership Individual
Acceptable Financing Cash, Conventional, Jumbo
Listing Terms Cash, Conventional, Jumbo
Special Listing Condition None
Read Less
Want to know what your home might be worth? Contact us for a FREE valuation!

Our team is ready to help you sell your home for the highest possible price ASAP

© 2024 METROLIST, INC., DBA RECOLORADO® – All Rights Reserved
6455 S. Yosemite St., Suite 500 Greenwood Village, CO 80111 USA
Bought with RE/MAX PROFESSIONALS






