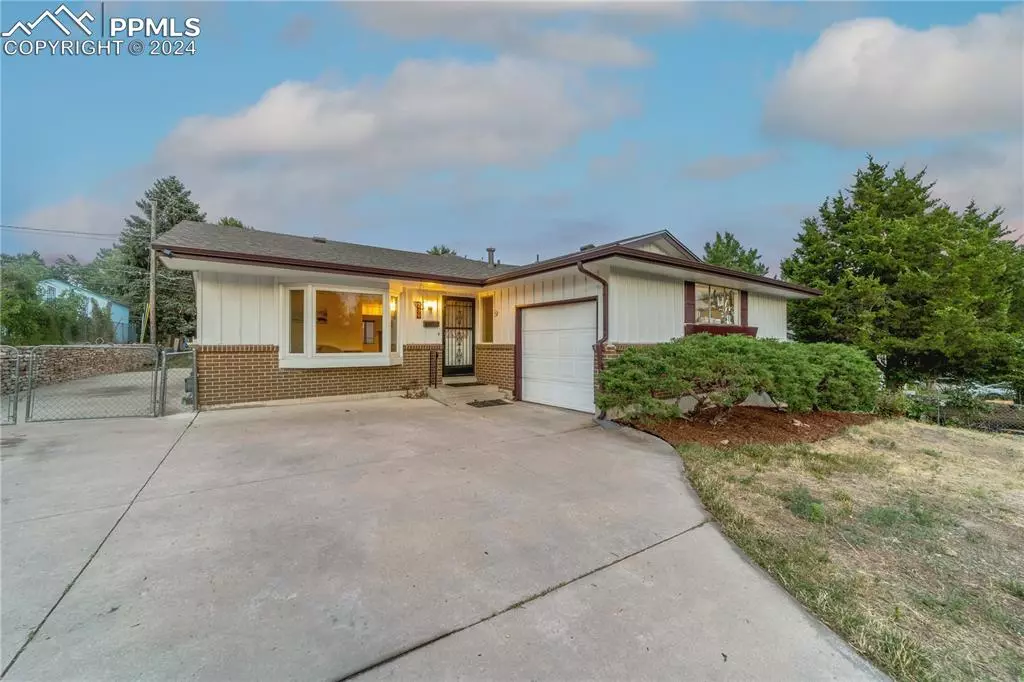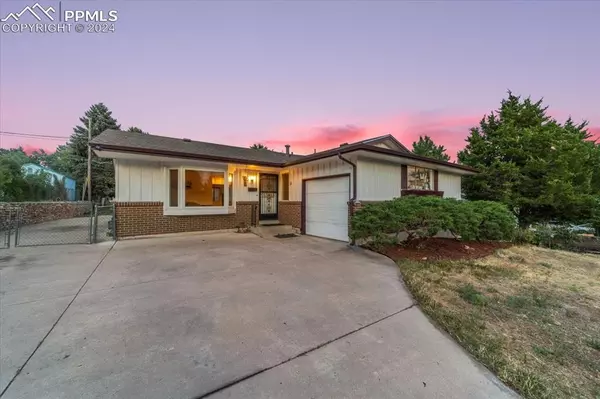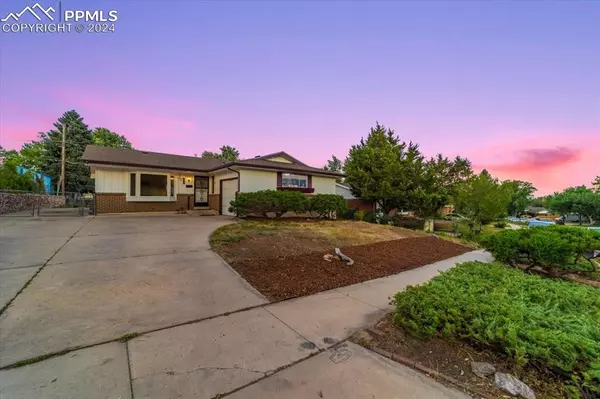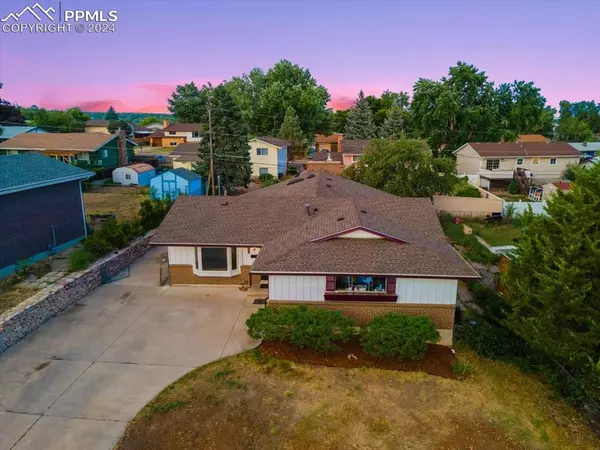$390,000
$398,500
2.1%For more information regarding the value of a property, please contact us for a free consultation.
239 Fairmont ST Colorado Springs, CO 80910
4 Beds
3 Baths
2,961 SqFt
Key Details
Sold Price $390,000
Property Type Single Family Home
Sub Type Single Family
Listing Status Sold
Purchase Type For Sale
Square Footage 2,961 sqft
Price per Sqft $131
MLS Listing ID 3856119
Sold Date 11/08/24
Style Ranch
Bedrooms 4
Full Baths 2
Three Quarter Bath 1
Construction Status Existing Home
HOA Y/N No
Year Built 1965
Annual Tax Amount $1,129
Tax Year 2022
Lot Size 7,115 Sqft
Property Description
Come out to see this beautiful centrally located 4 bedroom fully finished rancher. As you enter the front living room provides a panoramic bay window with sitting area providing unparalleled views of the Colorado front range. Plenty of living space in this open floor plan with multiple living spaces, large family room, living room and office nook right on the main with full hardwood floors throughout the main level. This homes kitchen is the central Hub, with breakfast bar, and extra prep counter space and just off the dining area and walkout to the backyard to grill. Sit in front of the wood burning fireplace with majestic mantle during the cold Colorado winter nights while staring up at the stars through the skylight. The oversized primary suite has a wall of closets as well as ensuite bath including vanity sitting space. You will be overwhelmed by all the extra space in this home. Venture outside through the walkout off the dining area to the oversized extended patio. Plenty of room for RV Parking, or additional outdoor entertaining space, tree swing and fire pit in this large backyard. The bathrooms have been updated with ceramic tile surrounds new vanities and lighting. For more time checkout the basement family room with great space for a home theater and a wet bar kitchenette and game area for fun with friends and family. We can't wait for you to see all this home has to offer.
Location
State CO
County El Paso
Area Park Hill
Interior
Interior Features Skylight (s)
Cooling Ceiling Fan(s), Central Air
Flooring Carpet, Ceramic Tile, Wood
Fireplaces Number 1
Fireplaces Type Main Level, Wood Burning
Laundry Basement, Electric Hook-up
Exterior
Parking Features Attached
Garage Spaces 1.0
Fence Rear
Utilities Available Electricity Connected, Natural Gas Connected
Roof Type Composite Shingle
Building
Lot Description Level, Mountain View
Foundation Full Basement
Water Municipal
Level or Stories Ranch
Finished Basement 95
Structure Type Concrete
Construction Status Existing Home
Schools
Middle Schools Swigert
High Schools Mitchell
School District Colorado Springs 11
Others
Special Listing Condition Not Applicable
Read Less
Want to know what your home might be worth? Contact us for a FREE valuation!

Our team is ready to help you sell your home for the highest possible price ASAP







