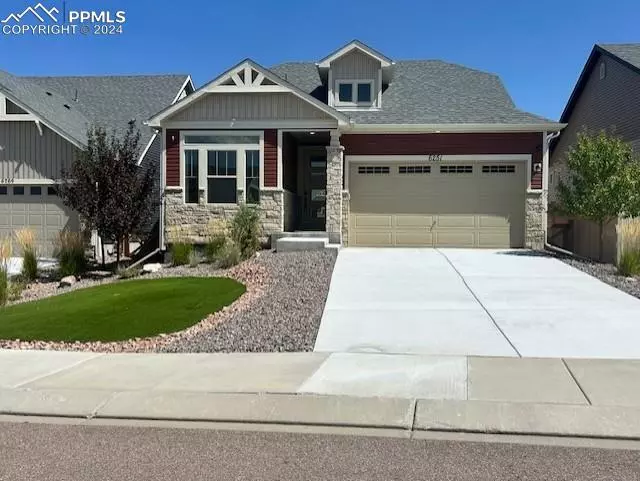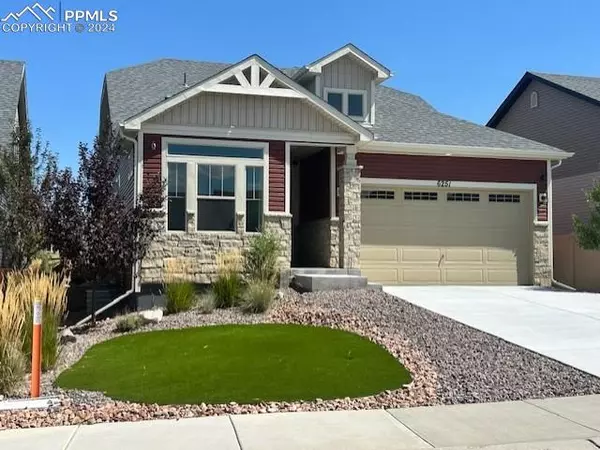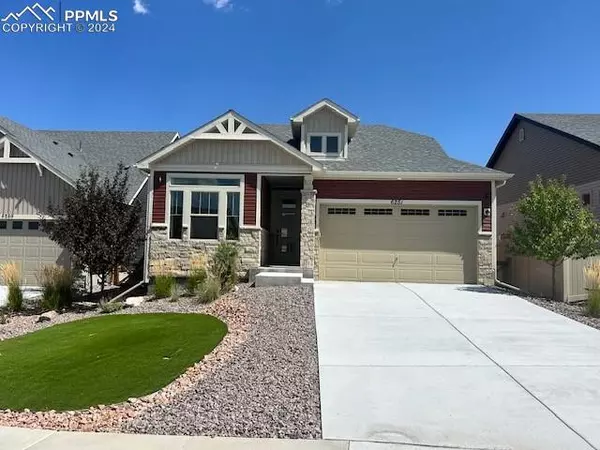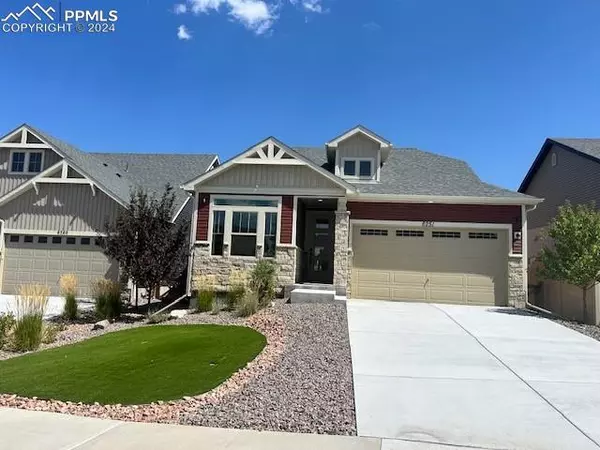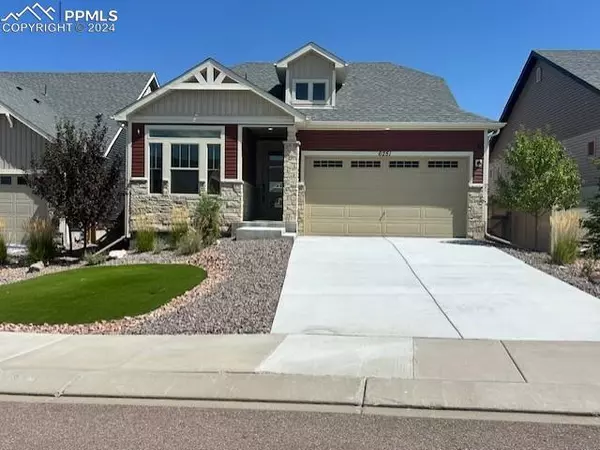$570,000
$570,000
For more information regarding the value of a property, please contact us for a free consultation.
6251 Melvick PT Colorado Springs, CO 80927
3 Beds
3 Baths
3,502 SqFt
Key Details
Sold Price $570,000
Property Type Single Family Home
Sub Type Single Family
Listing Status Sold
Purchase Type For Sale
Square Footage 3,502 sqft
Price per Sqft $162
MLS Listing ID 3044589
Sold Date 11/12/24
Style 2 Story
Bedrooms 3
Full Baths 2
Three Quarter Bath 1
Construction Status New Construction
HOA Fees $288/mo
HOA Y/N Yes
Year Built 2019
Annual Tax Amount $4,313
Tax Year 2023
Lot Size 6,277 Sqft
Property Description
Discover luxury living in this stunning former model home, perfectly situated in a sought-after 55+ community. Located on a peaceful cul-de-sac, this beautifully designed residence offers 3 bedrooms and 3 bathrooms, with every detail thoughtfully curated to provide both comfort and style.
Enjoy the ease of single-level living, featuring a spacious owner’s suite that serves as a private retreat. The home is adorned with designer upgrades throughout, showcasing the quality and elegance that set it apart. The open floor plan seamlessly connects the living, dining, and kitchen areas, creating an inviting space for both daily living and entertaining.
This vibrant 55+ community offers an array of resort-style amenities, including a clubhouse with an activities director, a pool, fitness center, pickleball courts, and numerous social clubs. Whether you're looking to stay active or enjoy a relaxed lifestyle, there's something here for everyone.
Don't miss your chance to own this exceptional home in a community that embodies the best of modern, active living. Schedule your private tour today and experience the perfect blend of luxury and convenience.
Location
State CO
County El Paso
Area Banning Lewis Ranch
Interior
Cooling Central Air
Flooring Carpet, Luxury Vinyl
Fireplaces Number 1
Fireplaces Type Gas
Laundry Main
Exterior
Parking Features Attached
Garage Spaces 2.0
Utilities Available Electricity Available
Roof Type Composite Shingle
Building
Lot Description Level
Foundation Full Basement
Builder Name Oakwood Homes
Water Assoc/Distr
Level or Stories 2 Story
Structure Type Framed on Lot
New Construction Yes
Construction Status New Construction
Schools
School District Falcon-49
Others
Special Listing Condition Not Applicable
Read Less
Want to know what your home might be worth? Contact us for a FREE valuation!

Our team is ready to help you sell your home for the highest possible price ASAP



